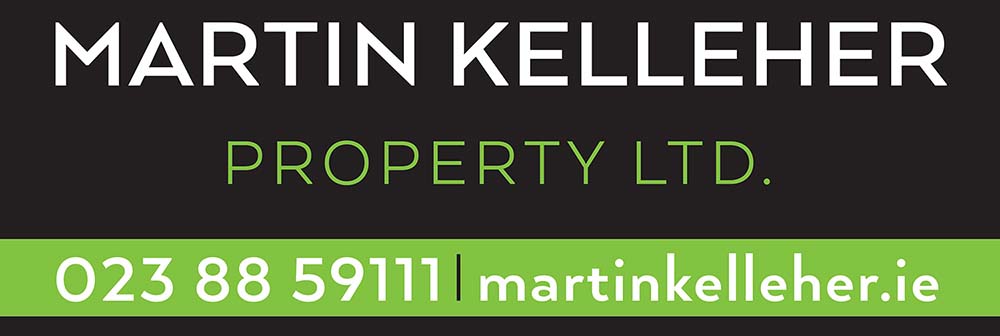11 The Belfry, Clonakilty, Co. Cork
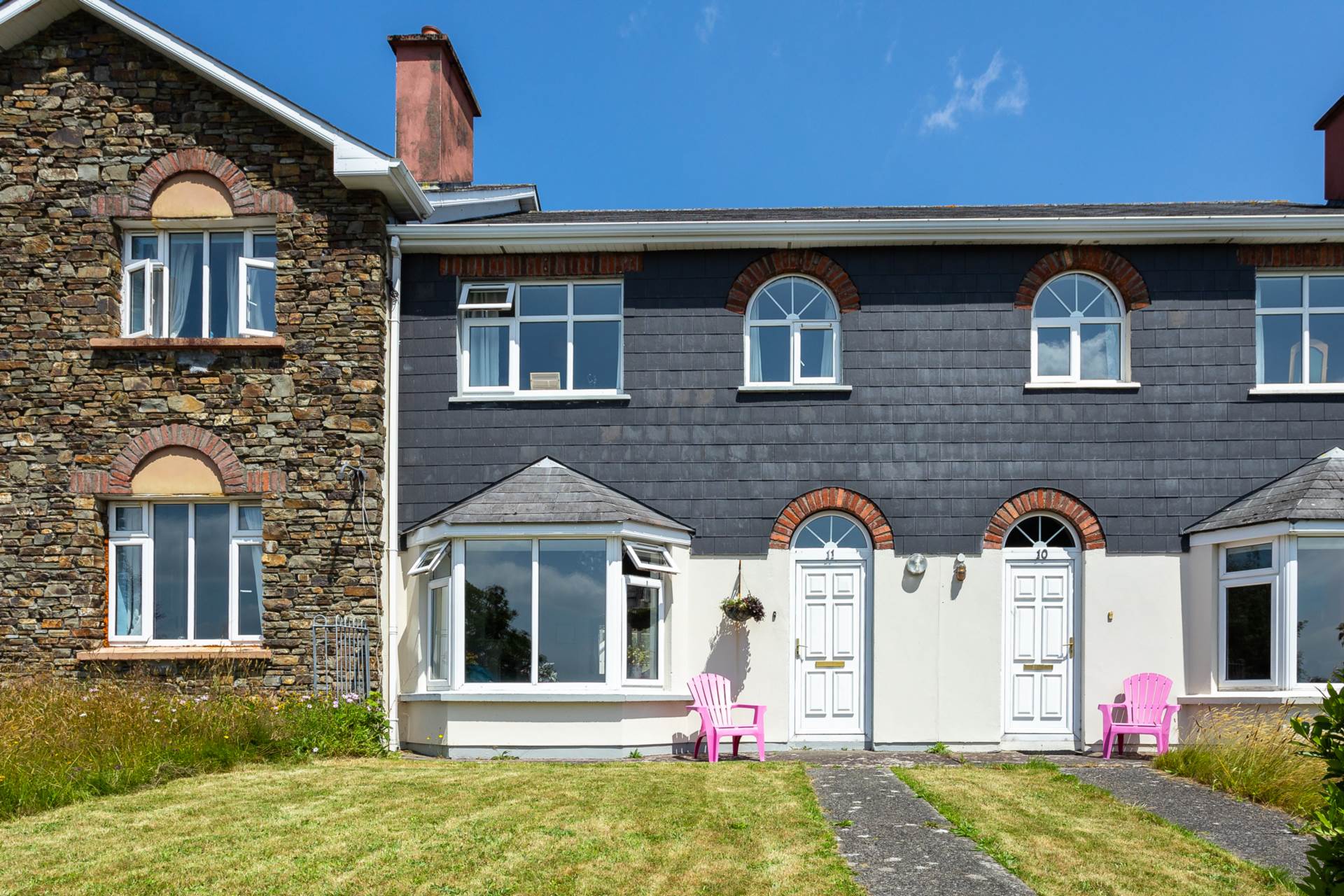
Attractive townhouse just 5 minutes` walk from Clonakilty town centre. With an elevated position and superb views overlooking the town, this house benefits from great natural light. Even though it is close to town centre it feels more like a rural setting. The 3 bed/3 bath house is spacious, extending to c.1155 ft² with double bedrooms and spacious living areas. There is ample car parking to the rear and the property is complimented by an enclosed terraced rear garden, ideal for sitting out. Ideal starter home, holiday home, investment property or for someone right-sizing.
Centrally located in multi-award winning, cosmopolitan and welcoming seaside town of Clonakilty at the heart of West Cork which boast 12 beaches within 12 miles.
The Irish Times Best Place to Live in Ireland contest Top 5 (September 2021)
Clonakilty was nominated as one of the Top 5 best places to live in Ireland:
2,400 members of the public nominated 470 locations in every county in Ireland. While the number of nominations was a factor in our original selection, the judges have now visited all locations to determine for themselves the quality of each one.` Excerpt from Irish Times 18th September 2021.
Accommodation c. 107 m²/ 1155 ft²
Entrance Hall 2 m x 5 m
Beautiful, bright and airy and entrance hall with timber floors.
Sitting room 3.7 m x 5.9m
Gorgeous light filled sitting room which opens out via double doors into the kitchen/dining room.
Stunning bay window with far reaching views over town from the south facing window. Solid fuel stove with marble surround and hearth. Wooden floors.
Kitchen Dining Room 5.7 m x 4 m
Light floods in from the large glazed areas and double French doors open on to the rear patio.
Fitted kitchen with integrated hob, extractor fan, double oven, dishwasher, washing machine and fridge freezer. . There is also a reverse osmosis water filter system. Excellent storage space and tiled throughout.
Carpeted stairs to first floor landing and airing closet with STIRA stairs to attic.
Bedroom One 3.7 m x 4.2 m
Fabulously bright and spacious double bedroom ensuite with stunning views over Clonakilty town. Carpeted throughout.
Ensuite 2.8 m x 1 m
Lovely ensuite with WC, WHB and electric shower. Tiled floor.
Bedroom Two 2.5 m x 3 m
Double bedroom with feature window onto fabulous views over Clonakilty town. Carpeted throughout.
Bedroom Three 3.7 m x 4 m
Spacious double bedroom with. Carpeted throughout.
Bathroom 2.5 m x 2.4 m
Spacious bathroom with WC, WHB, Bath and Shower. Wooden floors.
Services
Connected to mains water and sewerage. All windows & doors are new uPVC double glazed. Electric heating.
Outside
Beautifully maintained tiered garden area with railway sleepers and an array of shrubs and plants together with a spacious patio area 3.2 m x 6 m for al fresco dining. There is a car parking area to the rear of the house. There is a small rear garden to the rear of the kitchen dining room. There is also an open green area to the front of the house
“Book End”, Sarue, Reenascreena, Rosscarbery, Co. Cork P85 D853
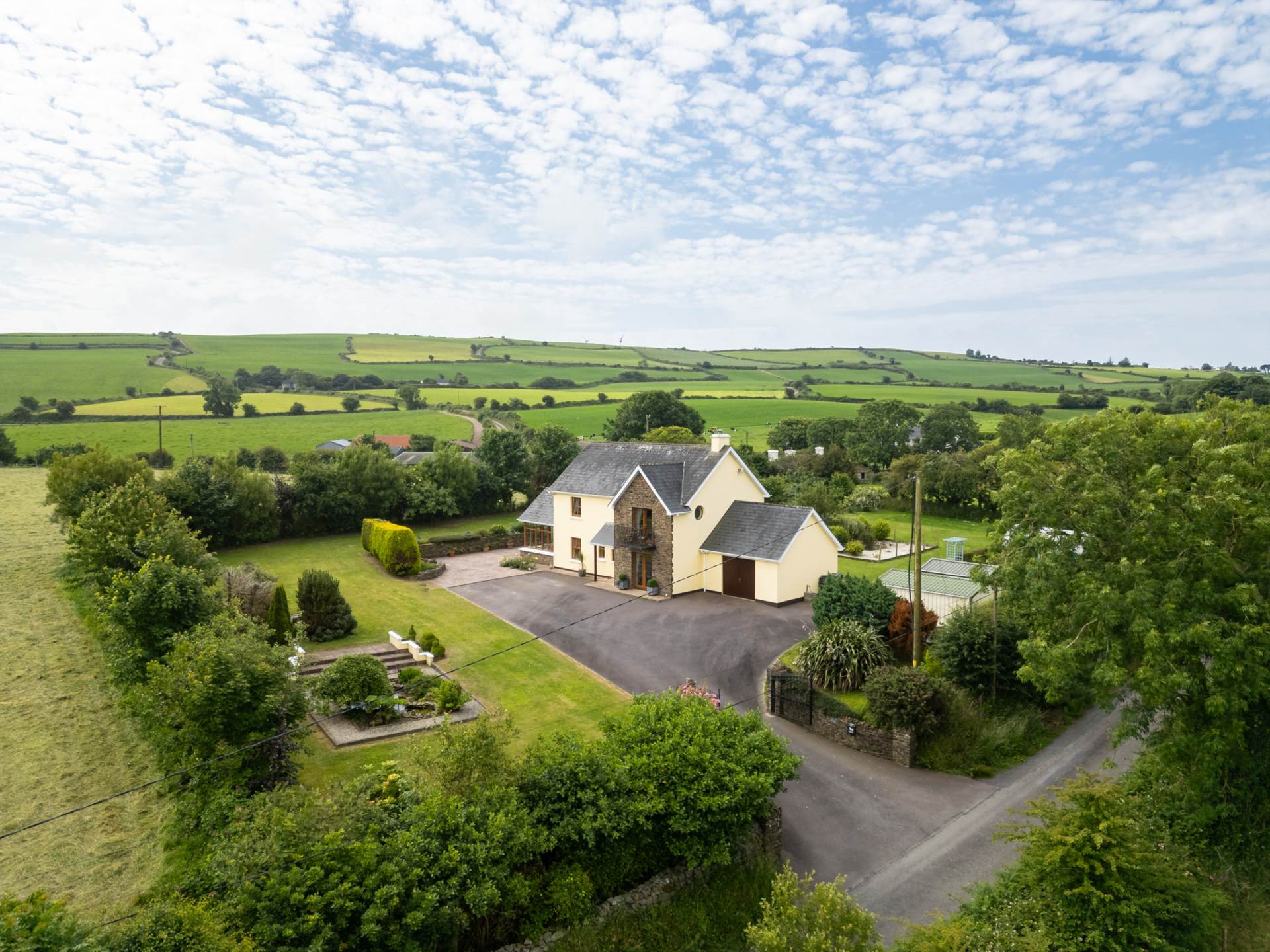
A rare opportunity to acquire a luxurious home with all the finest ingredients of private countryside living, amazing location, high quality accommodation and beautiful interiors. Cleverly designed this house blends a bright and spacious 1808 Sqft. Constructed in 2005 the meticulous owners have lavished time and expense on enhancing the property internally and externally and as a result it is a wonderful family home.
The private sheltered plot extends to c. 0.9 acre and is laid out in easy to manage lawns and beautiful pond.
Postcard pretty, dwelling of immense character. This unique property is situated on a generous plot of c. o.9 acres with maturing shrubs, trees and garden nooks, pergola, patio areas and a pond. There are wonderful views of the closeby Carrigfadda Hill, a renowned area for its scenic views and walks. The residence has been immaculately maintained by its owners. Located in a quiet but not isolated rural setting this property is 3 miles from Reenascreena, 7 miles from Rosscarbery, Warren beach, Clonakilty and 50 minute drive to Cork. The property has oil fired central heating and a multi fuel stove fitted in the lounge.
Viewing is highly recommended.
Accommodation c. 168 m²/1808 ft²
Entrance Hall 2 m x 4.7 m
Bright, airy and welcoming entrance hall. Beautifully tiled throughout with under stair storage.
Guest WC 1.4 m x 1.4 m
Stylish guest WC with WHB.
Kitchen and utility area 4.2 m x 3.2 m & 1.6 m x 1.8
Bright fitted kitchen. Kitchen is tiled throughout with integrated double oven, hob, extractor fan and dishwasher. The utility area is plumbed for washing machine and dryer and has a belfast sink. Door to rear garden and door to dining room.
Dining Room 3.6 m x 3.2
Bright space dining room with timber floors and double doors to conservatory.
Conservatory/Sun Room 3.6 m x 4.1 m
Stunning room, tiled throughout with double doors to a lovely rear patio area and pergola.
Sitting Room 4.3 m x 4 m
Truly wonderful sitting room, carpeted throughout, beautifully decorated evoking a sense of restfulness and tranquillity. Stunning stone feature fireplace with large solid fuel stove creates a warm, welcoming feel.
Family Room 4 m x 3.5 m
Bright and airy family room with built in book shelves, wooden floors and double doors to the front of the house. Internal door leading to attached garage.
Garage 5 m x 5.1 m
Very spacious garage with fitted shevling and double doors to front of the house.
Carpeted stairs to bright and spacious first floor landing
Bedroom One 4 m x 5.4 with walk in wardrobe area and ensuite
Stunning bright and spacious bedroom with feature porthole window and double doors to balcony area with gorgeous countryside views. Carpeted throughout leading to walk in wardrobe area.
Ensuite 1.7 m x 2 m
Bright ensuite with shower, WC and WHB. Tiled throughout.
Bathroom 2.8 m x 1.9 m
Spacious bathroom with bath, quadrant shower, WC and WHB. Tiled throughout.
Bedroom Two 4.1 m x 3.2 m
Large double bedroom with fitted wardrobes. Carpeted throughout.
Bedroom Three 3.6 m x 3.2 m
Bright and spacious dual aspect double bedroom with fitted wardrobes abdshelving. Carpeted throughout.
Outside
This beautiful home sits magnificently on an elevate 0.9 acre site with lovely countryside views. The property features imposing entrance gates, stone cut pillars with a tarmac driveway with ample and secure car parking.
The garden is superbly maintained and boasts a stunning array of mature trees, shrubs, plants and a beautiful pond. There are a number of patio areas for al fresco dining and a stunning pergola draped in wisteria in Spring/Summer. This stunning garden also boast a large poly tunnel.
Services
Mains water and private septic tank drainage. Septic tank and percolation upgraded in recent times. Double glazed windows and doors throughout. Oil fired heating and solid fuel stove. Broadband available.
Further information:
• Kilmeen School c. 2 miles
• Reenascreena National School c.1.5 miles
• Reenascreena Co-op for fuel and groceries c. 1.5 miles
• Local pub c. 1.5 miles
• Buses to Mount St. Michael Secondary school and Clonakilty Secondary School within walking distance of the property
Main St, Enniskeane, Co Cork P47 FT52
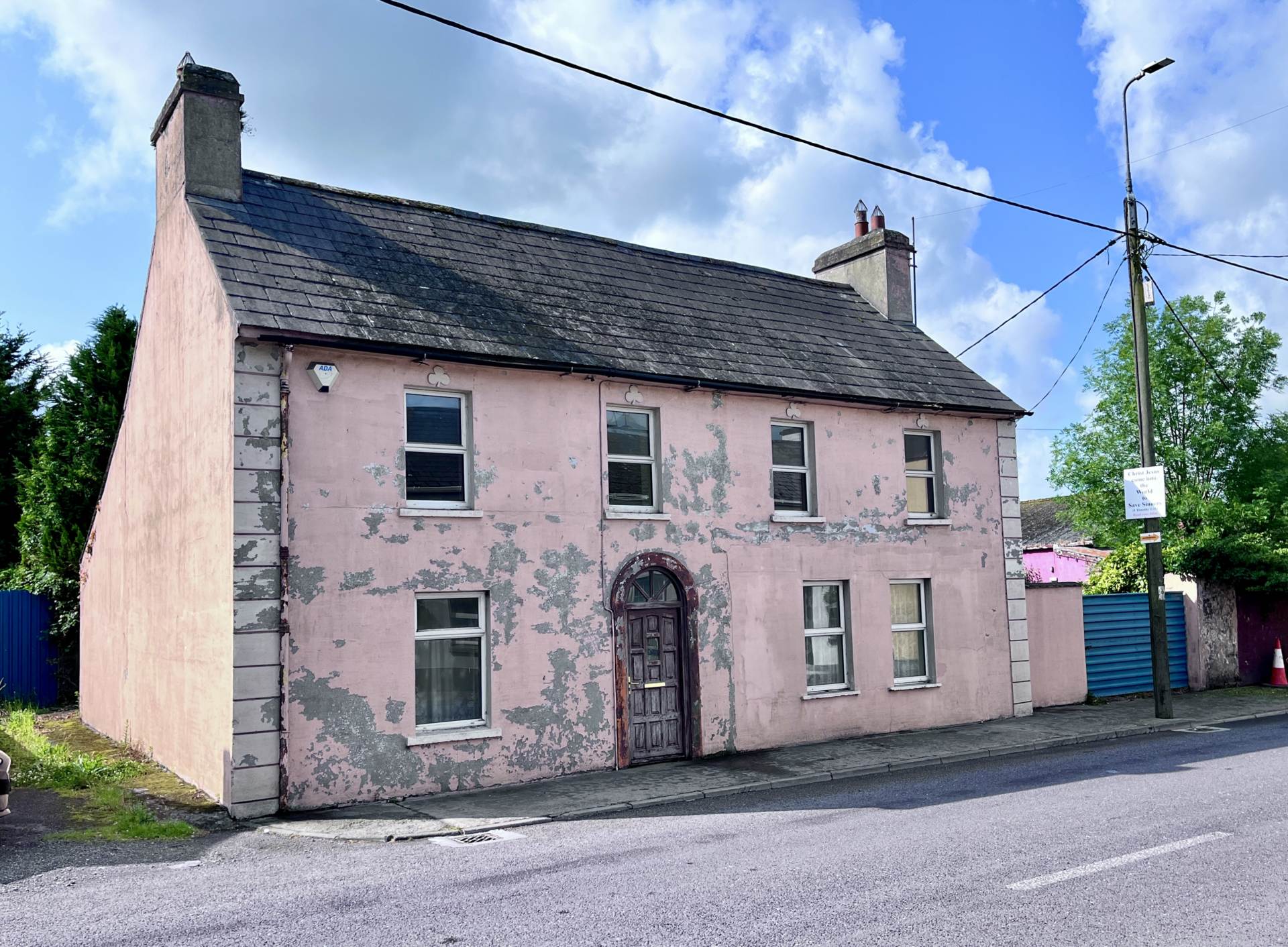
This period property is within an easy walk of all village amenities including shops, church, pubs, bus stop, GAA, playgrounds grounds, tennis and pitch and putt course.
With great character and period features this desirable c. 175 ft²/1890 ft² property will spark the interest of those who have the vision, energy and budget to enhance this special property into an idyllic home. The property has a very large rear garden ideal for the green fingered enthusiasts c. 0.6 acres. There is also a gated side access. This property should be eligible for the vacant home grant.
Accommodation c. 176 m²/ 1890 ft²
Entrance Hall 1.8 m x 4.65 m
Wide welcoming entrance hall.
Sitting room 5 m x 4.65 m
Bright and spacious sitting room with open fire. Carpeted throughout.
Lounge 3.6 m x 4.65 m
Bright and lounge with open fire.
Kitchen / Dining room 6 m x 2 m & 3.2 m x 4.3 m
Bright and spacious kitchen dining room with views of the garden. Fitted kitchen, lino flooring and door to rear garden.
Back Kitchen 4.1 m x 4.3 m
Very spacious back kitchen with open fire and lino flooring.
Carpeted stairs to first floor landing
Bedroom One 3.1 m x 4.65 m
Spacious double bedroom with open fire. Carpeted throughout.
Bedroom Two 2.2 m x 3.65m
Single bedroom carpeted throughout.
Bedroom Three 2.5 m x 3.65m
Double bedroom carpeted throughout.
Bedroom Four 2.7 m x 4.6 m
Spacious double bedroom carpeted throughout.
Bathroom 3.1 m x 3. 1 m
Spacious bathroom with shower, WC and WHB and door to large hotpress.
Services
The property is connected to mains water and electricity services. There is a septic tank. Heating is by means of oil-fired central heating. There are three open fire places on the ground floor and one on the first floor.
Outside
The property has a very large rear garden ideal for the green fingered enthusiasts c. 0.6 acres. There is also a gated side access.
Mill Barn, Gearagh, Rossmore, Clonakilty, Co. Cork P85 K254
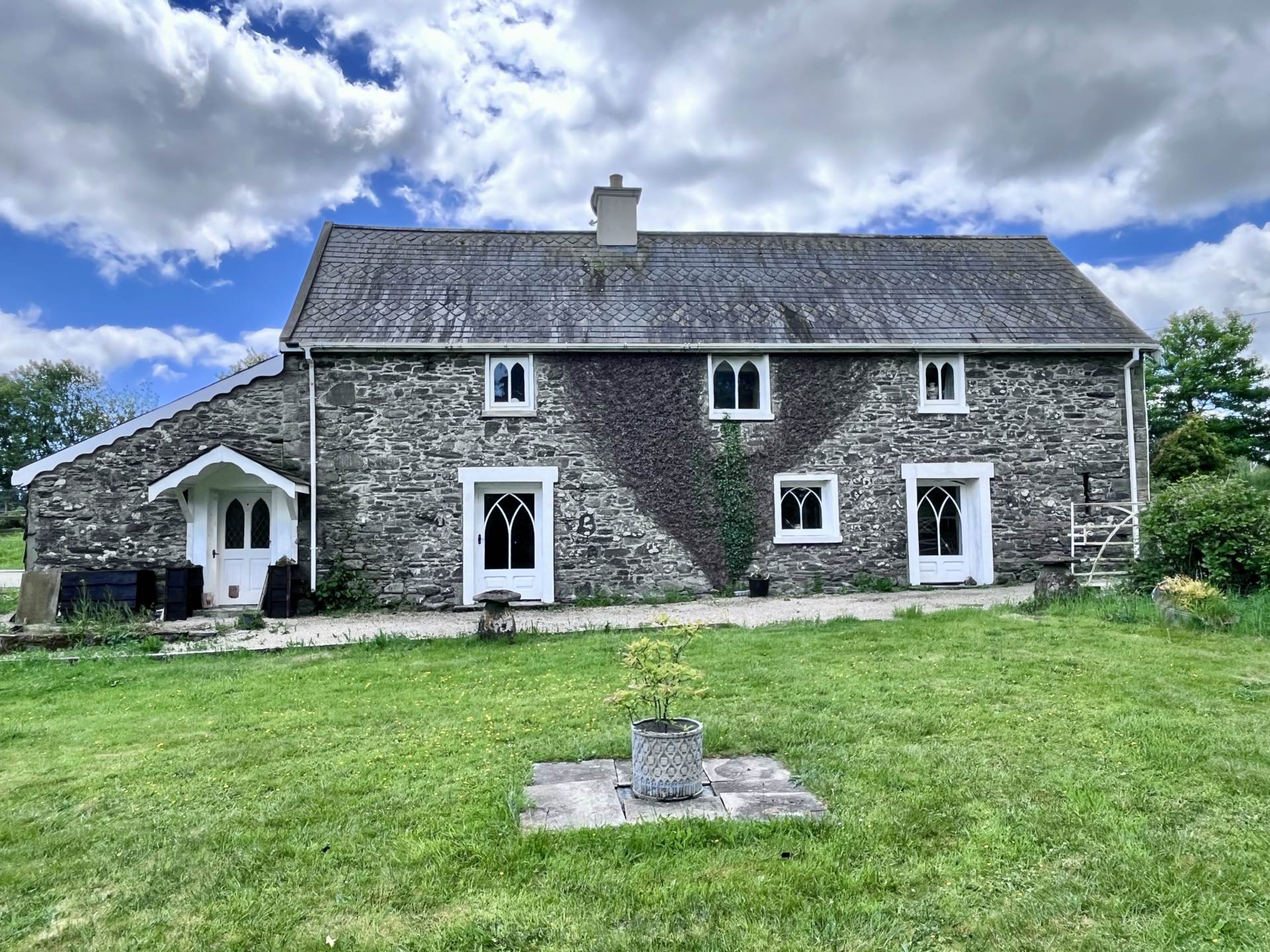
Period style residence which was once part of a larger Corn Mill along the River Argideen. Converted into a wonderful dwelling of character with the benefit of an adjacent mews house.
This characterful property, nestled on a generous 6 acre riverside plot incorporating river amenity land, presents an exceptional opportunity to embrace a life of secluded beauty, without sacrificing convenience. A magical setting set amidst lush greenery, the property itself is full of charm, offering a warm and inviting atmosphere. There is also an option to purchase less land.
Beyond the existing appeal, this c. 2736 Sqft dwelling requires internal finishing works. It also presents an exciting opportunity for the completion of the separate c. 1300 Sqft mews residence, under construction, which offers the potential for additional accommodation and multi generational living.
While enjoying a wonderful sense of privacy, Mill Barn is remarkably well-connected. You`re not isolated; the vibrant and cosmopolitan town of Clonakilty, with its bustling shops, renowned restaurants, and lively arts scene, is just a 10-minute drive away. The village of Rossmore, Kilmeen National School and Drinagh Co-op shop are nearby and the property is close to Gearagh Bridge with adjacent park built by the active local community where the beauty of the Argideen River can be taken in.
This is more than just a house; it`s a lifestyle. It`s a chance to build your dream, and to live amongst the beauty of the West Cork countryside.
Located close to the multi-award winning, cosmopolitan and welcoming seaside town of Clonakilty at the heart of West Cork which boast 12 beaches within 12 miles.
Accommodation c. 254 m² / c. 2736 ft²
Entrance Hall 3.2 m x 4.8 m
Charming hall with stunning oak staircase. Tiled throughout.
Kitchen / Dining Room 9 m x 4.8 m
Bright and spacious kitchen/dining area. Fitted kitchen with integrated cooker, hob, extractor fan and Belfast sink, tiled floor and door to front garden. Spacious dining area with beautiful solid wood floors, exquisite open fireplace and door to front garden.
Sitting room 4.6m x 4.85m
Spacious dual aspect south west facing sitting room. Feature fireplace. Tiled floor and door to front.
Bedroom Four / Family Room 4.9 m x 3.6 m
Spacious bedroom four/family room with large open fireplace.
Back Hall / Study 5.1 m x 2.8 m
Bright multifunctional area with door to rear garden.
Bathroom 2.8 m x 3.5 m
Bathroom with bath, shower and WC and WHB.
Stairs to first floor landing
Bedroom Two Ensuite 4.7 m x 5 m
Large bright and spacious dual aspect bedroom with door to both a shower room and WC. Carpeted throughout.
Master Bedroom Ensuite 5 m x 3.6 m
Spacious master bedroom with doors to both a large dressing room and spacious bathroom.
Dressing Room 3 m x 3.75 m
Spacious dressing room carpeted throughout.
Bathroom Ensuite 2.8 m x 3.6 m
Beautiful ensuite bathroom with antique roll top bath, sink and WC.
Bedroom Three Ensuite 5.3 m x 5 m
Large dual aspect bedroom carpeted throughout with ensuite shower room.
Mews c. 127 m² / 1373 ft²
Substantial separate mews with excellent potential for further development.
Services
The property is connected to a private well and connected to telephone and electricity services. Heating is by means of oil fired central heating and there are two open fireplaces one in the kitchen/dining room and one in the sitting room. There is a private septic tank.
Outside
Fantastic riverside plot of 6 acres would be ideal for the hobby farmer. The property is surrounded by array of mature trees, shrubs and plants.
Convent Road, Clonakilty, Co Cork P85 YX60

Martin Kelleher Property Limited is delighted to present for sale this attractive detached property, in one of Clonakilty`s best coastal locations.
It is rare that a detached residence comes up for sale in this popular and convenient area.
This 3/4 bedroom c. 1200 Sqft home, has its own pillared entrance and driveway with ample car parking. There is a garden to the western side of the property.
This sale will spark the interest of those who have the vision, energy and budget to enhance this imposing property into an idyllic home.
It is located on the gateway to the multi-award winning, cosmopolitan and welcoming seaside town of Clonakilty within a short walk of the sea and the SuperValu complex.
Accommodation c. 112 m² / 1200 ft²
Entrance Hall 2 m x 4.6 m
Bright, spacious entrance hall. Timber floors.
Sitting Room 3.7 m x 4.7 m
Bright and spacious dual aspect room. Patio doors to garden.
Kitchen Area 3.7 m x 1.3 m
Timber floors and door to rear of property.
Lounge / Bedroom Four 3.7 m x 3.3 m
Bright,spacious room. Timber floors.
Dining Room 3.7 m x 2.6 m
Bright,spacious room. Timber floors.
Carpeted stairs to first floor landing
Large, spacious landing. Carpeted throughout.
WC 1.6 m x 0.8 m
Bathroom 1.7 m x 1.6 m
Bathroom with bath, WC, wash hand basin. Tiled throughout.
Bedroom One 3.7 m x 4.4 m & 1.6 m x 0.4
Large, bright dual aspect double bedroom. Carpeted throughout.
Bedroom Two 3.7 m x 3.3 m
Bright double bedroom, carpeted throughout.
Bedroom Three 3.7 m x 2.6 m
Double bedroom carpeted throughout.
Outside
There is ample private parking for 4/5 cars and a large garden to the side of the property.
Services
The property is connected to mains water, sewage, electricity and telephone services. Oil fired central heating. Excellent broadband available in the area.
Wood Road, Ardfield, Clonakilty, Co. Cork P85 DD58
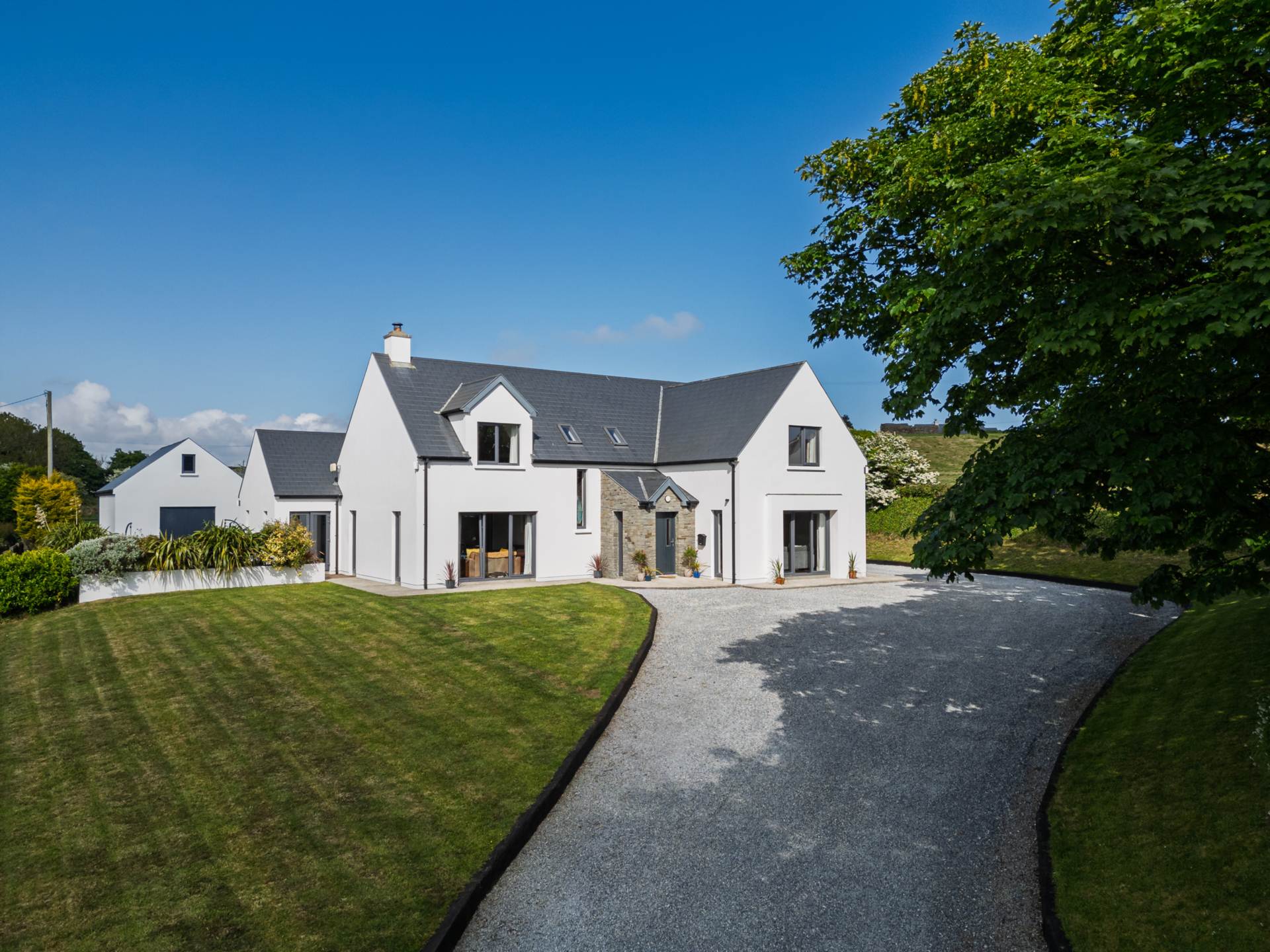
We are excited to present this 5 star stunning property in one of West Corks most exclusive locations. Its a rare opportunity to acquire a luxurious modern built lifestyle property, offering fabulous accommodation on an elevated 0.9 acre plot within walking distance of all village amenities. Cleverly thought out the 5 bedroom residence blends a bright and spacious 3245 Sqft layout with clean and fresh stylish internal décor. It is finished to a very high standard and has a comfortable, ultra-economical, A3 BER rating.
Occupying an elevated position on the edge of beautiful Ardfield village with lovely views. Multi award winning Clonakilty is less than 5 miles away and the Beaches of Red Strand and Duneen are just a few minutes drive.
Complementing the superb accommodation is a spacious 580 Sqft garage/workshop with extra storage space above in the first floor.
Working from home potential is strong with all of the space on offer.
Viewing is welcome & highly recommended.
Entrance Porch 1.8 m x 1.6 m
Tiled floor, window facing west
Door leads to
Entrance Hall 6.1 m x 5.1 m
Impressive entrance hall, very spacious with open gallery to 1st floor.
Solid wood floors and storage closet.
Recessed ceiling spot lighting
Door into Sitting Room 6.8 x 4.3 m
Bright and airy sitting room with dual aspect windows south and west
Solid timber floors, solid fuel stove
Double doors open out into the kitchen.
Kitchen / Dining Room 5.5 m x 8.4 m
Beautiful bright space with triple aspect windows facing north, east and west.
This is a classy kitchen with plenty of storage space with the centrepiece being a matching Island unit with fitted space.
This fully fitted kitchen includes an integrated double oven, gas hob, stainless steel extract fan, large sink and dishwasher
Recessed ceiling spotlights and tiled floor with a wooden floor to the dining area.
The dining area has a glazed door leading to the west facing patio
Door from kitchen into Utility Room 2.1 m x 3 m
Practical and spacious utility room with storage space.
Plumbed for washing and drying. Sink. Tiled floor.
Door leading to rear yard.
From the entrance hallway to the
Guest Toilet 1.6 m x 1.4 m
Lovely floor tiles with WC and wash hand basin and vanity unit.
Door from the entrance hallway to the Living Room 4 m x 4.7 m
Super cosy living room, very bright with windows facing north, south and east.
Timber floor and electric fireplace.
Door from the entrance hallway to the
Bedroom Five (Downstairs) 3.1 m x 5 m
Spacious double bedroom ensuite with dual aspect windows facing north and east. Timber floor
Door leading to
Ensuite 1.6 m x 1.4 m
Fully tiled with WC, wash hand basin and shower enclosure with power shower.
Bedroom Six/Multifunctional Room 3 m x 4 m
Could also be playroom or office
Oak stairs to 1st floor gallery landing very bright due to the large roof lights.
Walk in closet
Master Bedroom Suite 6.8 m x 4.6 m
Gorgeous bedroom suite with large double bedroom leading into dressing area and into the spacious ensuite.
The bedroom area features recessed spaces for lighting and there is a timber floor.
In the winter when the leaves have fallen there are views down to the sea
Door through to the spacious dressing area
Ensuite 2.4 m x 4.6 m
Fully tiled with bath, WC wash hand basin and large double shower enclosure
Very bright due to the large roof light
From the landing door to the
Bathroom 2.3 m x 2.9 m
Spacious family bathroom with WC wash hand basin, bath and shower enclosure.
Bedroom Two 3.1 m x 4.1 m
Large double bedroom with window facing north and roof light
Timber floor
Bedroom Three 3 m x 4.1 m
Spacious double bedroom with window facing north and timber floor.
Bedroom Four 4 m x 4.7 m
Spacious double bedroom with timber floor and walk in wardrobe.
Outside
The property is approached off a lovely village road via pillared entrance, up a gravelled driveway that leads around the rear of the house.
There are informal gardens front and rear as well as a fenced paddock behind the garage. There is a sheltered west facing patio also accessed from the living areas of the house
Double Garage
Spacious 2 storey double garage with pedestrian and car access doors. Plenty of sockets and workspace. Stairs to the large floored first floor.
Services
The property is connected to all the main services incl. water, telephone broadband & electricity services. Heating is by means of efficient condensing oil fired boiler and 2 solid fuel stoves.
The residence has a fantastic A3 energy rating.
Windows & doors are uPVC double glazed throughout.
4.4KW PV panels on the east orientation of the garage roof with the capacity to add another 4.4kw ( 10 panels ) on the West orientation.
5kw Inverter that has been future proofed to allow for battery storage to be added at a future date.
The PV system is also interlinked with the immersion in the main house. This means that the solar generated on the roof will always prioritise heating the water in the house
Atlantic View, Glandore, West Cork P81 VX45
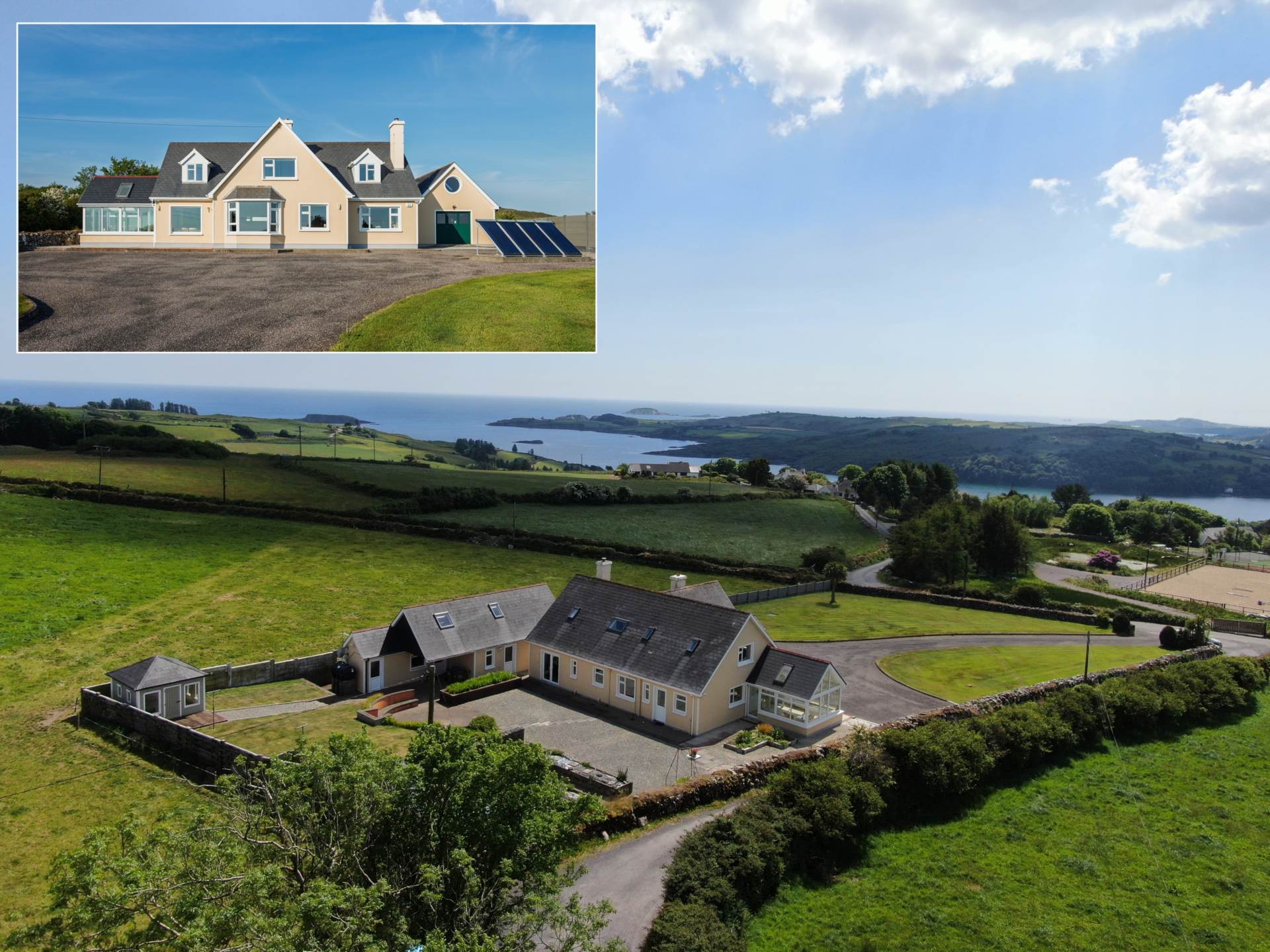
With its panoramic countryside and sea views of Glandore Bay this exceptional coastal property is in turnkey condition. Immaculately maintained and pristinely presented, this comfortable B2 energy rated property, offers the ideal lifestyle family home. The property has been extensively upgraded by the current owners over the 24 years that they lived there. The property boasts a fantastic separate large two storey garage/studio c. 667 Sqft which could also be used as a wonderful home office, studio, childs play area.
The wonderful local National School is within walking distance, only 1km down the road and the the postcard pretty village of Glandore and its beach is 15 minutes walk. Leap is a 5 minute drive, Union Hall 8 minutes, 13 minutes to the bustling town of Skibbereen and 60 minute drive to Cork city and International airport. Secondary school buses collect nearby.
The residence, which is bright and airy, takes great advantage of the views from its elevated position. Extending to 2689 Sqft the layout of this 4 bedroom house offers great flexibility which is further enhanced by the separate 667 Sqft large studio.
Wonderful, informal gardens surround the house offering a choice of lovely alcoves, a green house and raised beds ideal for the green fingered enthusiast.
Located along the Wild Atlantic Way, Glandore harbour, with its busy bars/restaurants is a slice of paradise, stretching for c. 3 miles. There is a lovely sheltered stone beach in the village and reknowned sailing club which is so popular with families especially in the summer.
`You are not only buying a lovely family home you are buying a calm, relaxing community lifestyle property near the sea. Viewing is highly recommended to appreciate this fantastic property`
Accommodation of the residence c. 250 m²/ 2689 ft²
Entrance Hall 2.73 m x 5.7 m
Bright, welcoming entrance hall with views of the sea. Extensive built in bookcase, useful under stairs office space and wooden floors.
From the hall into the
Sitting Room 3.95 m x 5.9 m
Spacious, bright and airy sitting room with large bay windows overlooking the garden and with superb sea views. Elevated multi-fuel stove with wood surround. Wooden floors.
Double doors into the
Kitchen / Dining Room 3.6 m x 6.7 m
Spacious, bright and airy triple aspect kitchen/dining room with large windows ensuring fantastic light and sea views. Solid wood shaker style fitted kitchen with integrated double oven. Tiled throughout. There is a spacious dining area with access to the sunroom.
Double doors to
Sunroom 4.2 m x 3.5 m
Beautiful spacious sunroom/conservatory with lovely views over the rear garden and views over the front garden and to the sea. Tiled floor and door to rear garden.
Leading from the kitchen to the
Utility Room 3.1 m x 1.8 m
Spacious, bright utility room with fitted storage units and sink. Tiled throughout and plumbed for washing & drying machines. Door to the rear of the house.
Pantry 1.1 m x 1.8 m
Lounge 4 m x 9.7 m
Large bright space with triple aspects and lovely sea views. Fantastic Charmwood` solid fuel stove and solid oak mantlepiece. Double doors to the rear patio/garden area.
Door from lounge to
Disability friendly shower room/WC 1.4 m x 3 m
Fully tiled and easy access shower, WC, Wash hand basin, heated towel rail.
From the hall to the
Bathroom 2.2 m x 2 m
Bright and airy bathroom with lovely roll top bath, WC, wash hand basin, heated towel rail. Views to the rear garden. Large highly insulated hot water storage 400L tank, run off the solar panels, also serving the space heating.
Bedroom Four/Study 2.75 m x 3 m
Views to the rear garden, large built in wardrobe.
Stairs to first floor landing.
Master Bedroom 4.1 m x 5.4 m
Bright and spacious dual aspect double bedroom with sea views. Extensive slide robe wardrobe with full size mirrors. Carpeted flooring. Large walk through dressing area with door leading to ensuite.
Door through to
Large Ensuite 2.6 m x 3.3 m
Very spacious ensuite with jacuzzi bath, shower unit, WC, wash hand basin. Tiled flooring. Very bright due to the large velux roof light.
Office/Study 1.8 m x 3.3 m
Carpeted study with wash hand basin and Velux window
Bedroom Two 4.5 m x 3.7 m
Double bedroom, bright and spacious with sea views. Carpeted flooring.
Bedroom Three 4.5 m x 3.7 m
Bright and spacious dual aspect double bedroom with sea and country views. Carpeted flooring.
Ensuite 3.3 m x 1.6 m
Spacious ensuite with shower unit, WC, wash hand basin. Velux roof light.
Floored attic accessed by easy fold out ladder. The attic extends the length of the house, half of which is floored with great space. The attic is highly insulated.
Separate Multi-functional Garage & Studio c. 667 Sqft
Note, this is fully insulated with power, wash hand basin and WC. Excellent views from upstairs. It incorporates the following accommodation
Garage 5.7 m x 4.9 m & 3.9 m x 2.1 m
Fantastic bright and spacious multi-functional room with double garage doors. Extensive work benches fitted, sink. Door to WC.
Up the stairs to
Studio/Home Office/Craft room 12 m x 4.8m
Stunning room, filled with light with a large porthole accentuating the stunning sea views and on to Mount Gabriel, Schull. Great light from the four large velux roof windows. Carpeted throughout.
Outside to the
Potting shed/Store room 3.8 m x 1.9 m
Storeroom/workshop with power and double sink.
Workshop/Store room 2.5 m x1.9 m
Storeroom/workshop with power.
Outside
Beautifully maintained, immaculately presented and enclosed 0.75 acre garden with stone entrance pillars leading up to a generous car parking area. The garden with its glasshouse and raised beds is complemented by a substantial circular patio, enclosed planters and BBQ area, ideal for family occassions and socialising.
Greenhouse
Fabulous area totally glazed. Ideal for year round planting and potting.
Gravel path up to the
Retreat/Garden Room
Highly insulated beautiful zen garden room suitable for many purposes, Yoga, Art studio, external office or simply a quiet sanctuary. Electrics fitted.
Upgrades
• Walls of the house have been pumped throughout and upstairs has been insulated slabbed and the attic is insulated
• Velux windows have been upgraded
• Solar panels installed providing hot water and backing up main heating system
• Pressurised water system installed with modern 400L hot water tank
• Wall insulated in studio/garage
• Water filtration system installed
Services
• Oil fired centrally heating and large multi-fuel stoves in both the sitting room and the lounge.
• High speed Gigabyte Broadband available and 5G mobile phone reception
• Well water with a filtration system
• Private septic tank drainage
• Double glazed windows and doors throughout.
25 Ladys Cross, Clonakilty, Co. Cork P85 HX32
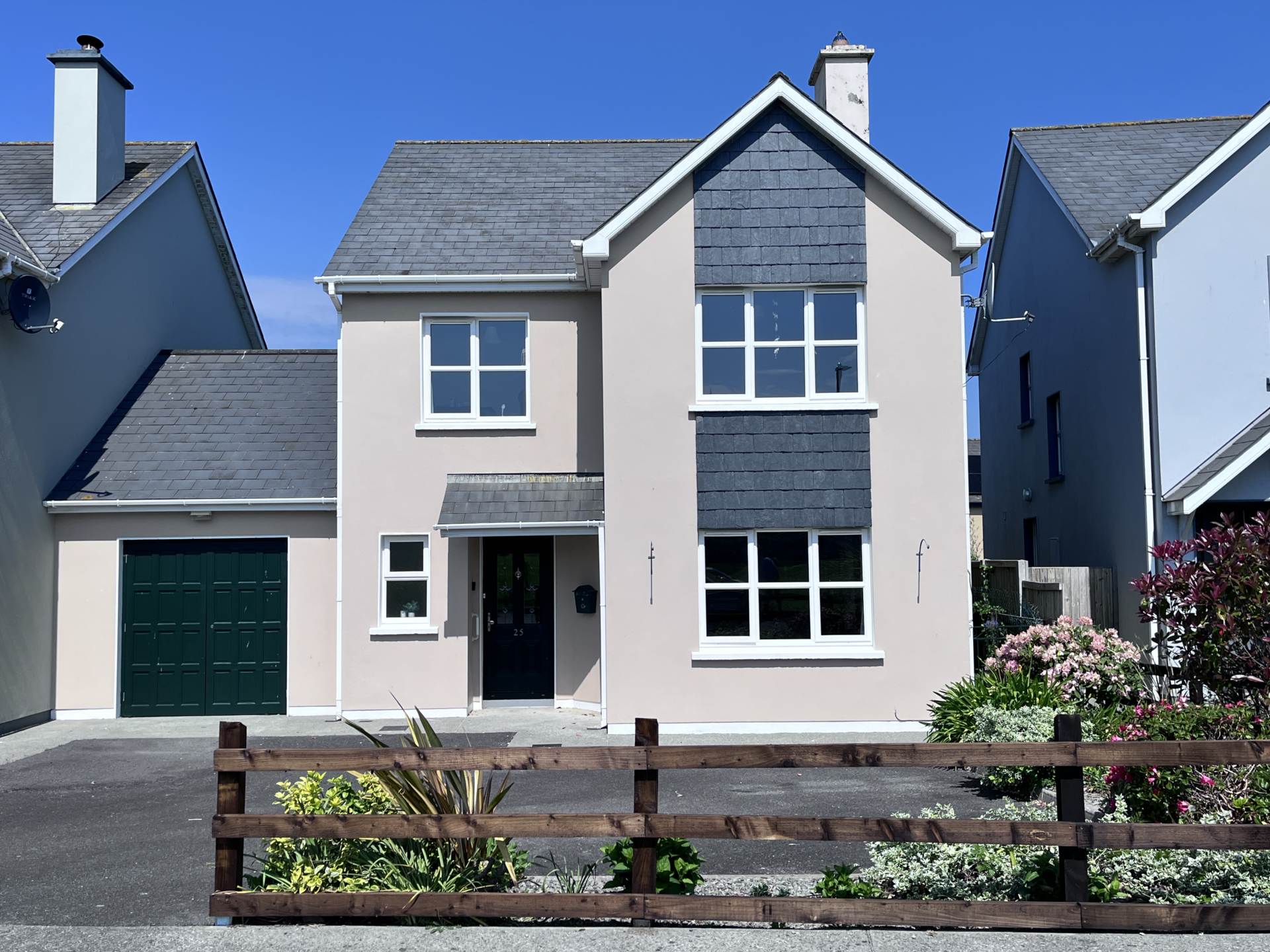
Martin Kelleher Property Services are delighted to present for sale this very attractive property in
one of Clonakilty most popular residential locations. Superbly built and maintained, No. 25 is a 4
bedroom/3-bathroom house, c. 1346 Sqft. It comes with the benefit of an enclosed private rear
garden with side access. The property is well presented and there is a large garage with potential
to have multiple purposes to include a playroom, office, second reception room or downstairs
bedroom subject to P.P.
A fantastic feature is the fully floored and easily accessed attic.
This property has private car parking and is located directly opposite the main green area that is
ideal for children.
Lady`s Cross is located just 1 mile from Clonakilty town centre and within easy walking distance of
Dunnes Stores and the superb Clonakilty Park Hotel & Leisure Centre.
Accommodation c. 125 m²/ 1,346 ft²
Entrance Hall
Bright and welcoming entrance hall with timber floor and spacious under stairs storage. Door to garage.
WC
Guest toilet with WC and WHB. Tiled floor.
Sitting Room 5.3 m x 4.1 m
Spacious, light filled, south west facing sitting room with large window overlooking the main green area. Fitted cabinets, timber floor, wooden fireplace with cast iron insert & granite hearth.
Kitchen / Dining Room 4.8 m x 4.5 m
Very spacious fitted kitchen with grill, oven, hob and extractor fan. Tiled floor. Door to utility room.
Utility Room 2.5 m x 1.7 m
Fitted units, plumbed for washing machine/dryer. Tiled floor and door to rear garden.
Stairs to first floor landing with hotpress.
Bedroom One 3.6 m x 3.4 m
Spacious double bedroom with fitted wardrobes and timber floor.
Ensuite 1.9 m x 1.6 m
Tiled with WC, wash hand basin & shower.
Bathroom 3 m x 2.3 m
Large, tiled bathroom with bath, wash hand basin & WC.
Bedroom Two 4.1 m x 3.4 m
Large, bright double bedroom with timber floors, fitted wardrobe and views onto the main green to the front of the house.
Bedroom Three 2.9 m x 2.4 m
Double bedroom with timber floors.
Bedroom Four 2.9 m x 2.6 m
Double bedroom with timber floors and views onto the main green to the front of the house.
Garage 3.7 m x 6 m
Very spacious garage with door to hall, radiator, large window facing the rear garden. The garage could be developed and serve multiple purpose to include, a self-contained unit, downstairs bedroom or playroom.
Services
The property is connected to all the main services incl. water, sewerage, telephone & electricity services. Heating is by means of oil-fired central heating. There is an excellent C2 energy rating. All windows & doors are uPVC double glazed throughout. The property is wired for burglar alarm.
Outside
There is off street car parking to the front of the house for two cars. There is a side access to the rear garden.
Knockawaddra, Rossmore, Clonakilty, Co. Cork P85 E278
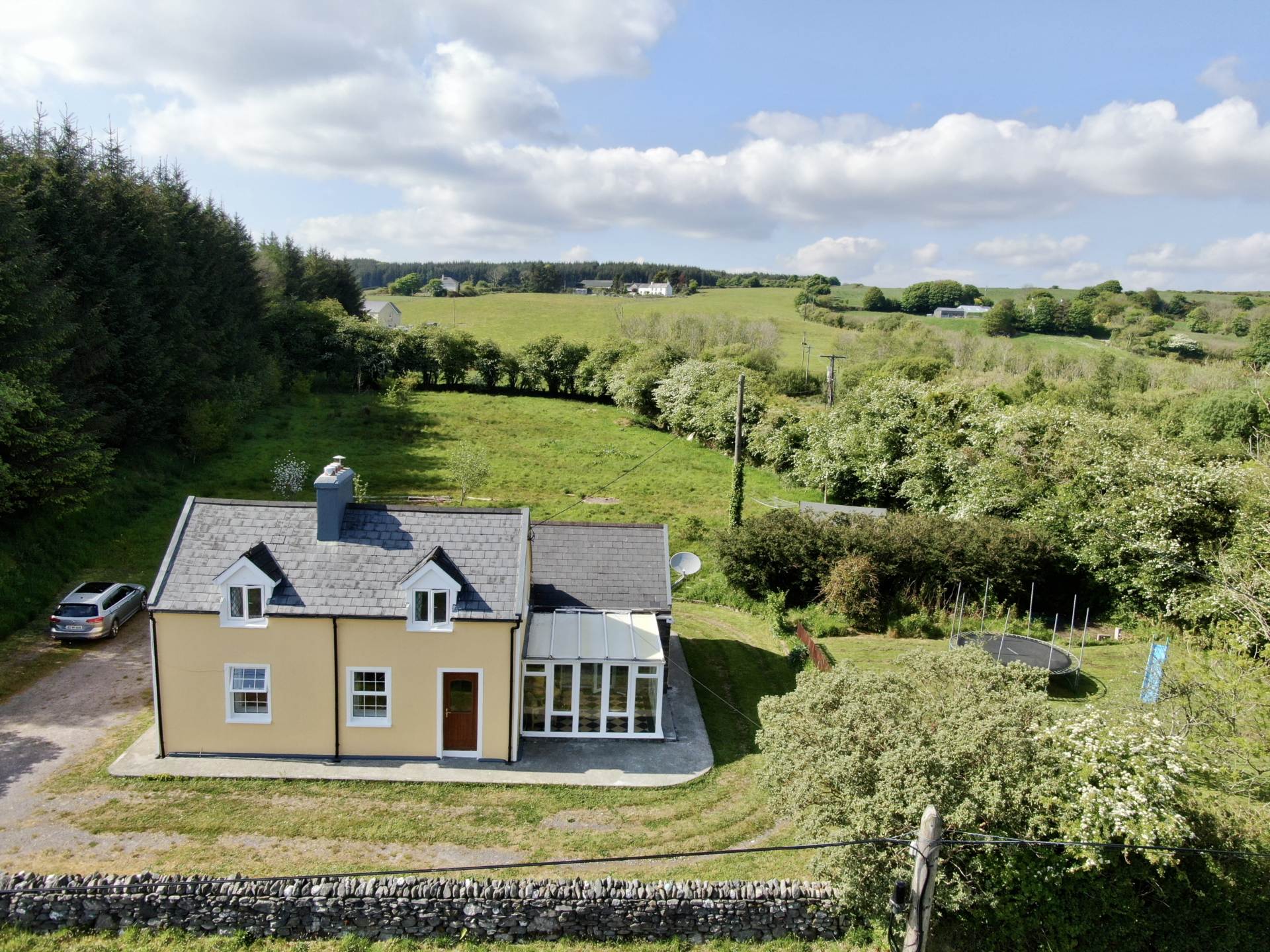
Exuding countryside charm this 3 bedroom property is in a lovely location, rural but not isolated. The property will attract a buyer who has the vision and budget to enhance this property further. The cottage garden contains apple trees, a plum tree, together with raspberry and blackcurrent bushes.
In a quiet, rural setting only 15 minutes to Rosscarbery and the lovely Warren Beach, 15 minutes to Clonakilty and 1 hour to Cork City.
The property is complimented by a stunning sheltered plot encircled by white thorn c 1.1 acres.
Accommodation c. 113 m² / 1218 ft²
Sitting Room 3.7 m x 3.6 m
Quaint and cosy sitting room with large solid fuel stove. Tiled throughout.
Lounge / Office 2.7 m x 3.6 m
Bright lounge/office, tiled throughout.
Kitchen 4.3 m x 4.5 m
Bright and airy triple aspect fitted kitchen with integrated oven, hob and extractor. Doors to both sunroom and utility room. Timber flooring.
Sunroom 3.6 m 2.9 m
Bright and spacious stone sunroom with double doors to garden. Tiled throughout.
Utility Room 1.8 m x 2.2 m
Tiled utility room plumbed for washing machine. Door to porch at rear of property.
Porch 2.5 m x 1.4 m
Porch with sliding door to rear of the property. Tiled throughout.
Bathroom 1.9 m x 3.2 m
Bath, WC and WHB tiled throughout.
Bedroom Three 3.4 m x 4.5 m
Bright spacious double bedroom with timber floor.
Stairs to first floor landing
Bedroom One 3.7 m x 2.7 m
Bright double bedroom with timber floor.
Bedroom Two 2.8 m x 3.6 m
Bright double bedroom with antique fire grate and timber floor.
Services
Private well and septic tank.
Heating is by means of oil fired central heating. There is also a solid fuel stove in the sitting room.
Outside
The property is complimented by a stunning sheltered plot encircled by white thorn c 1.1 acres and a beautifully built stone wall to the front of the house. There is a timber shed and a large car port to the rear of the house.
7 College Court, Clonakilty, Co. Cork P85 KW02
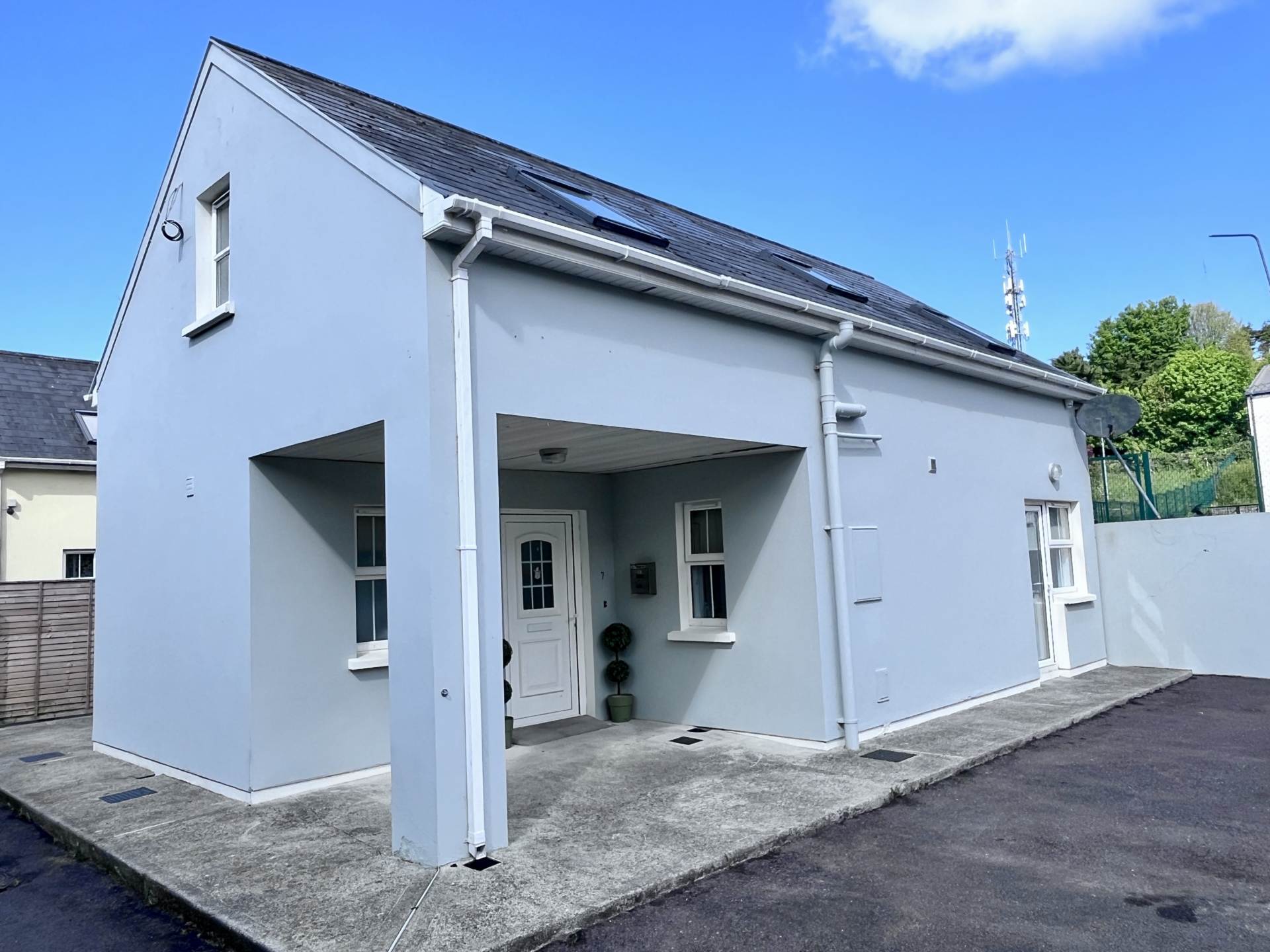
Very well presented detached residence, centrally located in Clonakilty within easy walking distance of all town amenities. Extending to c. 1054 Sqft this 2 bedroom house is in walk in condition. The house has an excellent orientation with a west facing patio. Would suit first time buyers, investors or those who wish to purchase a low maintenance property in a great location
Centrally located in multi-award winning, cosmopolitan and welcoming seaside town of Clonakilty at the heart of West Cork which boast 12 beaches within 12 miles.
The Irish Times Best Place to Live in Ireland contest Top 5 (September 2021)
Clonakilty was nominated as one of the Top 5 best places to live in Ireland:
`2,400 members of the public nominated 470 locations in every county in Ireland. While the number of nominations was a factor in our original selection, the judges have now visited all locations to determine for themselves the quality of each one.` Excerpt from Irish Times 18th September 2021
Accommodation c.98 m²/ 1054 ft²
Entrance Hall 2.8 m x 1.6 m
Spacious and airy entrance hall.Tiled throughout.
Kitchen/Living/Dining Room 6 m x 5.5 m
Spacious dual aspect room. Fitted kitchen with integrated oven, electric hob and extractor fan. Excellent light from the triple aspects. Tiled throughout.
Utility Room 3 m x 1.4 m
Bright and spacious utility room, Plumbed for washing machine and tiled throughout.
Guest WC 1.6 m x 1.5 m
Spacious WC with wash hand basin. Tiled throughout.
Carpeted stairs to first floor landing
Bedroom One 3.2 m x 5.5 m
Light and airy double bedroom carpeted throughout.
Shower Room 2.3 m x 2.5 m
Shower room with WC and WHB, Tiled throughout
Bedroom Two 4 m x 5.5 m
Light and airy double bedroom carpeted throughout.
Outside
There is private parking to the front of the house for two cars. To the rear is a small west facing patio area ideal for al fresco dining.
Services
The property is connected to all the main services incl. water, sewerage, telephone & electricity services. Heating is by means of oil fired central heating.
Windows are uPVC double glazed throughout.
