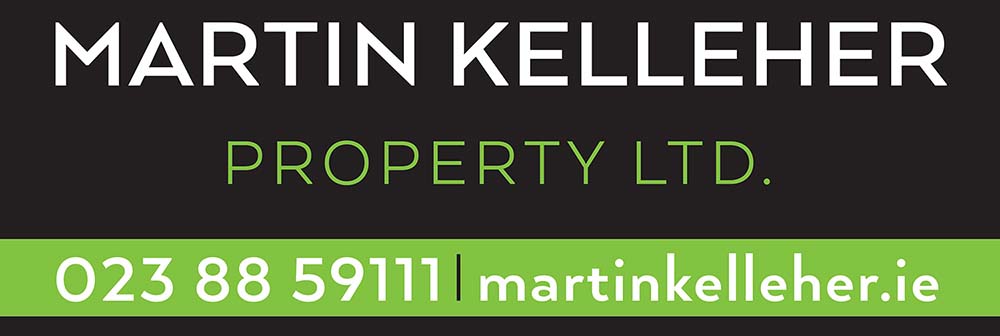
25 Inis Cuain, Old Timoleague Road, Clonakilty, Co. Cork
25 Inis Cuain, Old Timoleague Road, Clonakilty, Co. Cork
Type
Detached House
Status
Sale Agreed
BEDROOMS
4
BATHROOMS
1
Size
194 sq.m.
BER
EPI: 146.81 kWh/m2/yr




































Description
Martin Kelleher Property Limited are delighted to present for sale this elegant, imposing and very desirable property in one of Clonakilty’s mostly highly sought-after residential locations.
This exquisite 4/5 bedroom, detached property is located in a exclusive, very well maintained estate within walking distance and on the Cork side of Clonakilty. The elevated, stone fronted residence, c. 2,100 SqFt has been finished and kept to a high standard. With lovely countryside views the property is adjacent to the main green area so is ideal for children.
The ground floor is built around a beautful atrium styled hallway with spacious living areas and the galleried landing upstairs floods light into this magnificent house.
Viewing is highly recommended, by strictly by appointment with Martin Kelleher.
Located in the multi-award winning, cosmopolitan and welcoming seaside town of Clonakilty at the heart of West Cork which boast 12 beaches within 12 miles.
The Irish Times Best Place to Live in Ireland contest Top 5 (September 2021)
Clonakilty was nominated as one of the Top 5 best places to live in Ireland:
2,400 members of the public nominated 470 locations in every county in Ireland. While the number of nominations was a factor in our original selection, the judges have now visited all locations to determine for themselves the quality of each one. Excerpt from Irish Times 18th September 2021
Accommodation c.193.5 m² / 2083 ft²
Entrance Hall 4 m x 3.5 m
Bright, spacious entrance hall with large gallery atrium to the first floor. Tiled floor, recess for coats, bags etc.
Kitchen/Dining Room 4.2 m x 7.6 m
Bright and spacious dual aspect kitchen/dining room. Fitted kitchen with integrated oven, hob, extractor fan and island.
Utility Room 4 m x 3.5 m
Large utility room with door to the rear garden. Tiled floor and plumbed for washing and drying.
WC 1.7 m x 2 m
Bedroom One with walk in wardrobe 4.2 m x 4.7 m
Large dual aspect bedroom with double doors to the garden.
Living Room 4.2 m x 5.3 m
Beautifully bright and elegant dual aspect room with large bay window. Fireplace with marble surround and heath and electric fire insert. Carpeted throughout.
Stairs to first floor landing
Fine, spacious gallery style landing open to the entrance hall below.
Master Bedroom with ensuite 4.2 m x 5 m
Bright, spacious master bedroom with ensuite. Carpeted throughout.
Ensuite 1.8 m x 1.5 m
Bedroom Three with ensuite 4.2 m x 4.2 m
Double bedroom, carpeted throughout.
Ensuite 1.8 m x 2 m
Bathroom 2.2 m x 2 m
Large fully tiled bathroom with bath, wc, wash hand basin.
Bedroom Four with Ensuite 4.2 m x 3.4 m
Large double ensuite bedroom with dual aspect and countryside views.
Ensuite 1.5 m x 3 m
Bedroom Five 4.2 m x 3.5 m
Large double bedroom with dual aspect and countryside views.
Garden
The garden warps around the property with a patio area to the rear for al fresco dining. There is ample parking.
Services
The property is connected to mains water, sewage, electricity and telephone services. Oil fired central heating and electric fire in the living room. Excellent broadband available.in the area,
Outside
The property is approached via pillared entrance to an off street car parking area to the front.
There is a large common green outside to the rear of the property. Residents of the estate pay to maintain the outside green areas.
Features
- Exclusive and elegant development of 25 detached houses
- A short walk to the vibrant & cosmopolitan town of Clonakilty
- Luxurious 4/5 bedroom residence c. 2083 Sqft
- Spacious and tastefully appointed accommodation
Accommodation
Note:
Please note we have not tested any apparatus, fixtures, fittings, or services. Interested parties must undertake their own investigation into the working order of these items. All measurements are approximate and photographs provided for guidance only.
Floorplan

