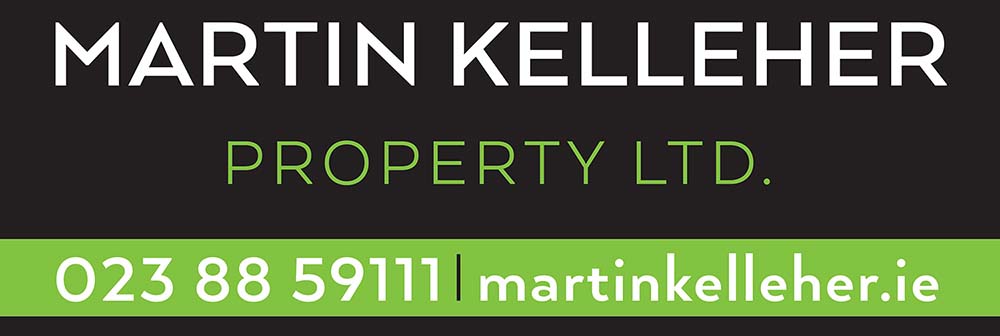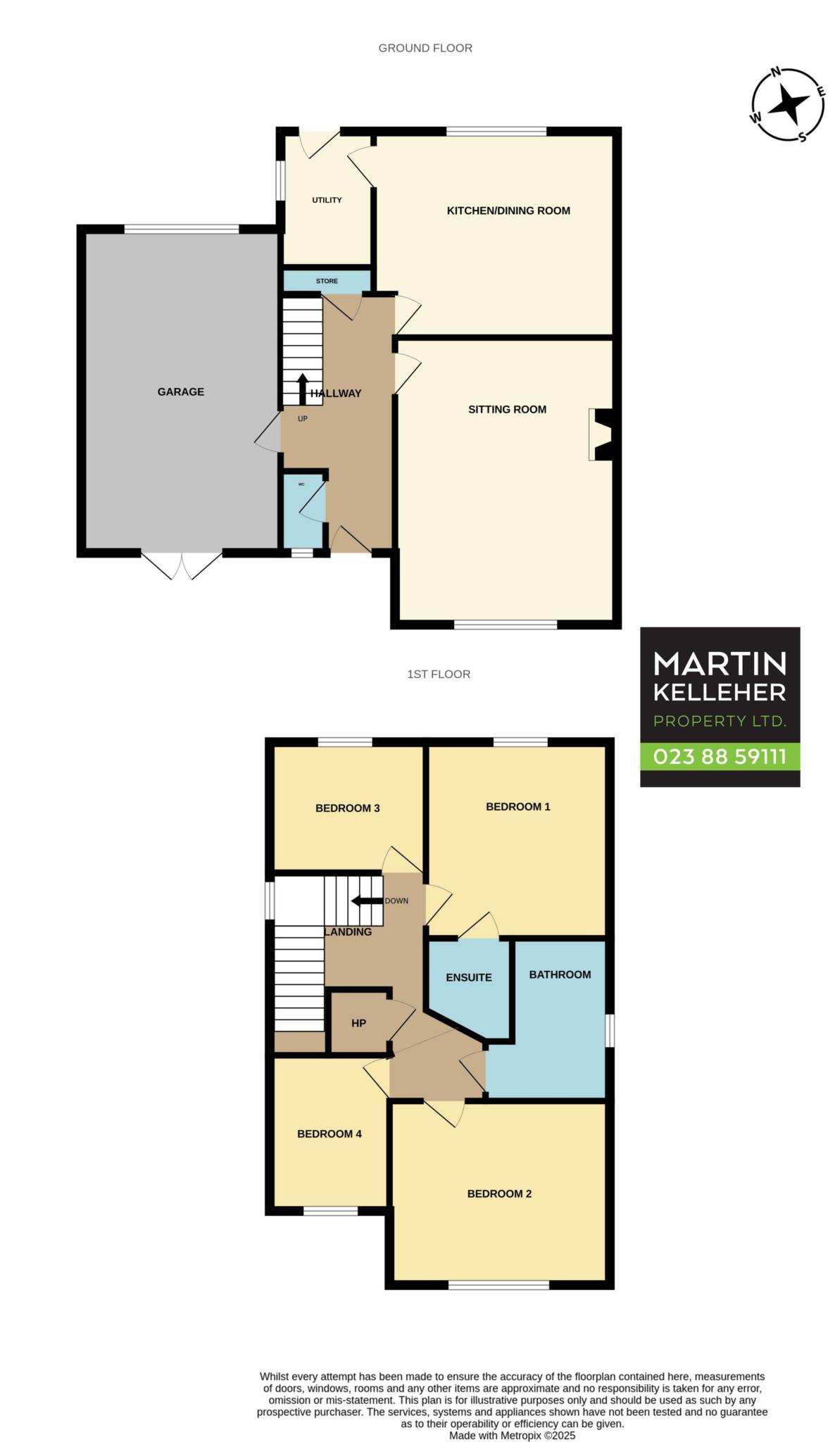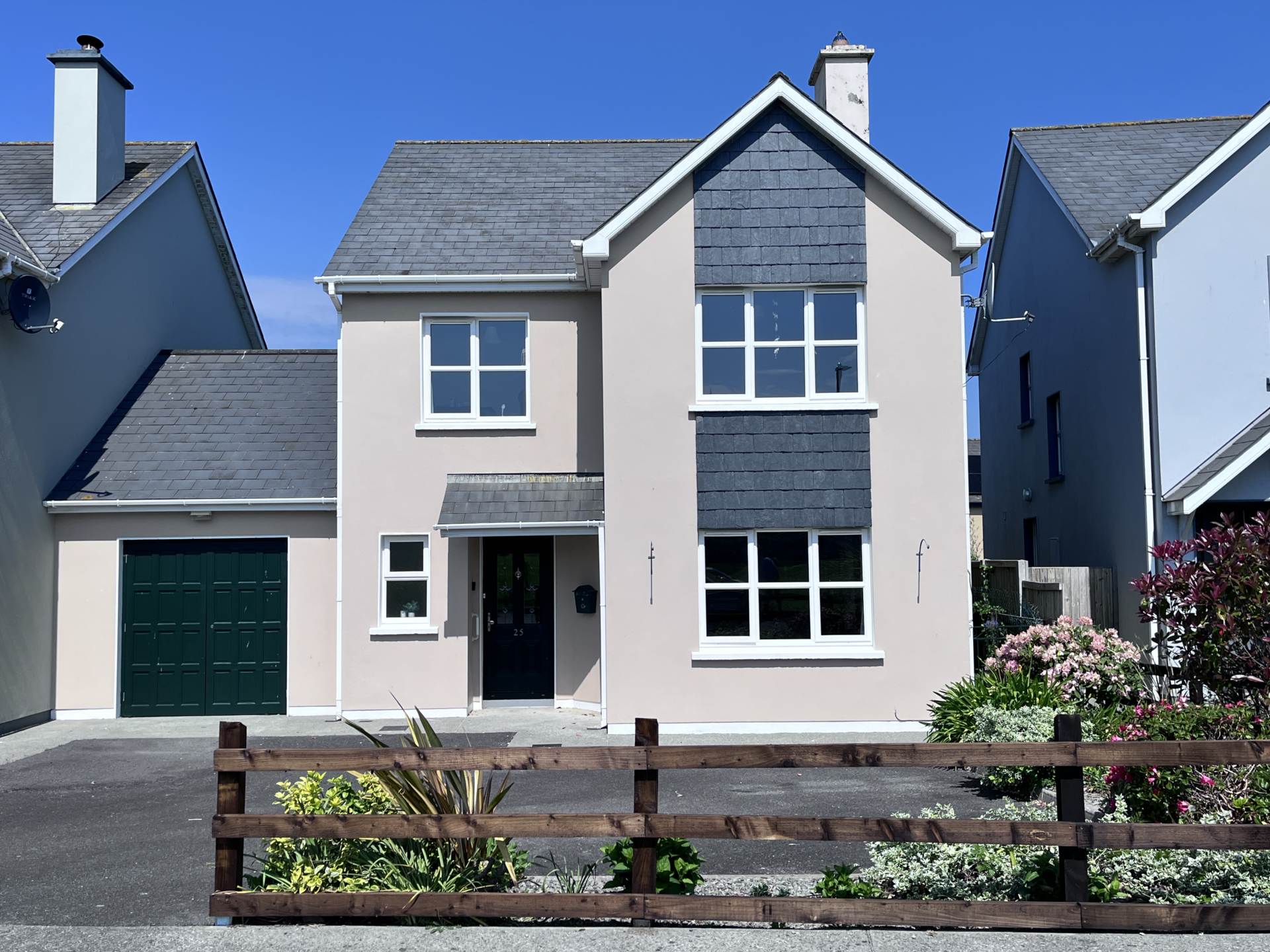
25 Ladys Cross, Clonakilty, Co. Cork P85 HX32
25 Ladys Cross, Clonakilty, Co. Cork P85 HX32
Type
Detached House
Status
Sale Agreed
BEDROOMS
4
BATHROOMS
3
Size
112sq. m
BER
BER No: 118352343
EPI: 196.2

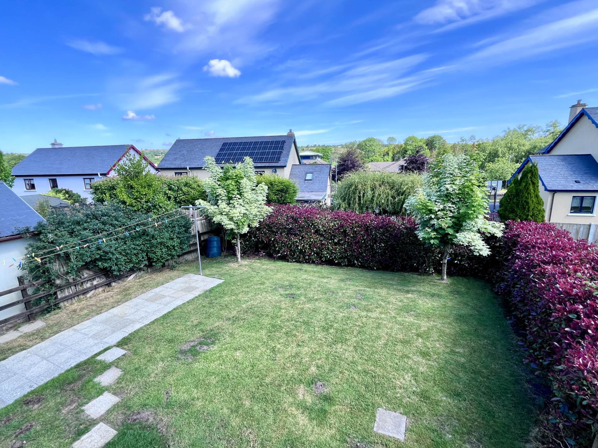
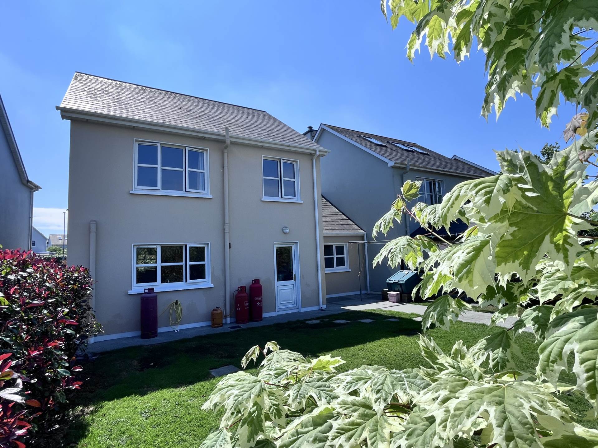
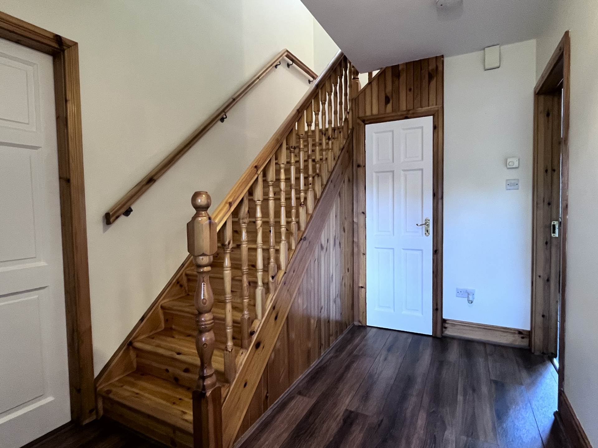
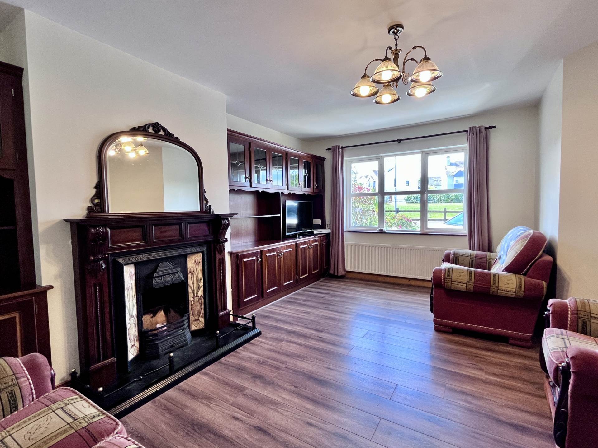
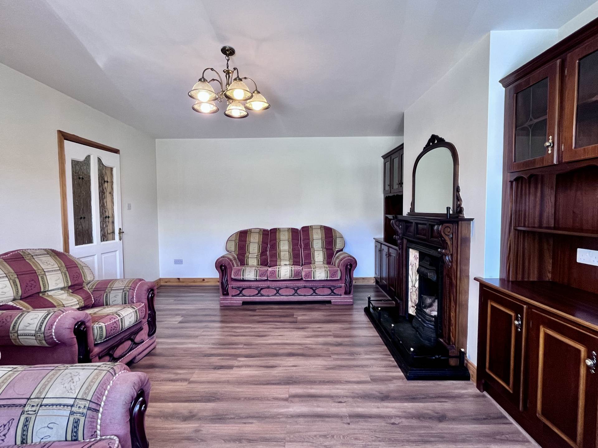
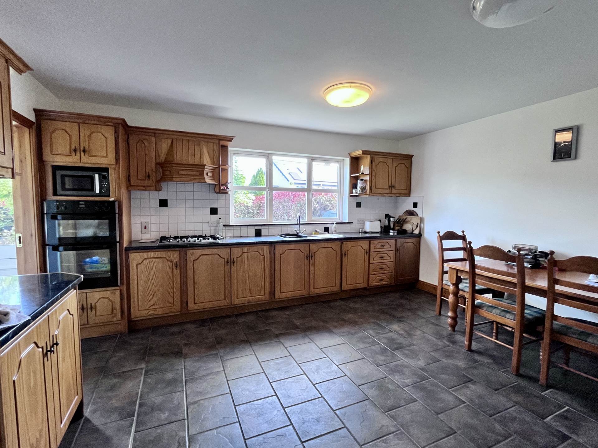
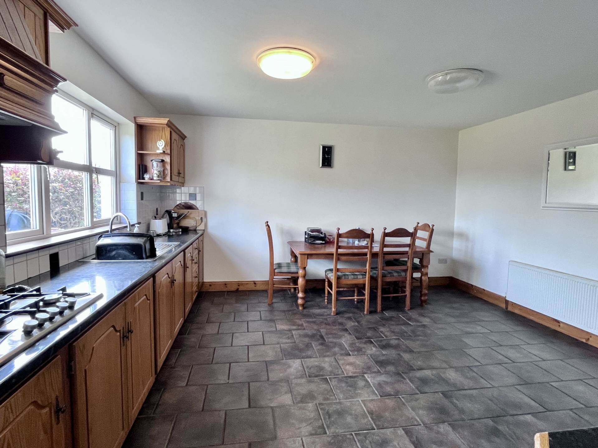
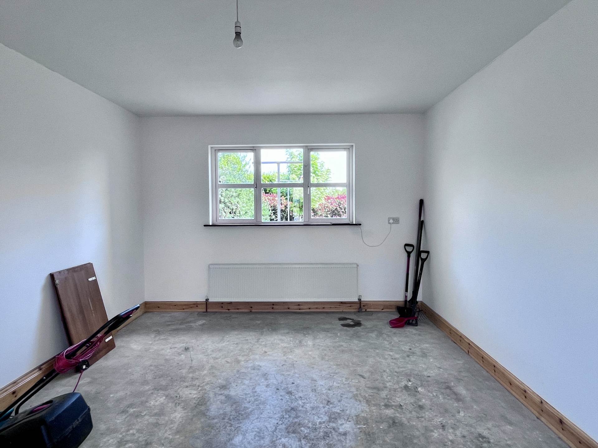
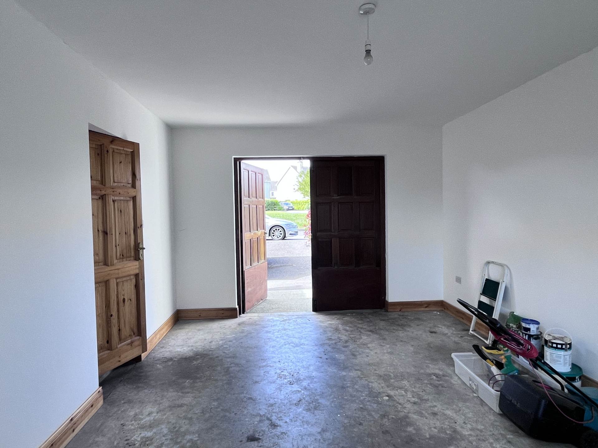
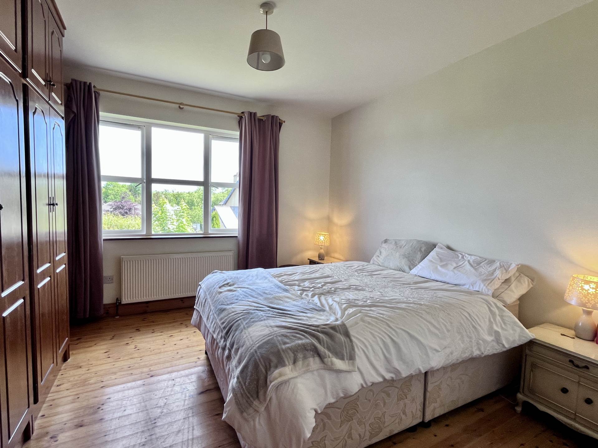
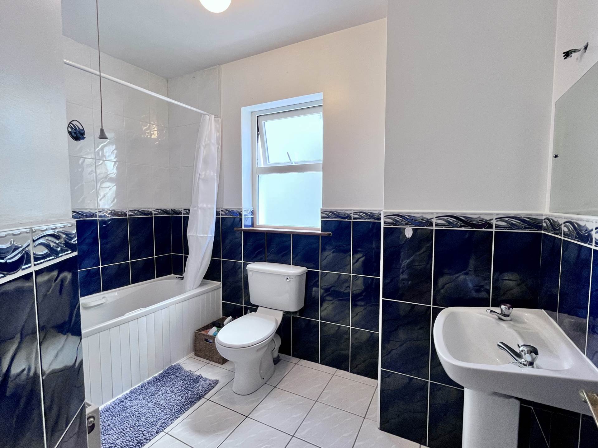
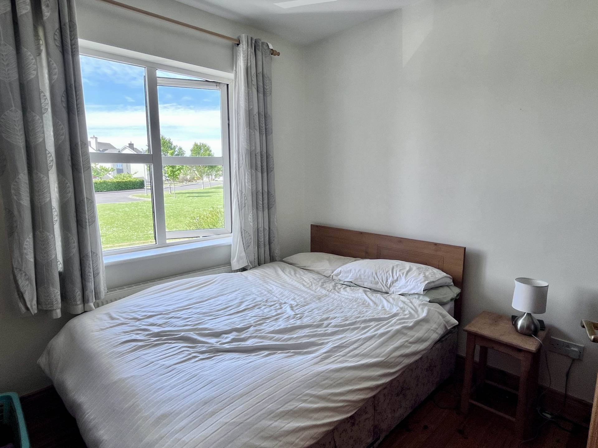
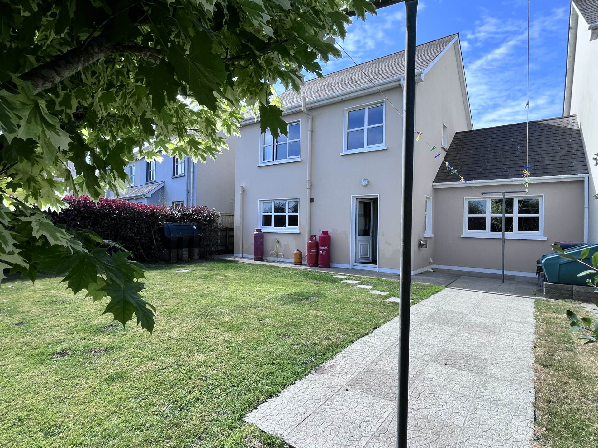
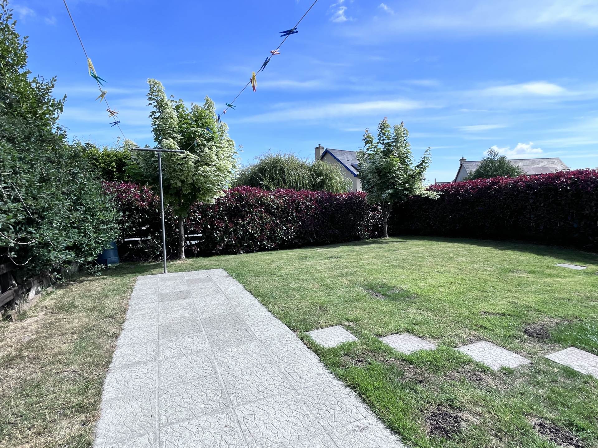















Description
Martin Kelleher Property Services are delighted to present for sale this very attractive property in
one of Clonakilty most popular residential locations. Superbly built and maintained, No. 25 is a 4
bedroom/3-bathroom house, c. 1346 Sqft. It comes with the benefit of an enclosed private rear
garden with side access. The property is well presented and there is a large garage with potential
to have multiple purposes to include a playroom, office, second reception room or downstairs
bedroom subject to P.P.
A fantastic feature is the fully floored and easily accessed attic.
This property has private car parking and is located directly opposite the main green area that is
ideal for children.
Lady`s Cross is located just 1 mile from Clonakilty town centre and within easy walking distance of
Dunnes Stores and the superb Clonakilty Park Hotel & Leisure Centre.
Accommodation c. 125 m²/ 1,346 ft²
Entrance Hall
Bright and welcoming entrance hall with timber floor and spacious under stairs storage. Door to garage.
WC
Guest toilet with WC and WHB. Tiled floor.
Sitting Room 5.3 m x 4.1 m
Spacious, light filled, south west facing sitting room with large window overlooking the main green area. Fitted cabinets, timber floor, wooden fireplace with cast iron insert & granite hearth.
Kitchen / Dining Room 4.8 m x 4.5 m
Very spacious fitted kitchen with grill, oven, hob and extractor fan. Tiled floor. Door to utility room.
Utility Room 2.5 m x 1.7 m
Fitted units, plumbed for washing machine/dryer. Tiled floor and door to rear garden.
Stairs to first floor landing with hotpress.
Bedroom One 3.6 m x 3.4 m
Spacious double bedroom with fitted wardrobes and timber floor.
Ensuite 1.9 m x 1.6 m
Tiled with WC, wash hand basin & shower.
Bathroom 3 m x 2.3 m
Large, tiled bathroom with bath, wash hand basin & WC.
Bedroom Two 4.1 m x 3.4 m
Large, bright double bedroom with timber floors, fitted wardrobe and views onto the main green to the front of the house.
Bedroom Three 2.9 m x 2.4 m
Double bedroom with timber floors.
Bedroom Four 2.9 m x 2.6 m
Double bedroom with timber floors and views onto the main green to the front of the house.
Garage 3.7 m x 6 m
Very spacious garage with door to hall, radiator, large window facing the rear garden. The garage could be developed and serve multiple purpose to include, a self-contained unit, downstairs bedroom or playroom.
Services
The property is connected to all the main services incl. water, sewerage, telephone & electricity services. Heating is by means of oil-fired central heating. There is an excellent C2 energy rating. All windows & doors are uPVC double glazed throughout. The property is wired for burglar alarm.
Outside
There is off street car parking to the front of the house for two cars. There is a side access to the rear garden.
Features
- Spacious, well-presented property in one of Clonakilty`s most sought after residential locations
- 4 bedroom/3 bathroom house c. 1346 Sqft plus garage facing on to large green area
- Enclosed and sheltered private rear garden with side access
- Spacious garage which is also accessed internally from the entrance hall
- Off street car parking for two cars
