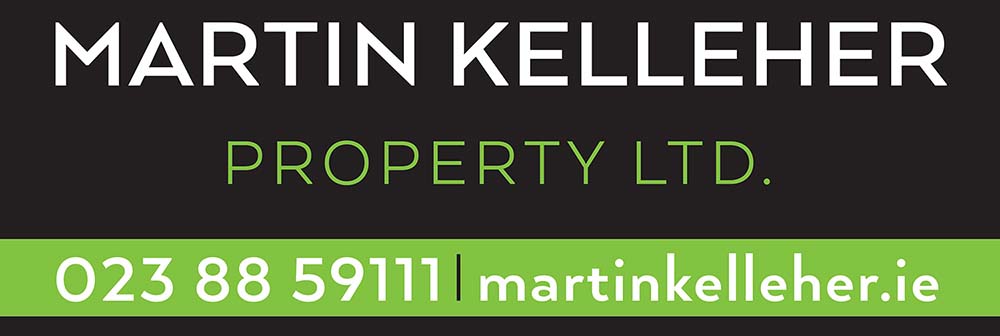
3 Cois Dara Court, Clonakilty, Co. Cork
3 Cois Dara Court, Clonakilty, Co. Cork
Type
Semi-detached House
Status
Sale Agreed
BEDROOMS
3
BATHROOMS
1
Size
83 sq.m.
BER
EPI: 245.73 kWh/m2/yr






























Description
Architecturally designed, unique townhouse privately situated just off Casement street. Beautifully maintained and immaculately presented throughout. This property extends to c. 900 ft² including 3 bedrooms and very well appointed living accommodation finished to a very high specification. Car parking is included for one car. In addition to the convenient location a key feature is the enclosed walled west facing rear garden.
Centrally located in multi-award winning, cosmopolitan and welcoming seaside town of Clonakilty at the heart of West Cork which boast 12 beaches within 12 miles.
The Irish Times Best Place to Live in Ireland contest Top 5 (September 2021)
Clonakilty was nominated as one of the Top 5 best places to live in Ireland:
2,400 members of the public nominated 470 locations in every county in Ireland. While the number of nominations was a factor in our original selection, the judges have now visited all locations to determine for themselves the quality of each one. Excerpt from Irish Times 18th September 2021
Accommodation c. 83 m² / 900 ft²
Entrance Hall 1.2 m x 2.4 m
Bright entrance hall with door to downstairs shower room and living room.
Shower room/Guest WC 1.3 m x 3.1 m
Spacious, beautifully presented tiled Shower room/Guest WC with wash hand basin and electric shower.
Kitchen/Living Room/ Dining Room 4.6m x 7.8 m
Bright and spacious, light-filled west facing open plan space. Beautifully presented kitchen with fitted Shaker style kitchen including integrated appliances to include hob, oven, stainless steel extractor fan, microwave and dishwasher. Very stylish living and dining area with open fire and marble hearth. Recessed ceiling spotlights, under stairs storage and semi solid floors throughout.
Patio doors to the walled west facing rear garden.
Carpeted stairs to bright and spacious landing
Bedroom One 4.6 m x 4.5 m
Spacious, light filled and elegant double bedroom with skylight and a large bay window facing west. Timber floors and fitted wardrobes.
Bedroom Two 2.3 m x 5 m
Beautifully presented, light filled double bedroom with fitted wardrobe and Juliet balcony. Timber floors.
Bedroom Three 2.3 m x 4.3 m
Beautifully presented, light filled double bedroom with fitted wardrobe and Juliet balcony. Timber floors.
Bathroom 2.3 m x 2.2 m
Tastefully presented bright and spacious bathroom, tiled throughout with WC, wash hand basin and power shower running from mains. Large skylight.
Services
All main services are connected. Heating is via electric storage heating with an open fire in the living area. Windows & doors are double glazed.
Outside
There is a stunning west facing walled rear garden/patio for al fresco dining with all weather astro surface.
Other notes
The buyer will own an allocated space for one car when purchasing this property. Anticipated annual management fee of c.€750 per annum which includes block insurance costs.
Features
- Architecturally imposing and privately situated just off Casement St.
- Immaculately presented 3 bedroom house c. 900 ft²
- Centrally located in Clonakilty town
- 1st floor Juliet balconies and private car parking space
- Enclosed walled west facing garden with all weather astro surface
Accommodation
Note:
Please note we have not tested any apparatus, fixtures, fittings, or services. Interested parties must undertake their own investigation into the working order of these items. All measurements are approximate and photographs provided for guidance only.
Floorplan

