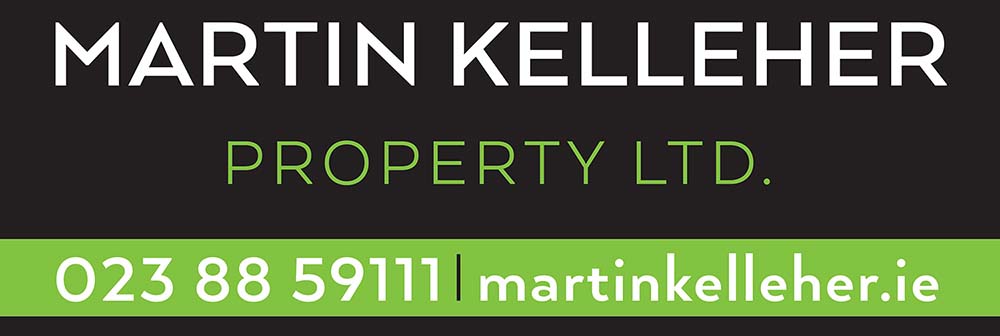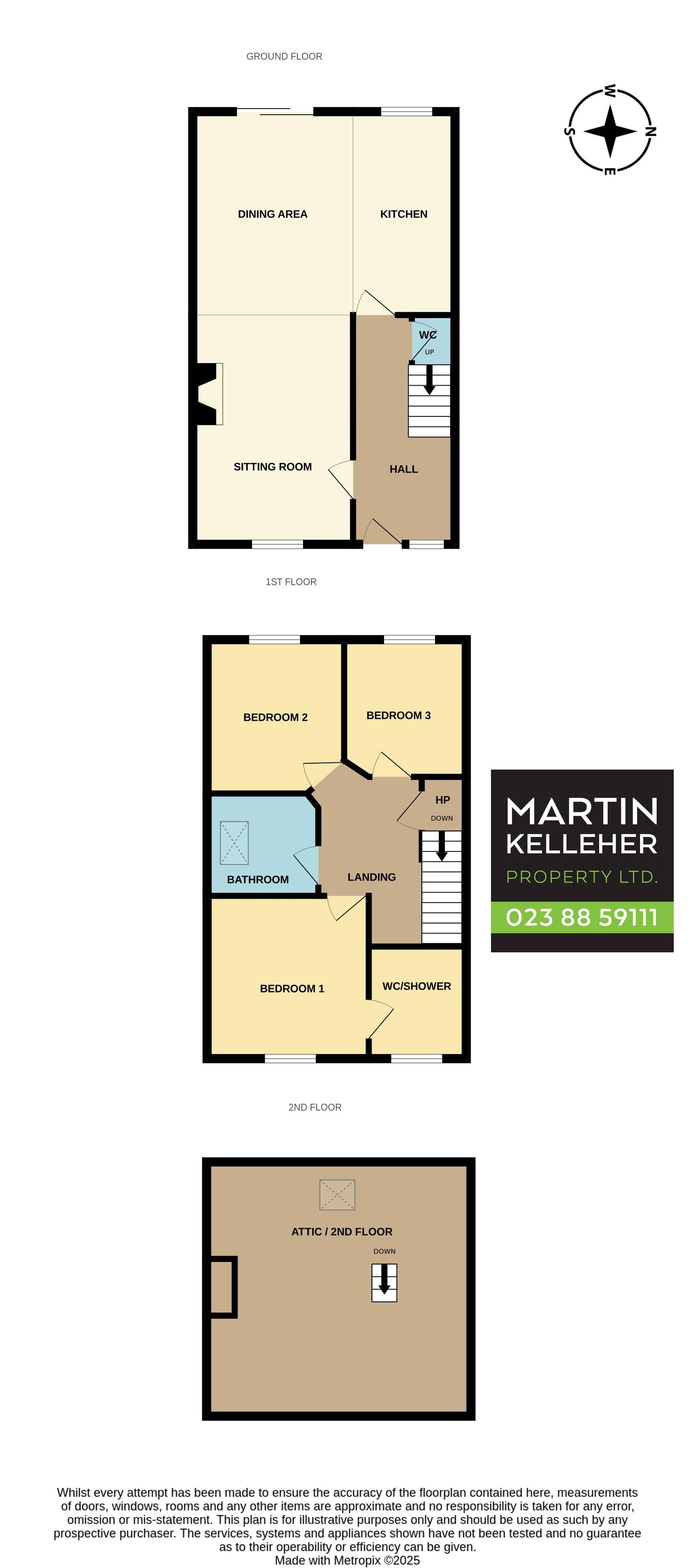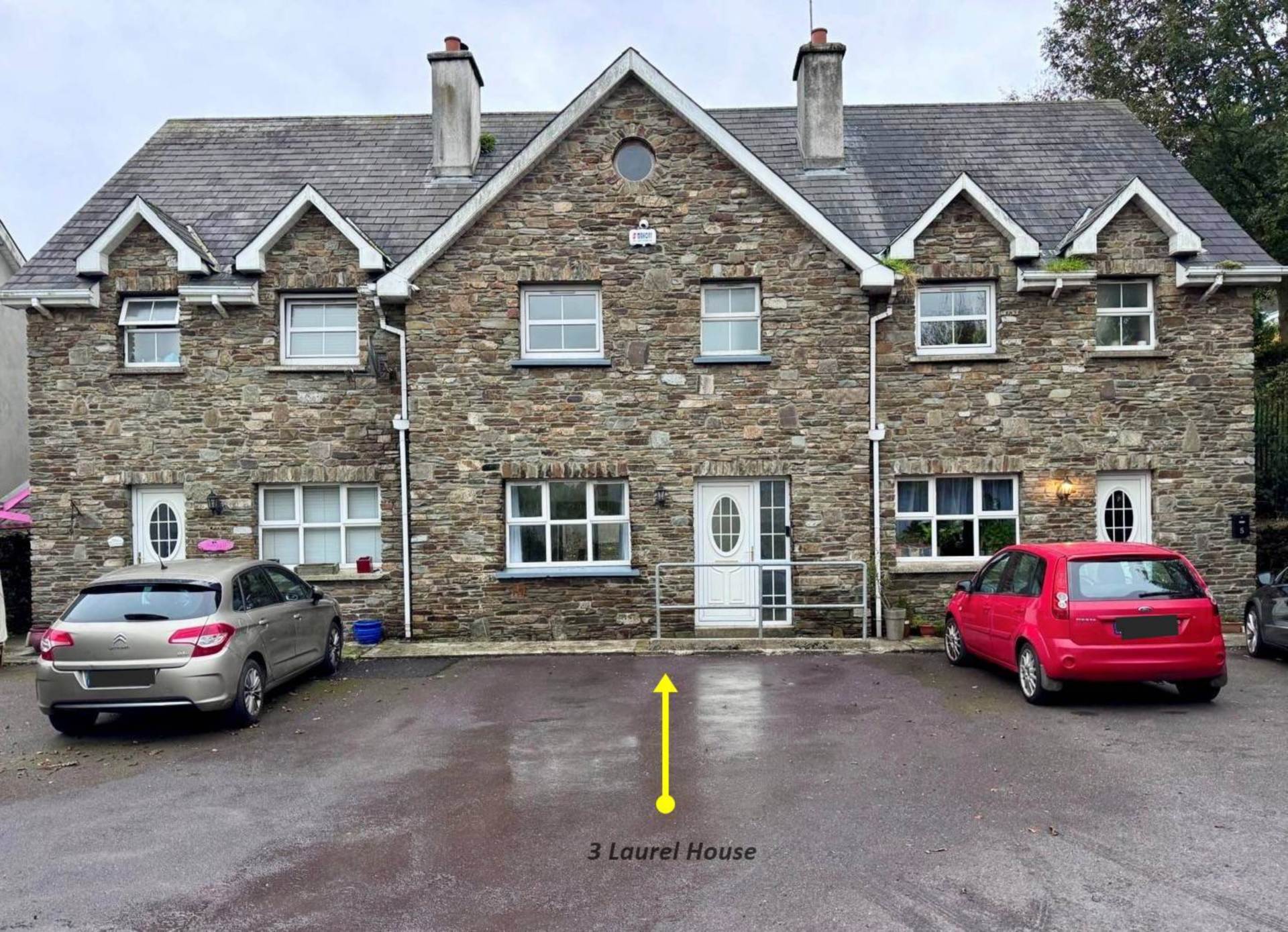
3 Laurel House, College Court, Clonakilty, Co. Cork P85 Y924
3 Laurel House, College Court, Clonakilty, Co. Cork P85 Y924
Price
Offers In Excess Of €325,000
Type
Terrace House
Status
For Sale
BEDROOMS
3
BATHROOMS
3
Size
89sq. m
BER
BER No: 117749705
EPI: 162.2

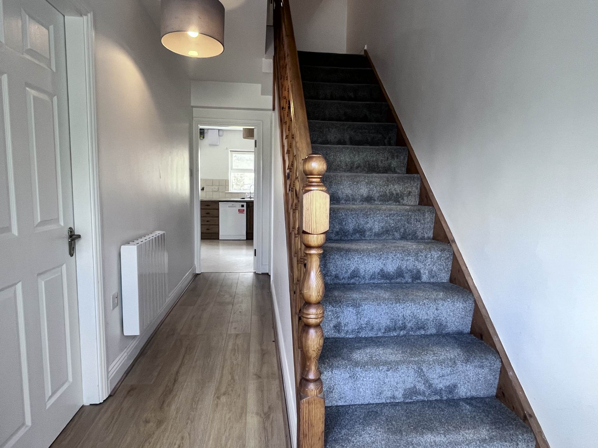
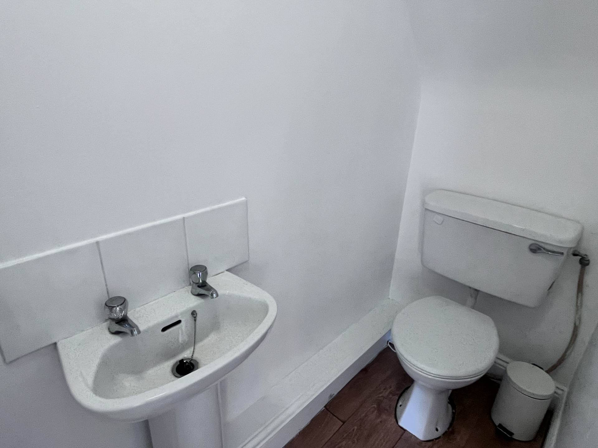
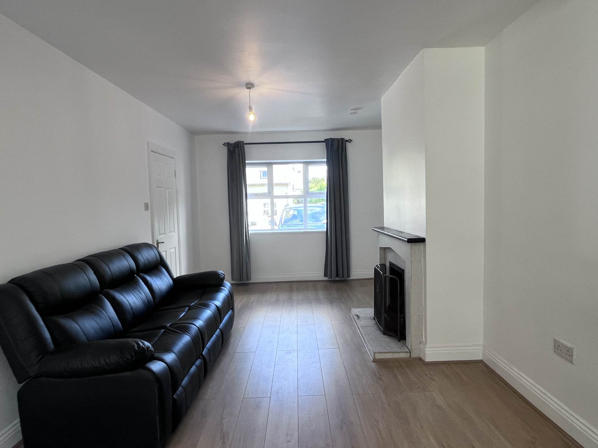
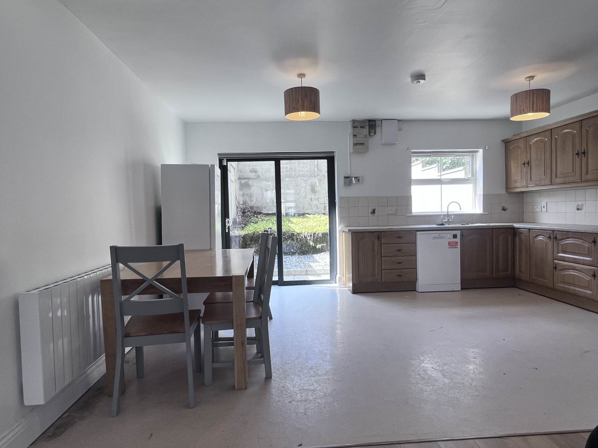
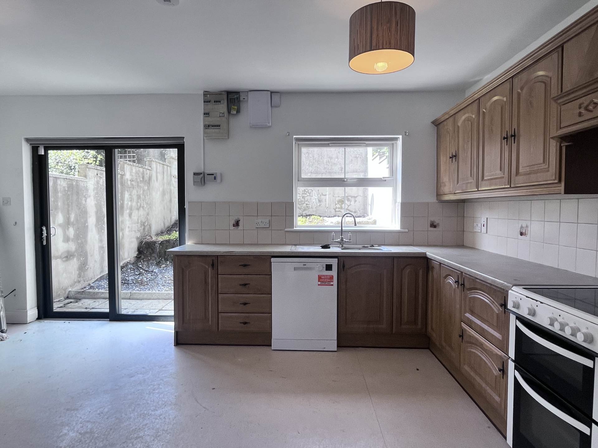
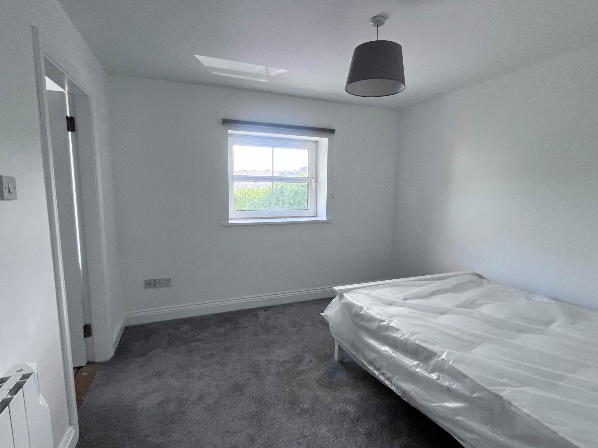
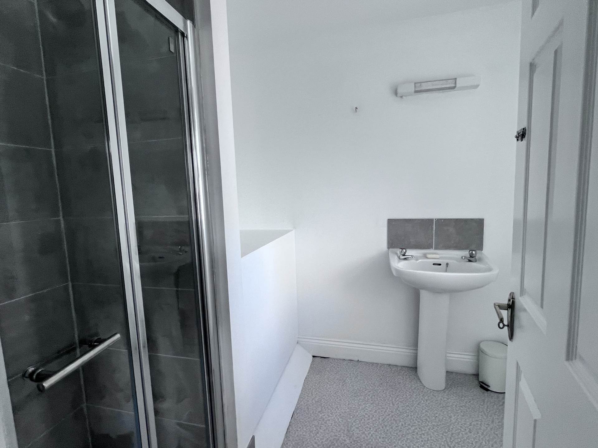
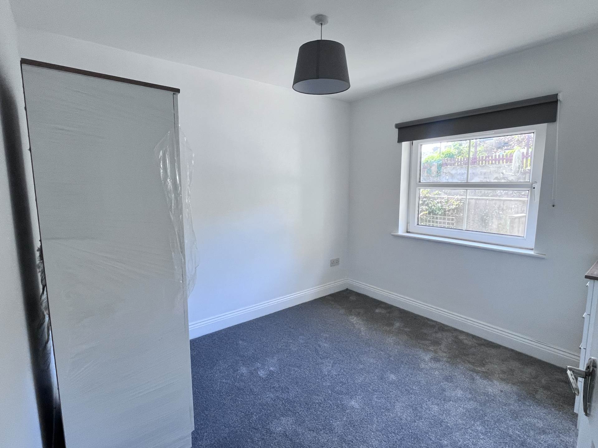
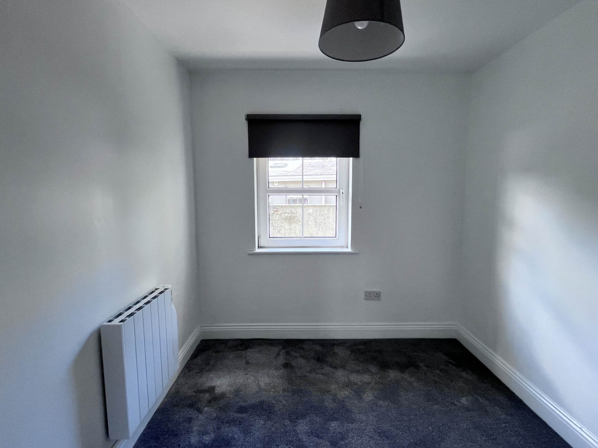
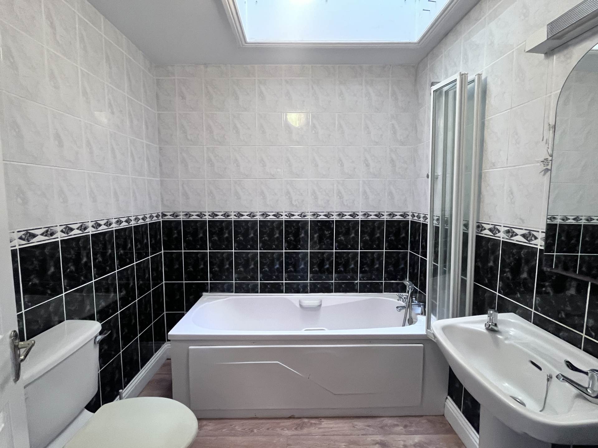
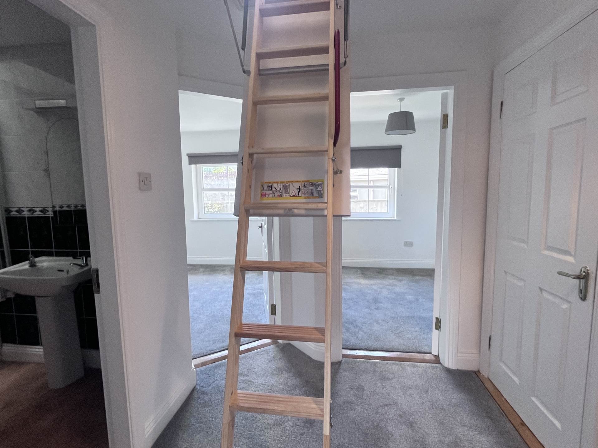
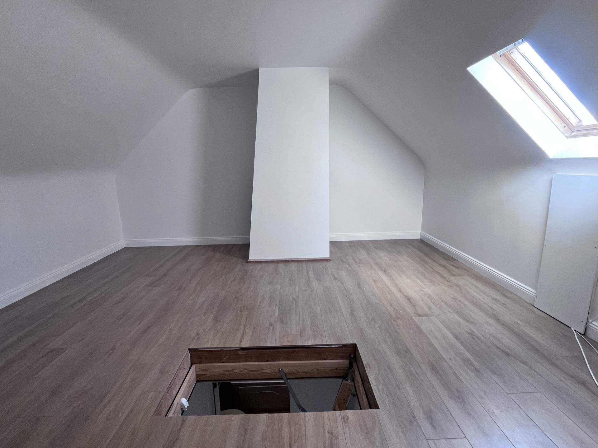
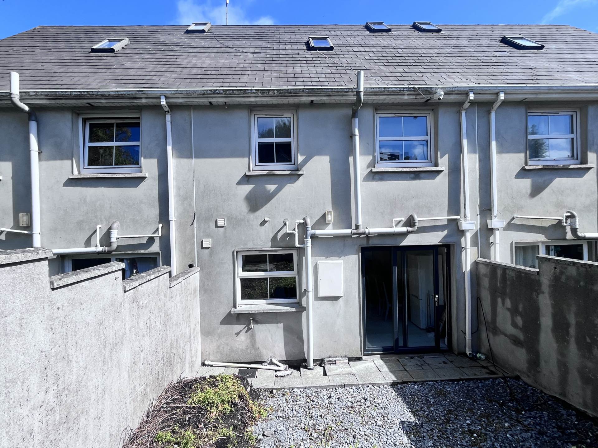
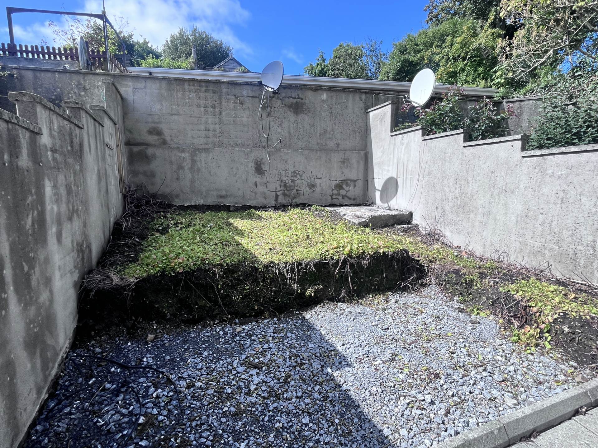















Description
Immaculately presented residence, centrally located in Clonakilty within easy walking distance of all of the towns amenities.
Extending to c. 954 Sqft this 3 bedroom/ 3 bathroom house is in walk in condition. The house has an excellent orientation with a west facing rear garden. Would suit right-sizers, investors or those who wish to purchase a low maintenance property in a great location.
The property comes with the benefit of a large, fully floored and slabbed attic space which you can walk around in, accessed by a fold down stairs.
Centrally located in multi-award winning, cosmopolitan and welcoming seaside town of Clonakilty at the heart of West Cork which boast 12 beaches within 12 miles.
The Irish Times Best Place to Live in Ireland contest Top 5 (September 2021)
Accommodation c.89 m²/ 954 ft²
Entrance Hall 2 m x 4.5 m
Spacious and airy entrance hall. Laminate flooring.
Guest WC 0.9 m x 2 m
Guest WC with wash hand basin. Laminate flooring.
Living/Dining Room/Kitchen 3.2 m x 4.8 m & 5.3 m x 3.7 m
Bright & spacious dual aspect room. Fitted kitchen with electric hob and extractor fan. Open fireplace and laminate flooring in the living area and lino in the dining room/kitchen. Sliding doors to the west facing rear garden.
Carpeted stairs to first floor carpeted landing
Bedroom One 3.2 m x 3.2 m with ensuite
Light and airy double bedroom, carpeted throughout.
Ensuite 2 m x 2.2 m
Immaculately presented, contemporary ensuite with WC, WHB and shower. Lino flooring.
Bathroom 2.2 m x 2 m
Spacious bathroom with WC and WHB and shower. Wooden floors.
Bedroom Two 2.7 m x 3 m
Light and airy double west facing double bedroom, carpeted throughout.
Bedroom Three 2.4 m x 2.7 m
Light and airy west facing double bedroom, carpeted throughout.
Attic stairs to second floor
Attic Room 5.2 m x 5 m
Very bright and spacious are with Velux window.
Outside
There is un allocated car parking to the front of the house. To the rear of the property there is a west facing patio area ideal for al fresco dining.
Services
The property is connected to all the main services incl. water, sewerage, telephone & electricity services. Heating is by means electric heaters and there is an open fireplace in the living area.
Windows are uPVC double glazed throughout.
Features
- Immaculately presented, low maintenance 3 bedroom townhouse
- Within easy walking distance of all town amenities
- Excellent orientation with a west facing rear garden
- Would suit rightsizers and investors alike
