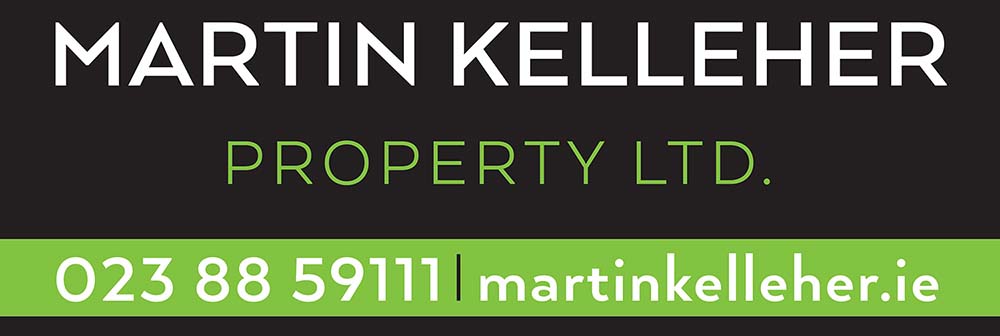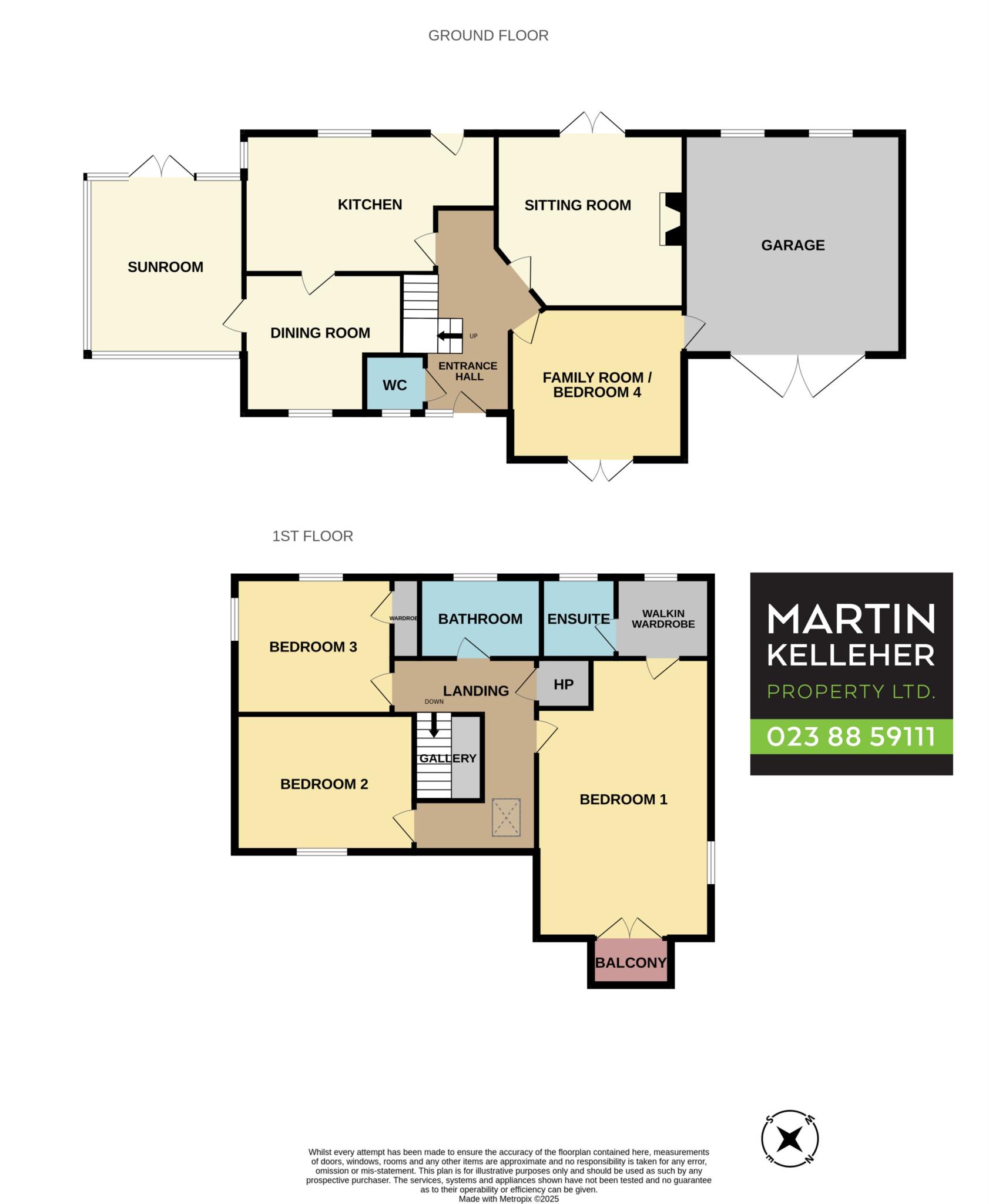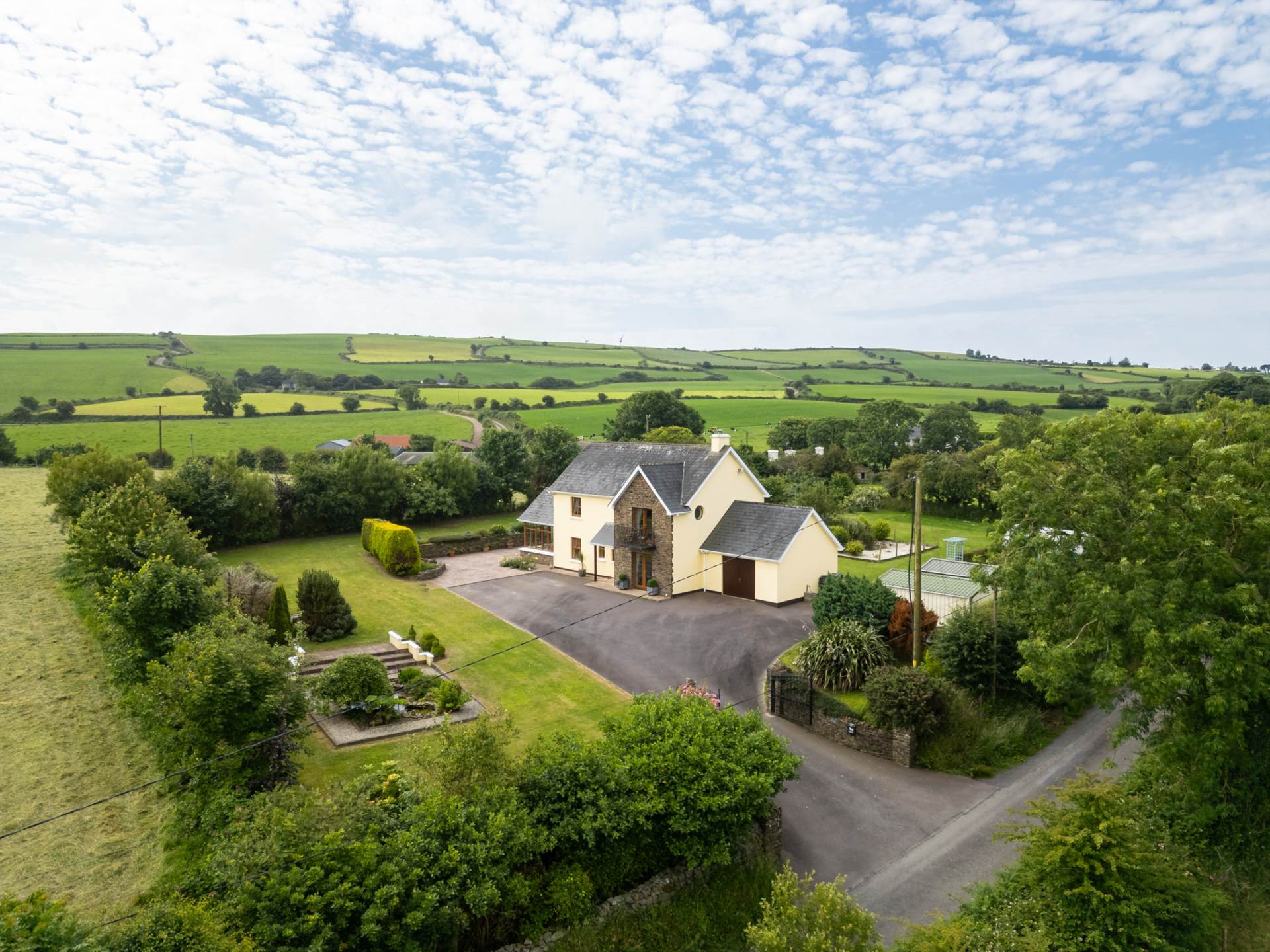
“Book End”, Sarue, Reenascreena, Rosscarbery, Co. Cork P85 D853
“Book End”, Sarue, Reenascreena, Rosscarbery, Co. Cork P85 D853
Price
€575,000
Type
Detached House
Status
For Sale
BEDROOMS
4
BATHROOMS
3
Size
168sq. m
BER
BER No: 118526938
EPI: 182.31

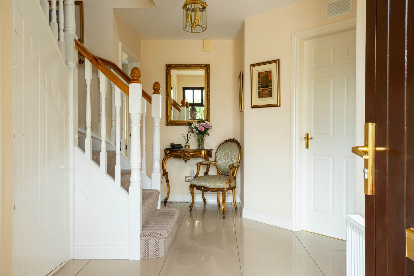
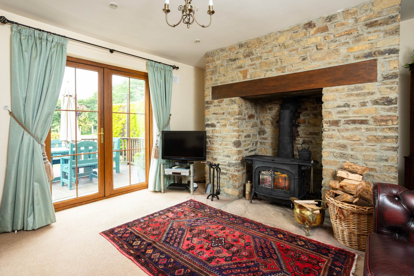
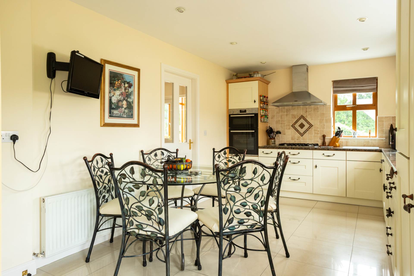
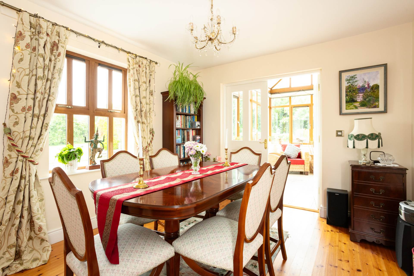
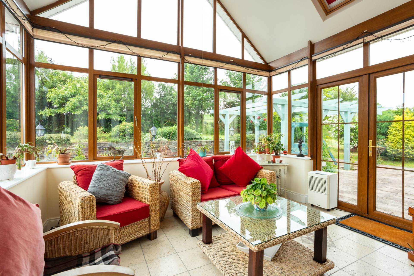
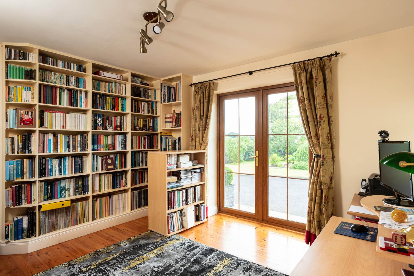
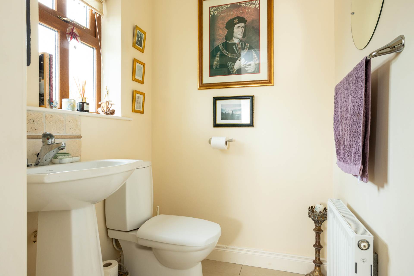
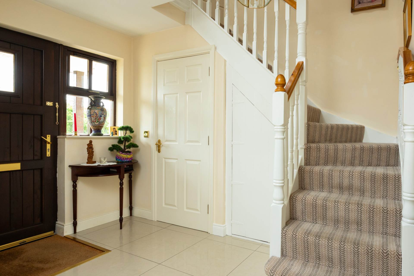
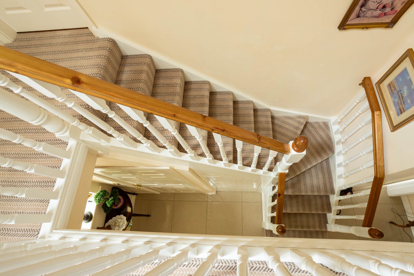
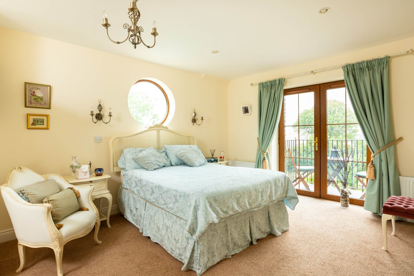
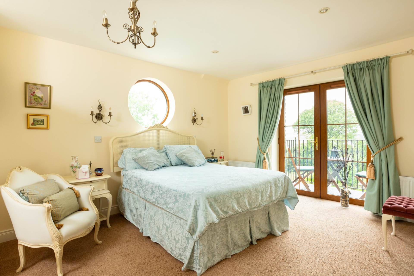
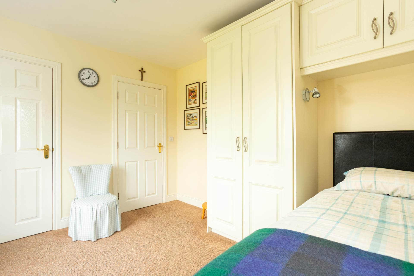
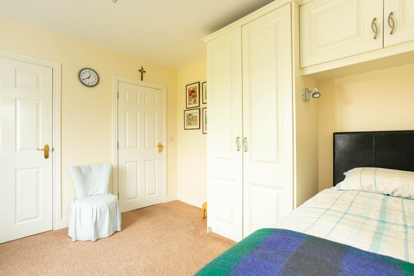
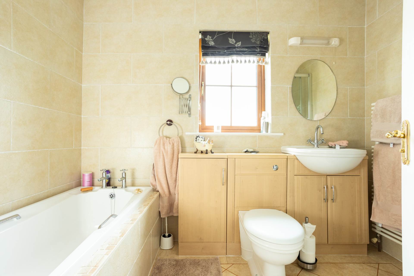
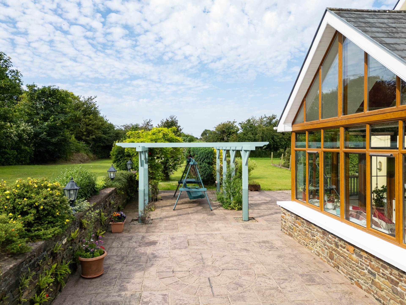
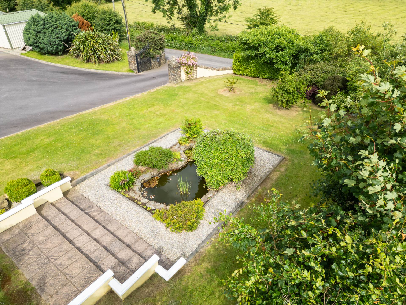
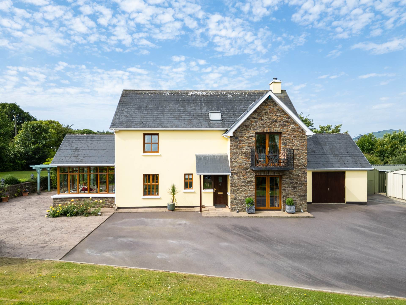
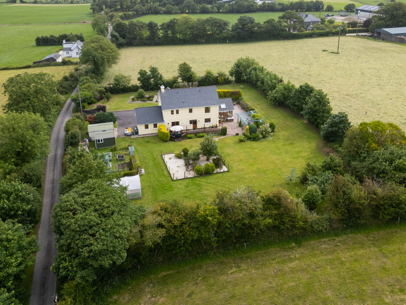
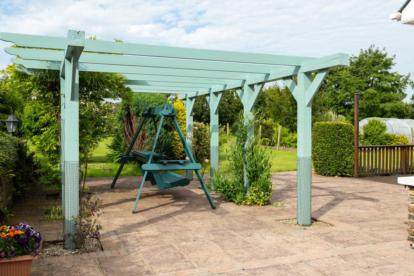
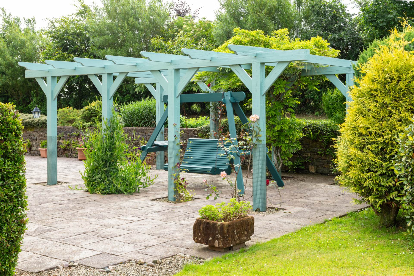
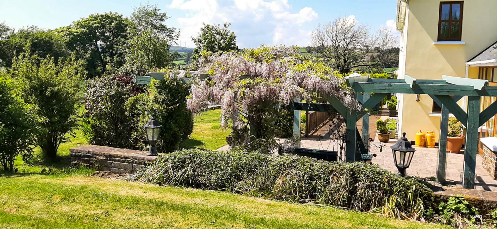
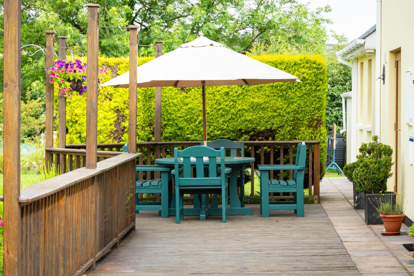
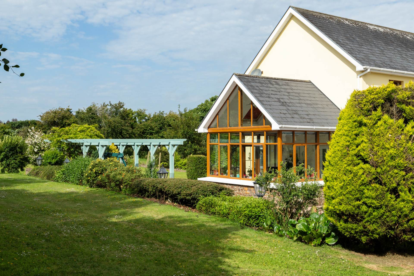
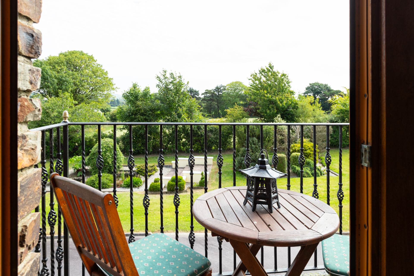
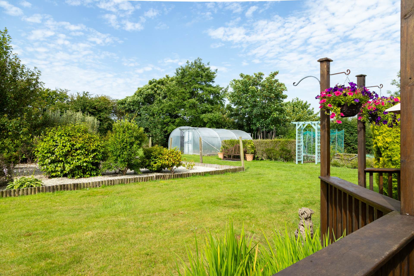
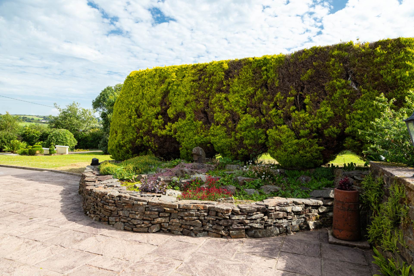
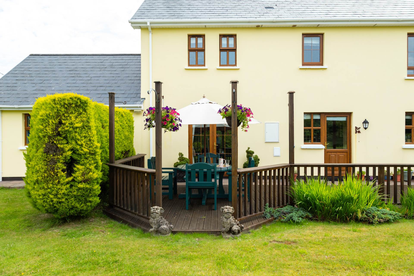
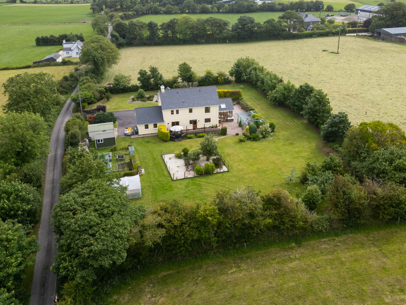
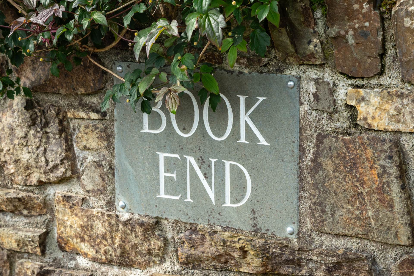






























Description
A rare opportunity to acquire a luxurious home with all the finest ingredients of private countryside living, amazing location, high quality accommodation and beautiful interiors. Cleverly designed this house blends a bright and spacious 1808 Sqft. Constructed in 2005 the meticulous owners have lavished time and expense on enhancing the property internally and externally and as a result it is a wonderful family home.
The private sheltered plot extends to c. 0.9 acre and is laid out in easy to manage lawns and beautiful pond.
Postcard pretty, dwelling of immense character. This unique property is situated on a generous plot of c. o.9 acres with maturing shrubs, trees and garden nooks, pergola, patio areas and a pond. There are wonderful views of the closeby Carrigfadda Hill, a renowned area for its scenic views and walks. The residence has been immaculately maintained by its owners. Located in a quiet but not isolated rural setting this property is 3 miles from Reenascreena, 7 miles from Rosscarbery, Warren beach, Clonakilty and 50 minute drive to Cork. The property has oil fired central heating and a multi fuel stove fitted in the lounge.
Viewing is highly recommended.
Accommodation c. 168 m²/1808 ft²
Entrance Hall 2 m x 4.7 m
Bright, airy and welcoming entrance hall. Beautifully tiled throughout with under stair storage.
Guest WC 1.4 m x 1.4 m
Stylish guest WC with WHB.
Kitchen and utility area 4.2 m x 3.2 m & 1.6 m x 1.8
Bright fitted kitchen. Kitchen is tiled throughout with integrated double oven, hob, extractor fan and dishwasher. The utility area is plumbed for washing machine and dryer and has a belfast sink. Door to rear garden and door to dining room.
Dining Room 3.6 m x 3.2
Bright space dining room with timber floors and double doors to conservatory.
Conservatory/Sun Room 3.6 m x 4.1 m
Stunning room, tiled throughout with double doors to a lovely rear patio area and pergola.
Sitting Room 4.3 m x 4 m
Truly wonderful sitting room, carpeted throughout, beautifully decorated evoking a sense of restfulness and tranquillity. Stunning stone feature fireplace with large solid fuel stove creates a warm, welcoming feel.
Family Room 4 m x 3.5 m
Bright and airy family room with built in book shelves, wooden floors and double doors to the front of the house. Internal door leading to attached garage.
Garage 5 m x 5.1 m
Very spacious garage with fitted shevling and double doors to front of the house.
Carpeted stairs to bright and spacious first floor landing
Bedroom One 4 m x 5.4 with walk in wardrobe area and ensuite
Stunning bright and spacious bedroom with feature porthole window and double doors to balcony area with gorgeous countryside views. Carpeted throughout leading to walk in wardrobe area.
Ensuite 1.7 m x 2 m
Bright ensuite with shower, WC and WHB. Tiled throughout.
Bathroom 2.8 m x 1.9 m
Spacious bathroom with bath, quadrant shower, WC and WHB. Tiled throughout.
Bedroom Two 4.1 m x 3.2 m
Large double bedroom with fitted wardrobes. Carpeted throughout.
Bedroom Three 3.6 m x 3.2 m
Bright and spacious dual aspect double bedroom with fitted wardrobes abdshelving. Carpeted throughout.
Outside
This beautiful home sits magnificently on an elevate 0.9 acre site with lovely countryside views. The property features imposing entrance gates, stone cut pillars with a tarmac driveway with ample and secure car parking.
The garden is superbly maintained and boasts a stunning array of mature trees, shrubs, plants and a beautiful pond. There are a number of patio areas for al fresco dining and a stunning pergola draped in wisteria in Spring/Summer. This stunning garden also boast a large poly tunnel.
Services
Mains water and private septic tank drainage. Septic tank and percolation upgraded in recent times. Double glazed windows and doors throughout. Oil fired heating and solid fuel stove. Broadband available.
Further information:
• Kilmeen School c. 2 miles
• Reenascreena National School c.1.5 miles
• Reenascreena Co-op for fuel and groceries c. 1.5 miles
• Local pub c. 1.5 miles
• Buses to Mount St. Michael Secondary school and Clonakilty Secondary School within walking distance of the property
Features
- Luxurious, countryside lifestyle property in turnkey condition
- Stunning property on immaculately manicured grounds extending to c. 0.9 acre
- Very convenient being only 15 mins to Clonakilty and 10 mins to Rosscarbery
- 3/4 bedroom house with garage c. 1808 Sqft
- Large garage
