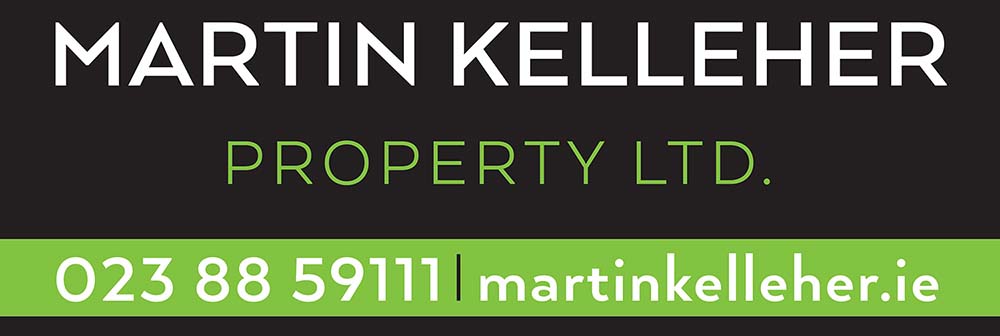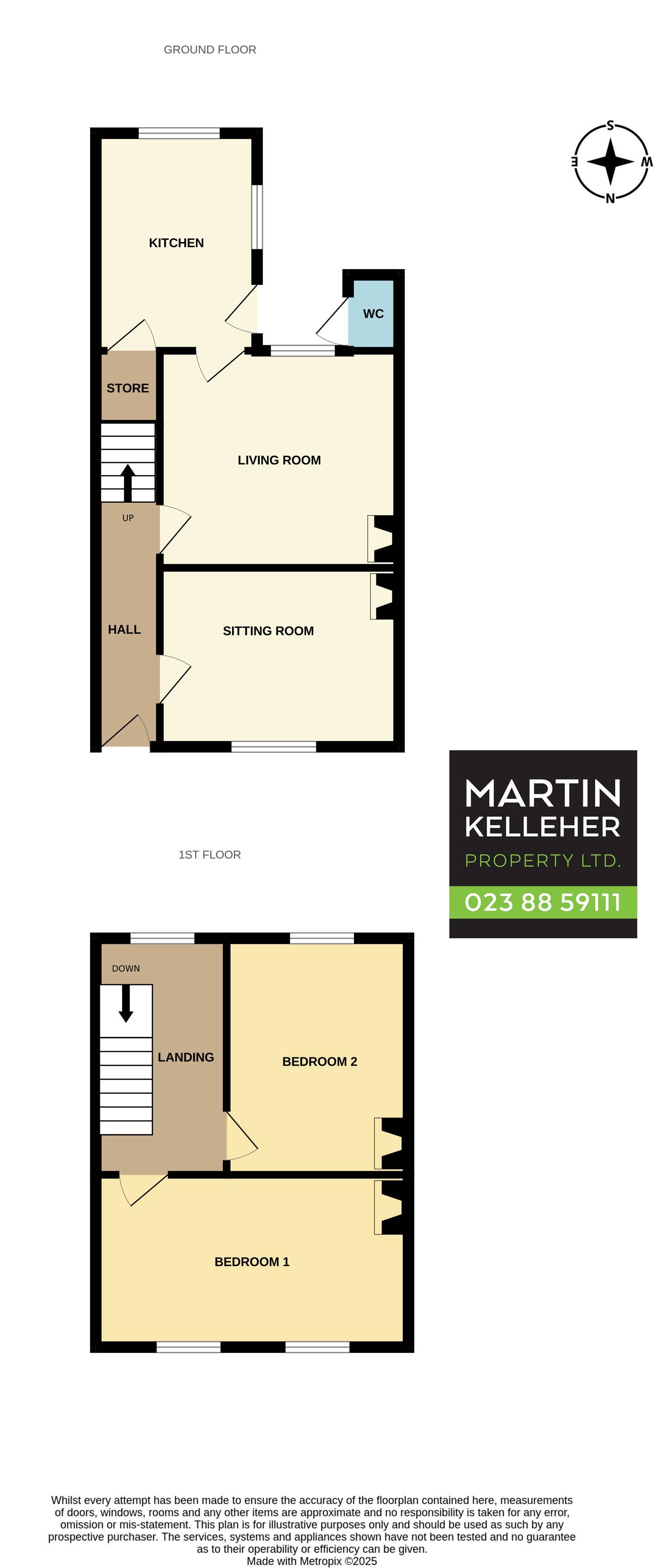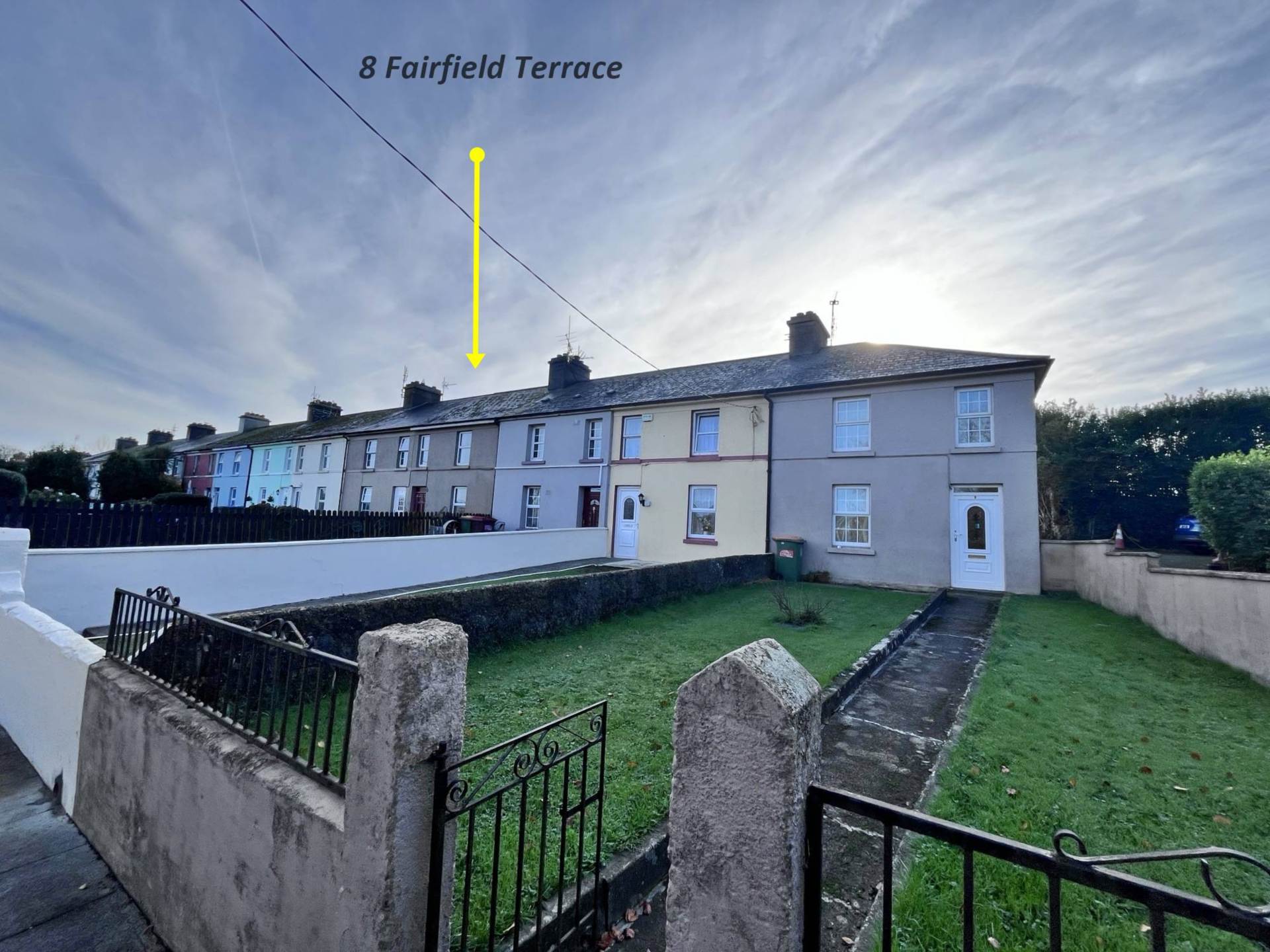
Fairfield Terrace, Clonakilty, Co. Cork
Fairfield Terrace, Clonakilty, Co. Cork
Price
€165,000
Type
Terrace House
Status
For Sale
BEDROOMS
2
Size
77sq. m
BER
BER No: 118025527
EPI: 385.7

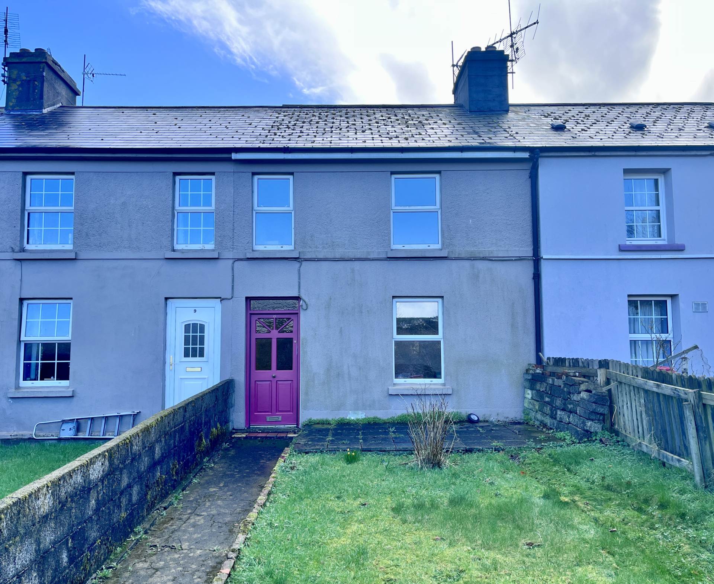
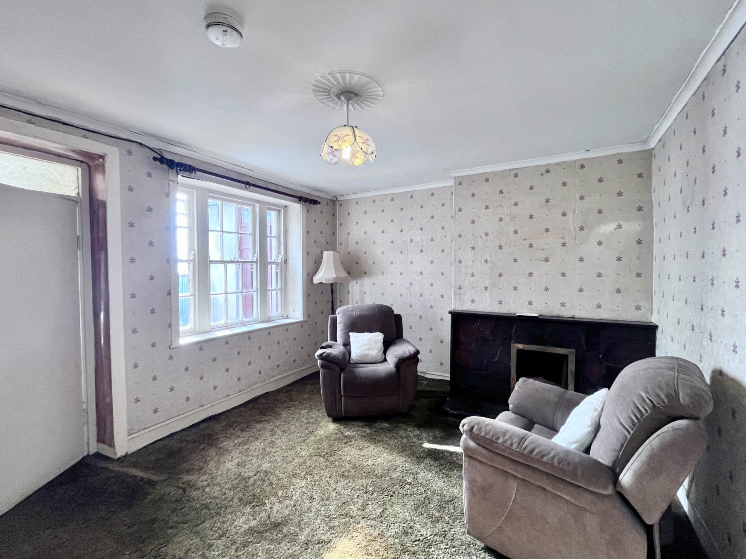
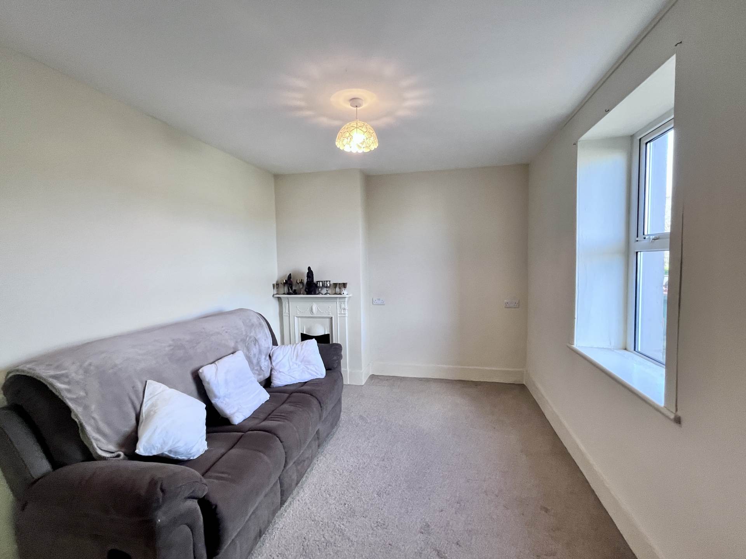
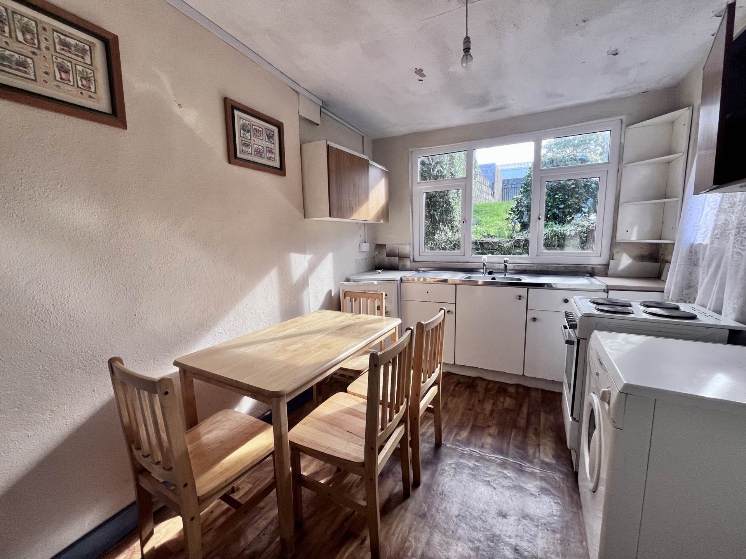
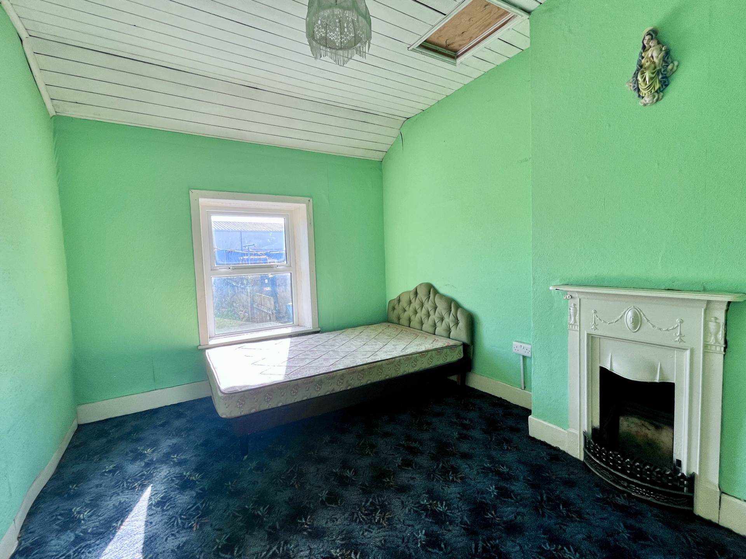
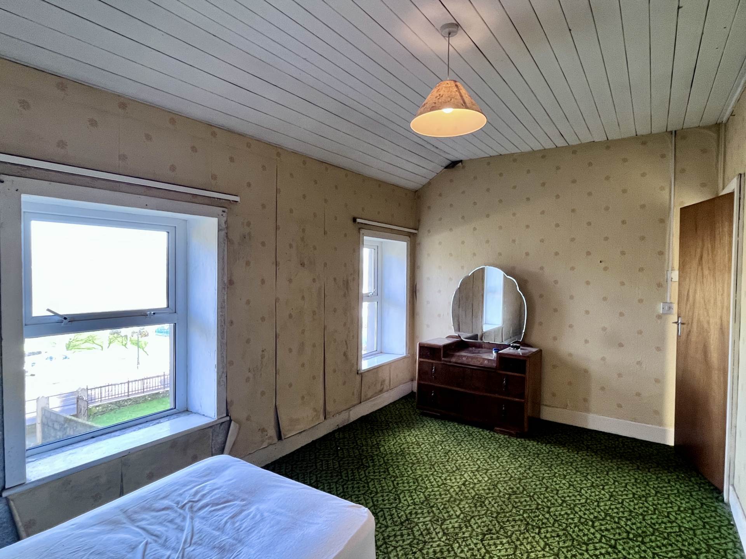
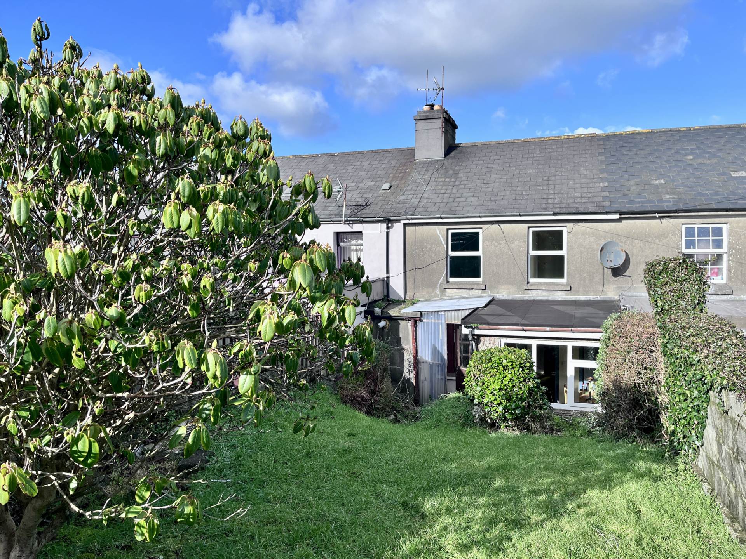
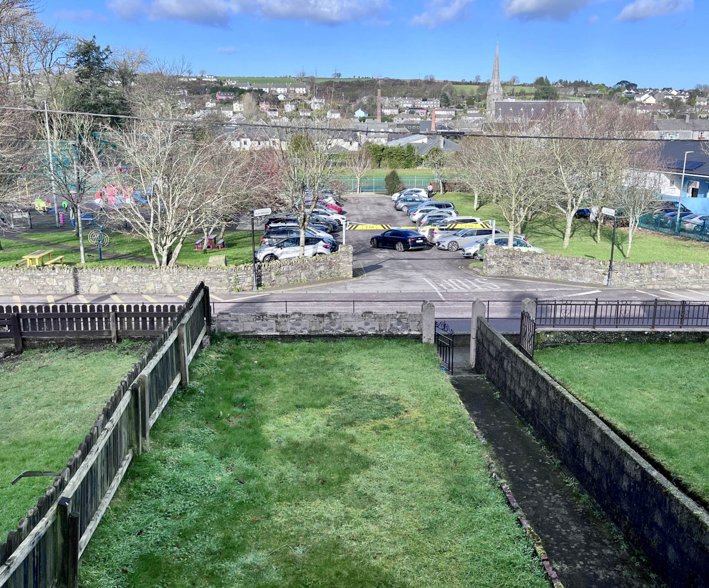
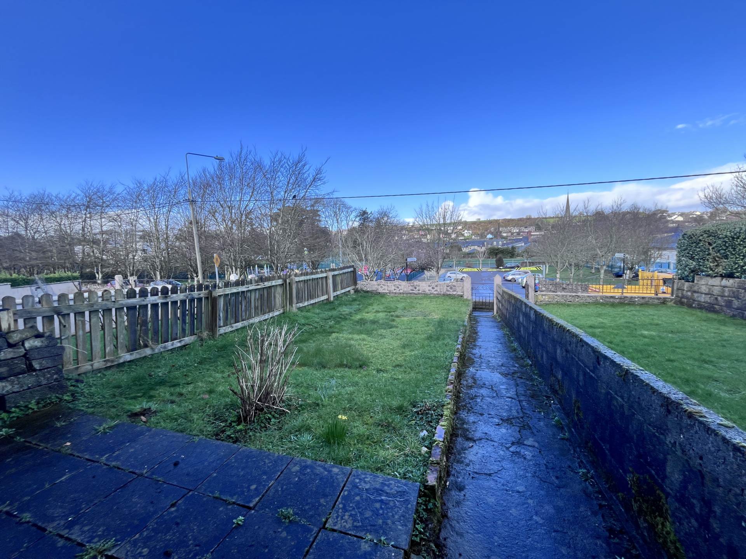










Description
The location is super convenient and a gentle stroll to all the amenities Clonakilty has to offer.
With 2 double bedrooms, large living room, large sitting room and kitchen this property is complimented by an enclosed front garden and and a large south facing enclosed rear garden with storage shed.
The property is within easy reach of the main playground & boy`s school.
Requiring investment to enhance it further this is a great opportunity for first time buyers, investors or righsizers seeking to gain a foothold in Clonakilty`s ever popular property market. Qualifies for the Vacant Homes Grant
Centrally located in multi-award winning, cosmopolitan and welcoming seaside town of Clonakilty at the heart of West Cork which boast 12 beaches within 12 miles.
Accommodation c. 77 m² / 827 SqFt
Entrance Hall 1 m x 2.8 m
PVC door to entrance hall, tiled floor.
Sitting Room 3.75 m x 2.8 m
Superb open plan space with dual aspects, south & north, timber floor, modernised in recent years, lovely timber fireplace with granite hearth & open fire with back boiler.
Living Room 3.75 m x 3.4 m
South facing window and fireplace.
Kitchen 2.5 m x 3.4 m
South facing window and door to rear garden.
Outside Toilet
Open stairs from the living room to first floor landing which is carpeted.
There is an airing closet off this landing.
Bedroom One 4.9 m x 2.7 m
Large double bedroom with window facing onto the front garden.
Bedroom Two 2.85 m x 3.7 m
Double bedroom with window facing south. Carpeted.
Services
All mains services are connected incl. water, drainage. There is no fixed heating to the property.
There is an open fire in the sitting room.
Outside
The property is approached via its own front garden & a path leading up to the house. To the rear of the property there is a south facing garden which can be accessed from the rear lane access that runs up behind the length of Fairfield Terrace.
Outbuilding
There is a storage shed to the rear approximately 4 m x 1.8 m.
Features
- Fantastic, convenient location within a short walk of all amenities
- 2 bedroom townhouse extending to c. 827 SqFt
- Large south facing enclosed rear garden
- Qualifies for the Vacant Homes Grant
