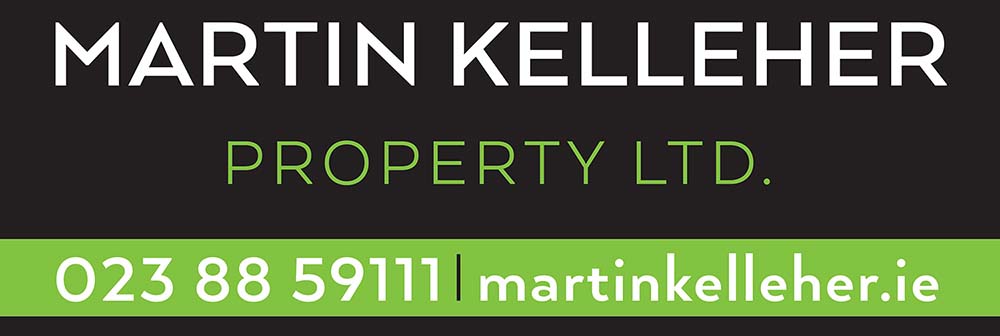
Kildee, Lisbealad, Clonakilty, Co. Cork
Kildee, Lisbealad, Clonakilty, Co. Cork
Type
Detached House
Status
Sale Agreed
BEDROOMS
4
BATHROOMS
3
Size
181 sq.m.
BER
EPI: 196.84 kWh/m2/yr












































Description
A rare opportunity to acquire a luxurious home with all the finest ingredients of private countryside living, amazing location, high quality accommodation and stunning interiors. Cleverly designed this house blends a bright and spacious 1943 Sqft layout with fresh and stylish internal décor. Constructed in 2004, the meticulous owners have lavished time and expense on enhancing the property internally and externally and as a result it is a wonderful family home.
The private sheltered plot extends to c. 0.8 acre and is laid out in easy to manage lawns.
Ballingurteen village is 1 mile away, Inchafune and Kilmeen National Schools are each 2.5km away. Dunmanway town 4 miles and Clonakilty 9 miles. Cork city is a 50 minute commute.
Viewing is highly recommended.
Accommodation c. 181 m²/ 1943 ft²
Entrance Hall 1.5 m x 8 m & 1 m X 8 m
Bright, airy and welcoming entrance hall. Lovely solid wood floors with smooth pebble tiled entrance and under stairs storage. Recessed ceiling spotlights.
Sitting Room 4.6 m x 4.7 m
Truly wonderful sitting room, accessed via stained glass double doors from the entrance hall. Beautifully decorated evoking a sense of restfulness and tranquillity. Open fireplace with cast iron surround and marble hearth.
Kitchen / Dining Room 3.8 m x 7 m
Spacious, warm and welcoming kitchen/dining areas with double doors to a gorgeous south facing terrace. Solid fuel stove in the living area and recessed ceiling spotlights throughout.
Utility Room 2.5 m x 2.6 m
Spacious utility room with fitted storage units and sink, beautifully tiled throughout. Door to gear garden.
Play Room/Bedroom Four 3.6 m x 3.3 m
This is a fabulous space with elegant panelling overlooking the beautiful rear gardens. Fitted storage and blinds.
Multifunctional Room/Study/Bedroom/Studio/Craft Room 3.6 m x 3.3 m
Spacious, bright and airy west facing study with fitted shelving.
Guest WC & Shower Room 1.7 m x 2.6 m
Super stylish with chrome shower enclosure and power shower. Fully tiled throughout, hiigh end WC and WHB, back lit mirror and light fixture.
Stairs to first floor landing 7.4 m x 2.2 m
Bright and spacious landing and storage closet space with fitted storage units.
Bathroom 2.4 m x 2.2 m
Family bathroom with bath, WC, wash hand basin, extractor and vanity unit. Fully tiled throughout with stylish back lit mirror.
Bedroom One 3.6 m x 2.7 m
Bright and spacious large single bedroom with wooden floors. Wooden radiator cover.
Bedroom Two/ Master Bedroom 3.8 m x 3.2 m
Double bedroom ensuite with wooden floors, recessed ceiling spotlights and walk in wardrobe
Ensuite 2.5 m x 2.5 m
Large ensuite with walk-in double shower enclosure. WC, WHB with vanity unit, tiled throughout.
Bedroom Three 3.8 x 4 m
Bright and spacious double bedroom with wooden floors. Wooden radiator cover.
Outside
This beautiful home sits magnificently on an elevate 0.8 acre/ 0.32 hectare site with lovely views West. The property features imposing electric entrance gates and ample and secure car parking.
The property is surrounded by a stunning array of mature trees, shrubs, and flowers with small garden shed to the rear.
Features
- Luxurious countryside lifestyle property in turnkey condition
- Immaculately presented 4 bedroom residence c. 1 950 SqFt
- Private elevated plot extends c. 0.8 acres with a multitude of beautiful mature trees and shrubs
- C. 7kms to Dunmanway & 14 Kms to Clonakilty
Accommodation
Note:
Please note we have not tested any apparatus, fixtures, fittings, or services. Interested parties must undertake their own investigation into the working order of these items. All measurements are approximate and photographs provided for guidance only.
Floorplan

Directions
Type Eircode P47 AE80 into smart phone for exact driving directions.
