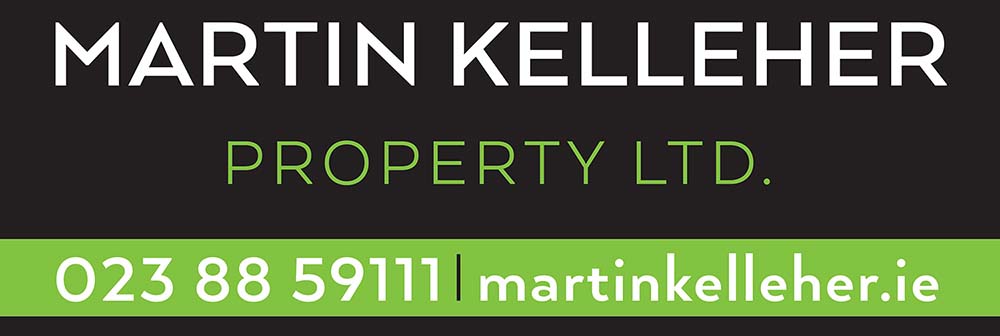Mill Street, Timoleague, Co. Cork P72 XF85
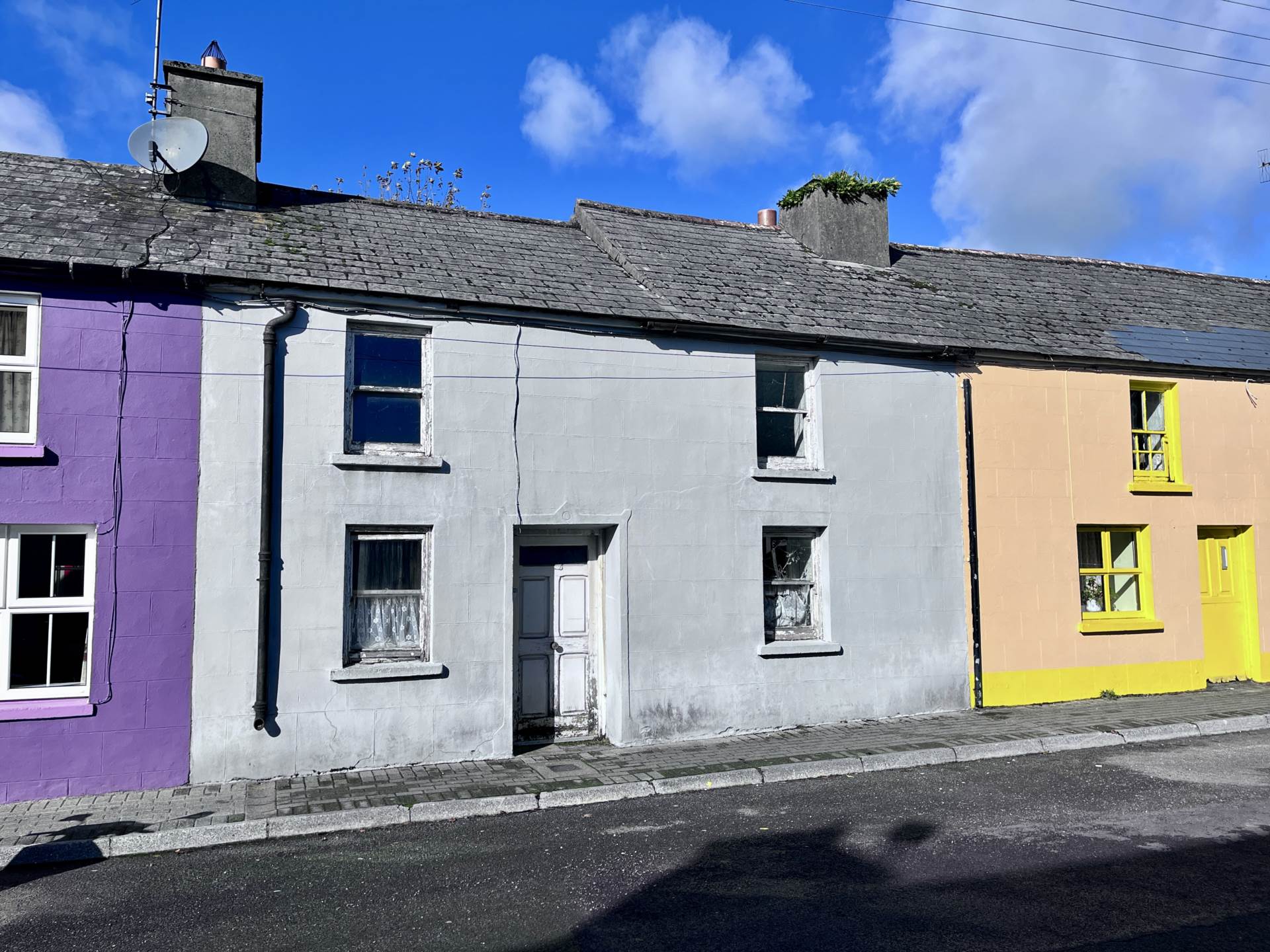
Superb redevelopment opportunity in the centre of the picturesque village of Timoleague. Its little wonder that properties rarely come up for sale here. Vacant for c. 50 years this property was previously used a store for a nearby shop and we understand it was used as residence prior to that.
There is a long rear garden c. 50 metres, which is currently overgrown.
The Old Store is perfect for someone with the vision and passion to create their dream home subject to planning,
Timoleague is a picturesque thriving village with an array of fine restaurants and bars with colourful and brightly painted residential and business properties.
This friendly tourist village is dominated by the ruins of a 13th century abbey, one of the key places of interest on the Wild Atlantic Way.
Situated just 7 miles from Clonakilty, 15 miles from Kinsale and 30 miles from Cork City.
Accommodation: c. 67 m²/ 721 ft²
Services
It has mains water and sewerage connection and the electricity has been disconnected for many years.
Notes:
As this property was most recently a Storehouse/Commercial property it will be subject to 7.5% stamp duty. The property presents and excellent development opportunity subject to planning permission.
Due to Health & Safety concerns it will not be possible to access the first floor.
Mill Street, Timoleague, Co. Cork P72 KN77
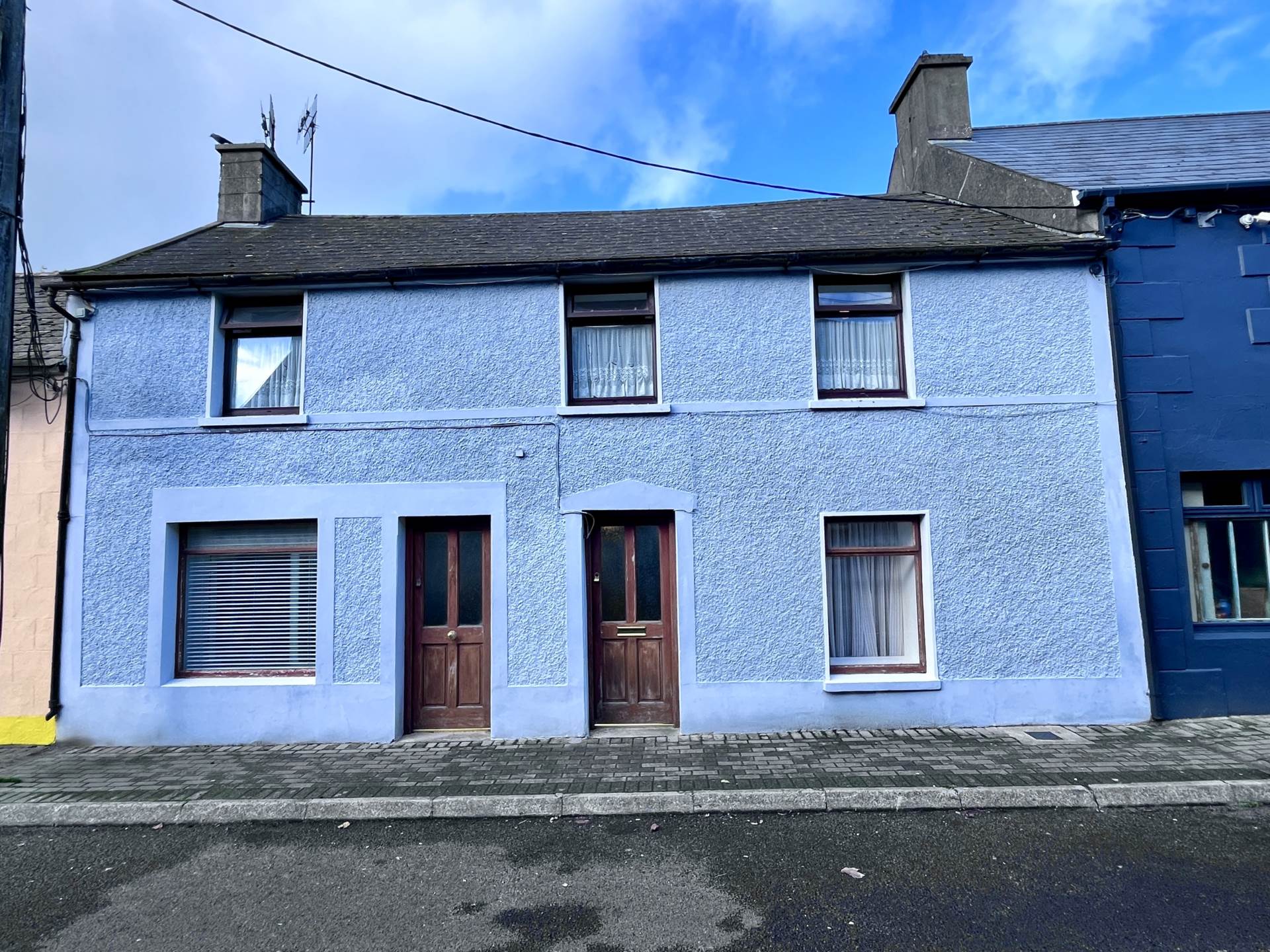
This property was a jewel in the crown of the bustling and close knit village of Timoleague for many years, serving the community as a Shoemakers in the 1930`s and an electrical, hardware and plumbing supplies shop from the mid 1950`s to the early 1980`s. Many a last minute battery was bought here on Christmas morning by the panicked parents of excited children anticipating the arrival of their new train set.
This property will spark the interest of those who have the vision, energy and budget to enhance this special property into an idyllic home in this beautiful seaside setting. Consisting of 3/4 bedrooms, this residence/former shop is c. 1321 Sqft, and has an extensive outbuilding c. 388 Sqft. Representing a significant opportunity for further development the property is ready for immediate occupation. This is an opportunity to purchase a piece of history as the property formerly provided essential commodities at the heart of a wonderful rural community for generations.
Timoleague is a picturesque, thriving village with the highly regarded `Monk`s Lane` restaurant, bars and colourful and brightly painted residential and business properties alike. This friendly tourist village is dominated by the ruins of a 13th century abbey, one of the key places of interest on the celebrated Wild Atlantic Way.
Situated just 7 miles from Clonakilty, 15 miles from Kinsale and 30 miles from Cork City.
Accommodation: 122.7 m²/1321 ft²
Hallway 1.7 m x 4.6 m
Bright, airy hallway with polished porcelain floor tiles and under stairs storage.
Former Shop / Reception Room 4 m x 4.6 m
Bright, spacious, south facing room with own door to street, boasting the original shop counter with extensive shelving throughout. Charming serving hatch to kitchen. Concrete floor.
Kitchen/Dining Room 3.5 m x 3.8 m
A large window makes this a bright and airy room. There is a solid ash fitted kitchen with ample storage and an old oil fired Stanley range. Plumbed for washing machine. Lino flooring and door to rear of property.
Reception Room Two 3.4 m x 4.6 m
Spacious, south facing reception room, open fire with tiled surround and hearth. Carpeted throughout.
Carpeted stairs to first floor landing
Bedroom One 2.5 m x 4.7 m
Bright, south facing double bedroom carpeted throughout.
Bedroom Two 3 m x 2.1 m
Bright, south facing single bedroom carpeted throughout.
Bedroom Three 3.5 m x 4.7
Very spacious, bright and airy south facing double bedroom. Carpeted throughout. Open fireplace with tiled surround and hearth.
Bathroom 2.1 m x 2.6 m
Family bathroom with original porcelain bath, WC, wash hand basin and wall heater. Lino flooring.
Multi purpose Room / Bedroom Four
Single bedroom with timber floor. Heating cyclinder in the room,
Services
The property is connected to all mains services including water, sewage and electricity. High speed broadband is available in the area. Heating is by means of night rate electric storage heating. There is an open fire in the sitting room/reception room and an oil fired Stanley range in the kitchen.
Outside
The property is also complemented by a large sheltered north west facing enclosed patio and garden for al fresco living and dining and benefiting from the evening sun. The extensive garden also boasts a large outbuilding with electricity and shelving. There is the mini orchard that could be further enhanced by a green fingered enthusiast, creating a wonderful oasis in the centre of Timoleague.
Directions
Type Eircode P72 KN77 into smart phone for exact driving directions.
Island Strand, Inchydoney, Clonakilty, Co. Cork
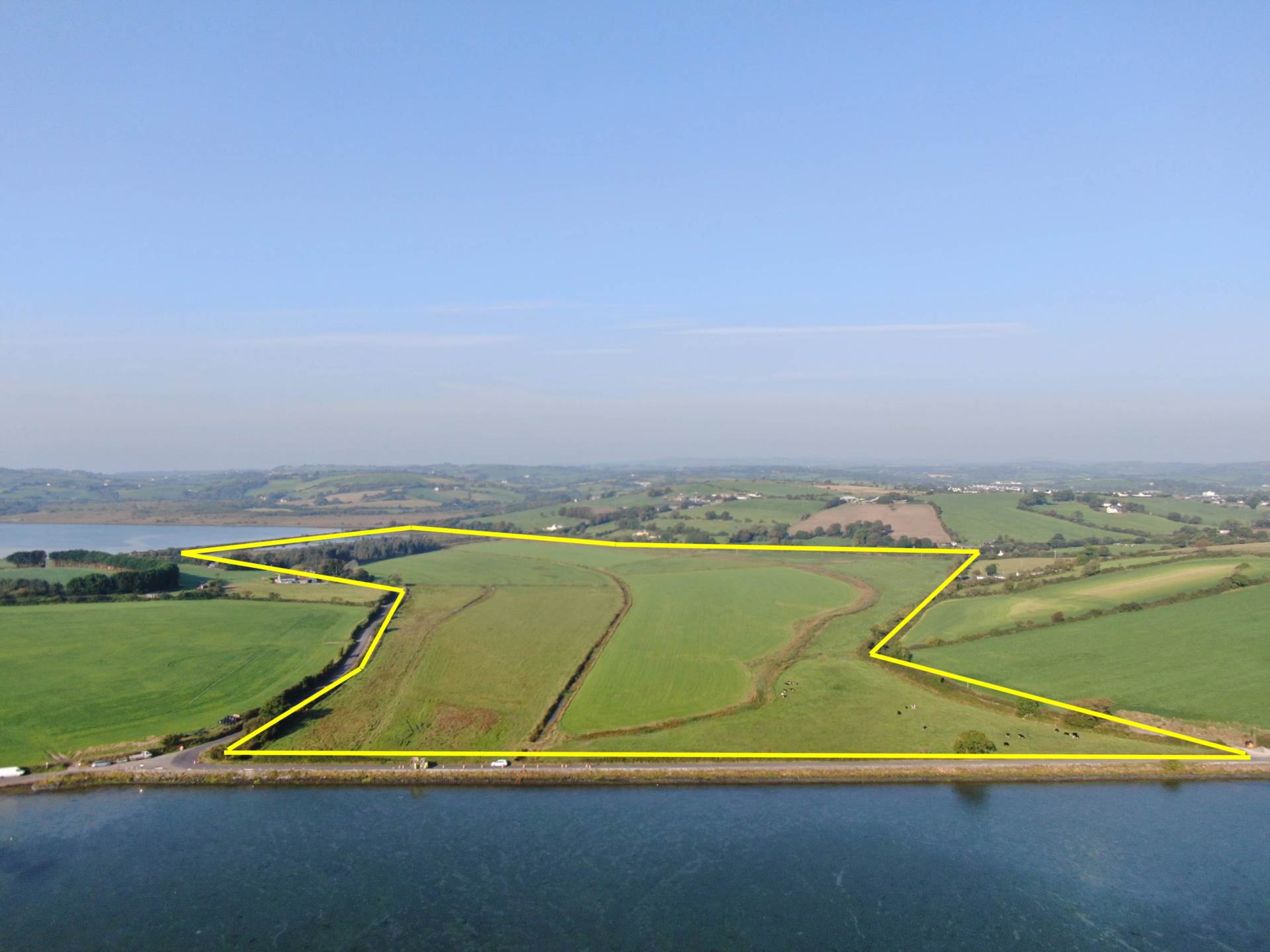
Martin Kelleher Property is delighted to present this exceptional and unique land holding extending to c. 39.9 hectares or 98.6 acres.
The location is fantastic, with access and plenty of road frontage and only c. 2.5 miles from Clonakilty and c. 1.5 miles from Inchydoney beach.
This land is an excellent opportunity for anyone looking to expand their current agricultural holdings or invest in additional farmland.
Land Use/Zoning
As per the current County Development Plan the land is zoned Greenbelt 1.
Folio CK 41011.
Lady`s Cross, Clonakilty, Co. Cork P85 P660
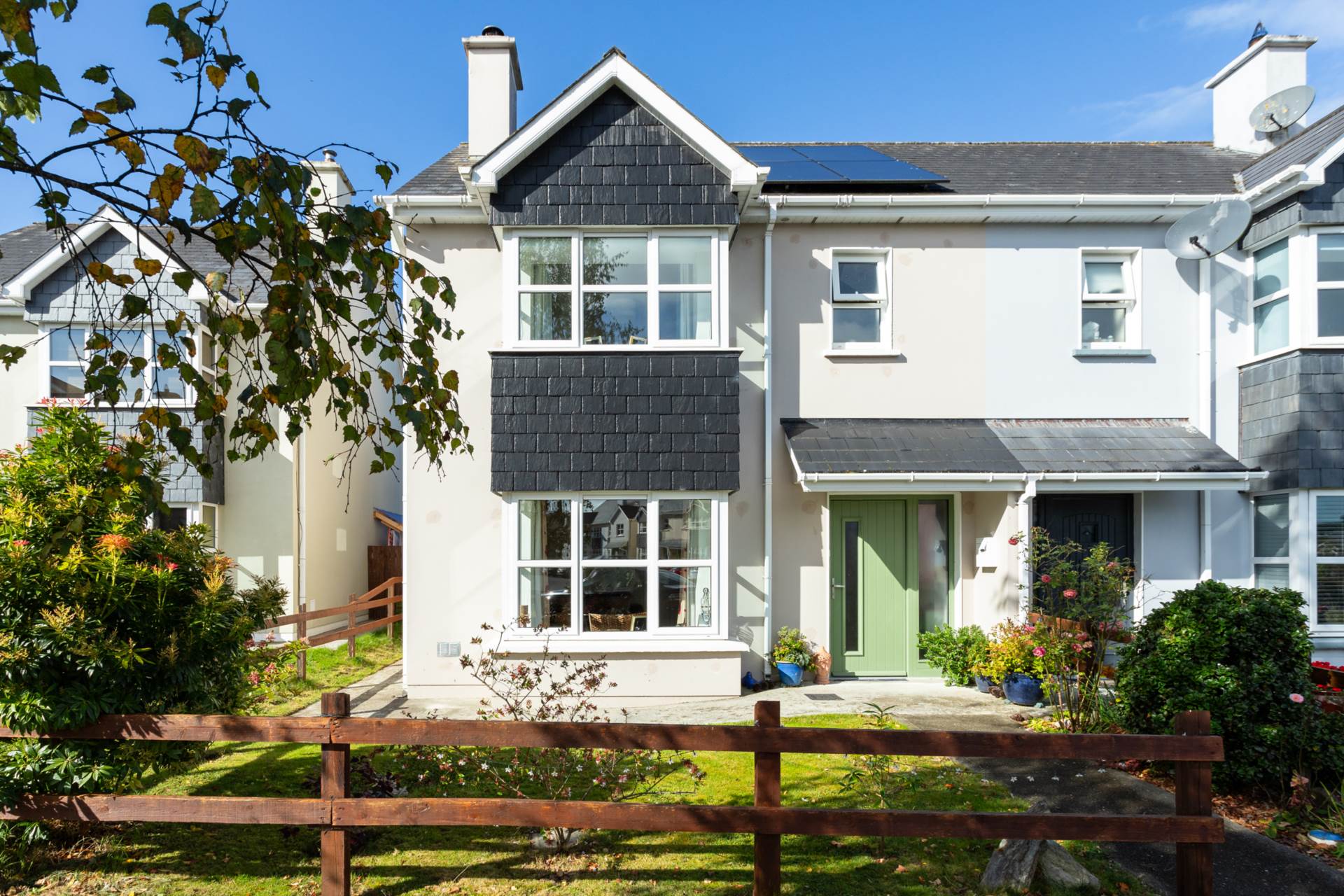
Martin Kelleher Property Services are delighted to present for sale this very attractive semi-detached property in one of Clonakilty`s best residential locations.
Superbly built, finished and maintained No. 51 is a fabulous 3-bedroom home with a spacious c.1100 ft². The property has been extensively upgraded to an excellent B1 energy rating including upgraded pumped cavity wall & loft insulation, solar PV panels with battery storage pack ensuring maximum economy. The property comes with the benefit of an enclosed sunny rear west facing garden with an independent side access and steel framed shed.
A fantastic feature is the fully floored and easily accessed attic of c. 390 ft².
This property is located close to the main green area which is ideal for the kids.
The Lady`s Cross is located just 1 mile from Clonakilty town centre and within easy walking distance of Dunnes Stores and the superb Quality Hotel & Leisure Centre.
Centrally located in multi-award winning, cosmopolitan and welcoming seaside town of Clonakilty at the heart of West Cork which boast 12 beaches within 12 miles.
The Irish Times Best Place to Live in Ireland contest Top 5 (September 2021)
Clonakilty was nominated as one of the Top 5 best places to live in Ireland:
`2,400 members of the public nominated 470 locations in every county in Ireland. While the number of nominations was a factor in our original selection, the judges have now visited all locations to determine for themselves the quality of each one.` Excerpt from Irish Times 18th September 2021.
Accommodation c. 103 m²/1108 ft²
Entrance Hall 1.9 m x 3.9 m
New solid, triple glazed front door into spacious entrance hall with under stairs storage press. Timber floors.
Sitting Room 4 m x 4.3 m
Comfortable sitting room with large feature bay window.
There is a lovely solid fuel stove with marble surround and hearth. Timber floors.
Downstairs Guest Toilet 1.4 m x 1.7 m
Tiled guest toilet with WC & wash hand basin.
Kitchen/Dining Room 2.77 m x 3.5 m / 3 m x 4.28 m
Beautiful stained-glass door into the kitchen/dining room which has sliding glass doors out onto the rear, west facing, enclosed garden. This beautiful, fitted kitchen has plenty of storage space and includes a fridge freezer, double oven, electric induction hob, extractor, integrated washing machine and dishwasher. There is a lovely view onto the rear facing garden from here and this room is ideal for entertaining, especially in the summer as you can open the doors onto the garden. Beautiful light colour timber effect floors helps illuminate the room even further.
Carpeted stairs to first floor landing
Bright spacious landing with large airing closet off. There is an easy fold out stairs giving access to the attic above.
Bathroom 2 m x 2 m
Beautifully finished, bright and spacious fully tiled bathroom suite with WC, wash hand basin, vanity unit, bath, electric shower with extractor, and electrical towel rail.
Bedroom One 3.36 m x 3.45 m
Spacious ensuite double bedroom with large bay window looking out to the green to the front. Fitted mirrored slide robes and tasteful over bed storage units. Carpeted throughout.
Ensuite 2.86 m x 0.9 m
The ensuite is tiled with WC, wash hand basin, shower with extractor, and electrical towel rail.
Bedroom Two 3.35 m x 3.86 m
Beautiful double bedroom flooded with light coming through the large west facing window. Fitted mirrored slide robes. Carpeted throughout.
Bedroom Three 2.5 m x 2.68 m
This large single or small double bedroom west facing. Lovely overhead storage units. Timber floors.
Attic
There is an easy fold down stairs access to the attic which is fully floored with lighting and power socket. Great storage space as you can easily walk around here. Many houses in this estate have created amazing conversions with similar attic spaces.
Services
The property is connected to all the main services incl. water, sewerage, telephone & electricity services. Heating is by means of oil-fired central heating & hot water is heated primarily via solar panels. Windows are uPVC double glazed throughout. The property has been recently upgraded to include pumped cavity wall & loft insulation and solar PV panels with battery storage. Broadband Internet available.
Garden 10 m x 7 m
Fantastic west facing garden, not overlooked from the rear and steel framed shed. The garden is fully enclosed.
The Schoolhouse, Mountain Common, Ardfield, Clonakilty, Co. Cork P85 HW11
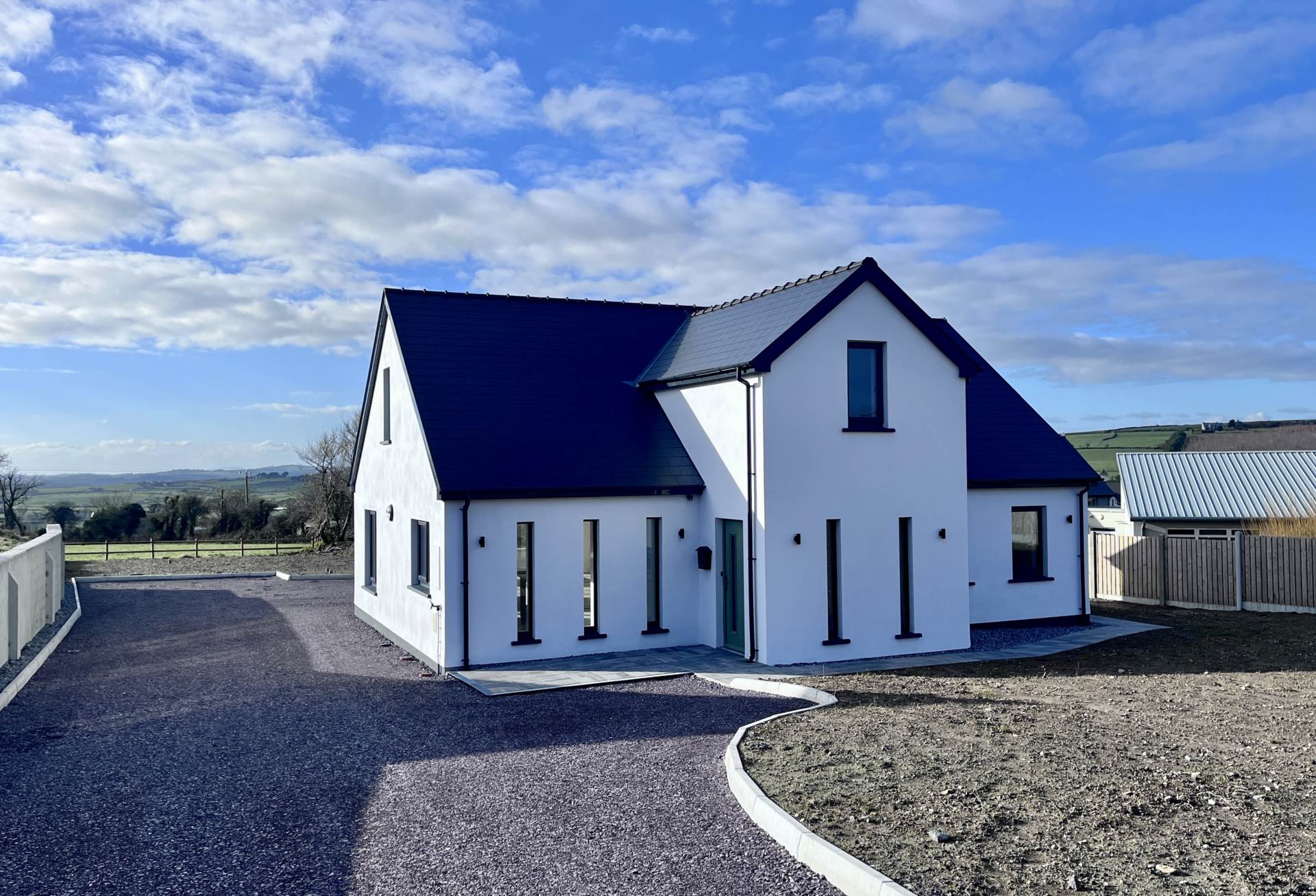
Ready to walk in to a stunning piece of stylish architecture in the beautiful village of Ardfield. This attractive home is bright, beautifully appointed and impeccably presented throughout. It is within easy walking access to all the village amenities to include the school, church, playground, GAA pitch and tennis courts.
The property is 4 miles from the multi-award winning, cosmopolitan and welcoming seaside town of Clonakilty at the heart of West Cork.
Extending to c.1980 ft² this property is very comfortable easy to run with a high end A2 Ber rating. Externally is as impressive with attractive stonework and limestone patio to rear.
The driveway will be tarmacked, and landscaping will be completed in January.
Best town in Europe 2017 and 2024 Royal Institute of Architects of Ireland
Top 5 best places to live in Ireland:
– Irish Times 2021
A clever layout with plenty storage space, underfloor heating and mechanical ventilation with heat recovery will ensure great economy and comfort. Flooring, tiling, painting, kitchens, appliances are complete.
• Under floor heating on ground floor, efficient wall hung radiators upstairs
• Economical air to water heat pump
• UPVC triple glazed
• Ventilation system fitted within the house ensuring regular fresh air and heat recovery
• Pressure water system
• Extensive quality finish includes fitted kitchen, tiling, oven, hob, extractor, washing machine, bathrooms complete, flooring and painting
• External features including, limestone patio to rear, shed (with power supply), painting externally
Accommodation c. 184 m² / 1,980 ft²
Entrance Lobby and Hall 2.9 m x 6.6 m
Fantastic entrance flooded with light. Recessed ceiling spotlighting and polished floor tiles.
Kitchen/Dining Area/Living Room 4.5 m x 4.6 m & 6 m x 3.4 m & 5.3 m x 4.3 m
Amazing room with triple aspect southeast and west. Timber floor to the living area and sliding doors out to the patio.
Fantastic, fitted kitchen with integrated appliances including dishwasher, double oven, hob, extract fan. Tiled floor and recessed ceiling spotlight.
Utility Room 1.8 m x 2.6 m
Tiled floor and door to rear patio. Fitted units plumbed for washing and drying.
Bedroom One 4.1 m x 3.2 m
Double bedroom with timber floor
Shower Room / Wet Room 2.3 m x 1.8
Fully tiled, Shower, WC and wash hand basin. Jack and Jill Shower Room / Wet Room services both downstairs bedrooms.
Bedroom Two 3.5 m x 3 m
Double bedroom with timber floor
Stairs to first floor landing and storage room
Bedroom Three 4.1 m x 4.7 m
Double bedroom with timber floor
Ensuite 2.2 m x 2 m
Fully tiled. Shower room, bath and WC.
Bedroom Four 3.8 m x 4.7 m
Double bedroom with timber floor
Ensuite 2.2 m x 2 m
Fully tiled. Shower room, WC and wash hand basin.
Study 2.8 m x 2 m
Timber Floor
Services
The property is connected to all the main services incl. water, sewerage, telephone & electricity services. Heating is by means of under floor heating on the ground floor, efficient wall hung radiators upstairs and an economical air to water heat pump. There is an efficient A2 energy rating. Windows & doors are uPVC triple glazed throughout.
Outside
Externally is as impressive with imposing entrance pillars, large front and rear gardens, attractive stonework and a limestone patio for al fresco dining.
Ballymacrown East, Baltimore, Co. Cork P81 KF86
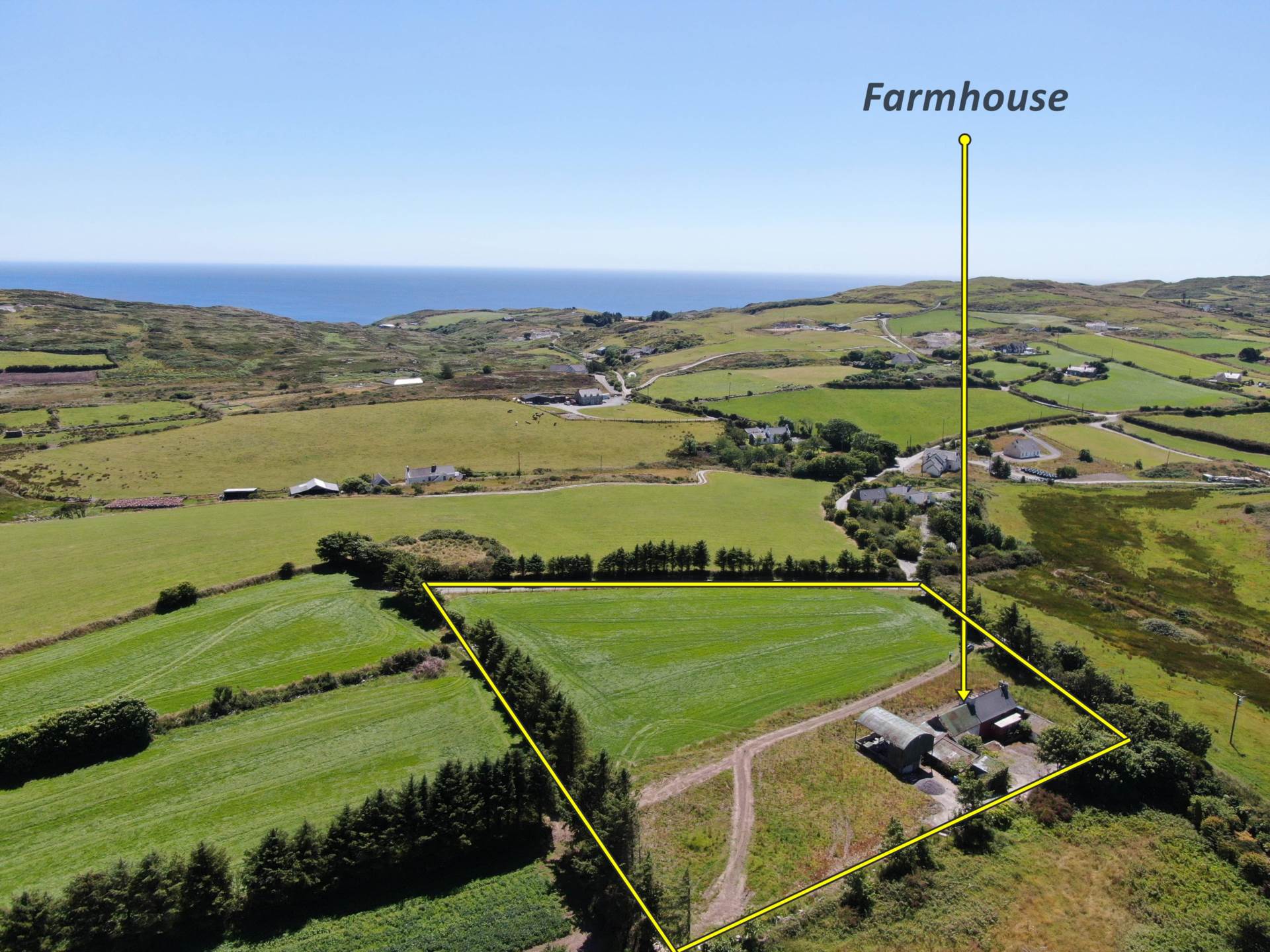
Qualifies for the Vacant Homes Grant. Hidden away in an attractive wooden setting, this is a fantastic redevelopment opportunity. The residence has been completely rewired and a new roof added in recent years. Even though there is more to do it is habitable and comes with a range of outbuildings in various degree if condition. The highlight is the generous and usable plot size of c. 2.75 acres.
The postcard pretty village of Baltimore is just 4kms away, the stunning Lough Hyne is 2kms away and bustling Skibbereen town 10kms away.
`Baltimore is a village of some 400 permanent inhabitants whose numbers are swelled by visitors in the summer months. It lies about 100 km (60 miles) west of Cork city in the region known as West Cork, one of the most beautiful parts of Ireland and the final stop on the 2,500 km (1,500 mile) Wild Atlantic Way. Here in the extreme south of the Irish mainland the climate is mild thanks to the nearby Atlantic and the influence of the Gulf Stream. Baltimore`s large natural harbour is formed partly by islands of the archipelago known as Carbery`s Hundred Isles and around the pier charter boats and pleasure craft jostle with fishing vessels and ferries serving the main islands. The oldest part of the village with its castle and rows of fishermen`s cottages is spread along the eastern shore of the harbour. At its heart is the village Square` (more a triangle really) around which are clustered bars and restaurants looking west over sea and islands towards the land`s end` of Ireland, Mizen Head.` Excerpt from the Baltimore.ie website https://www.baltimore.ie/
Accommodation c. 89 m²/ 953 ft²
Kitchen 6.5 m x 1.7 m
Two north facing windows. Storage units and Lino floor covering. Doors to sitting room and shower room.
Shower Room 2.1 m x 3 m
New shower and shower enclosure, WC, WHB and Lino floor covering
Multifunctional Room 2 m x 3 m
Lino flooring, timber panelled walls with roof light
Bedroom Three 3 m x 4 m
South facing window with antique style fireplace and Lino flooring
Back Hall 5 m x 1.5 m
Multifunctional room with plenty of light from the clear perspex roof. Rear door.
Sitting Room 4.5 m x 4 m
Bright and spacious with south facing window, doors to the kitchen and back hall. Lovely feature fireplace with solid fuel inset range. Stairs to first floor.
Carpeted stairs to first floor landing
Bedroom One 5.9 m x 3.7 m
Two south facing windows to this bright spacious bedroom. Lino floor covering.
Bedroom Two 2.1 m 3.7 m
South facing window to this bright spacious bedroom. Lino floor covering.
Adjacent Cottage in disrepair needing extensive renovation
Services
The property is connected to mains water and has a private septic tank and electricity. Heating is electric central heating with a solid fuel stove in the sitting room.
Outbuildings
An array of outbuildings in various stages of disrepair
Commercial Units & Land, Lisavaird, Clonakilty, Co. Cork P85 R656
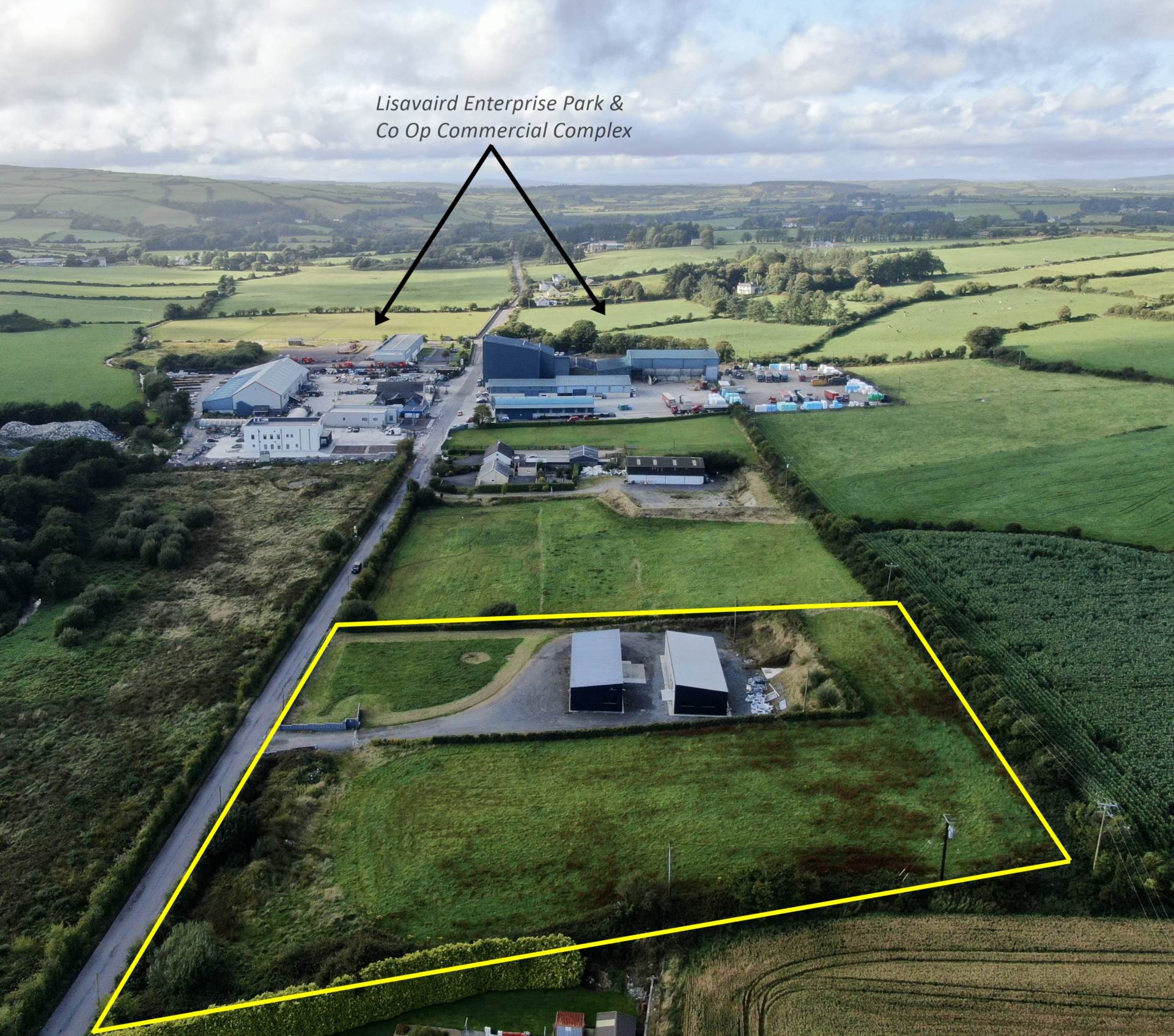
These purpose built open plan commercial units offer a clean, bright and attractive working space.
The two units extend to a combined c. 417 SqM or 4,455 Sqft on a large plot offering massive potential c. 3 acres
Features include finished polished floors, larger auto roller door suitable for lorry access, pedestrian doors, 3 phase power, toilet, highly insulated construction and broadband.
It is in an excellent up and coming location. A short walk away is the Lisavaird Enterprise Park and Lisavaird Co Op commercial complex which is under going a multi million euro redevelopment project which includes DIY and farm supply Stores, fuel forecourt, grocery shop and garden centre.
Clonakilty is just 6km, Rosscarbery 7km and Cork city less than 1 hours drive.
The site c.3 acres has a gated entrance. There is planning permission to join the two units with a roof, There is also a mezzanine storage space over one of the units.
82 An Sruthan Beag, Clogheen, Clonakilty P85 YC86
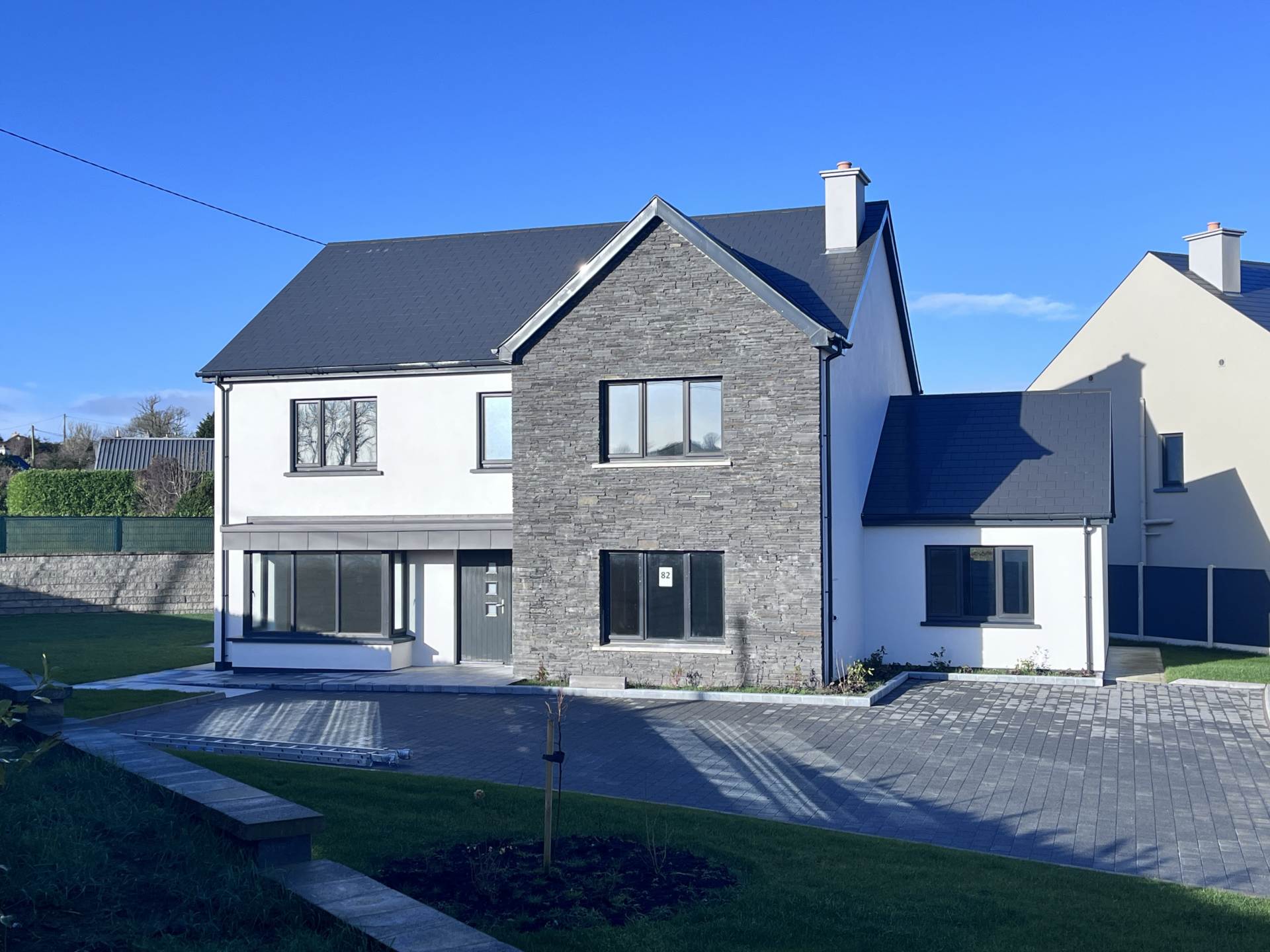
No. 82 is a beautiful home c. 2239 Sqft with everything you would want in a modern 5 bedroom detached house. A clever layout with plenty storage space, under floor heating and mechanical ventilation with heat recovery will ensure great economy and comfort. Flooring, tiling, painting, kitchens, appliances are complete and a fully floored attic gives this fantastic `A2` rated home great practicality. Externally is as impressive with an attractive facade, limestone patio to rear and a base fitted for shed (with power supply). Situated where the town meets country, An Sruthán Beag is the ideal residential location, just 1 mile from Clonakilty town centre and a short drive to Inchydoney and surrounding beaches.
Accommodation c. 208 m²/ c. 2239 Sqft
• A-rated house with 10 year Homebond structural Guarantee
• Under floor heating with economical air to water heat pump
• Ventilation system fitted within the house ensuring regular fresh air
• Extensive quality finish includes kitchen appliances, fitted kitchen, tiling, bathrooms complete, flooring, painting, remote control electric fireplace and even bathroom mirrors
• External features including, limestone patio to rear, base fitted for shed (with power supply), painting externally
• Fully floored attic, easy to walk around in and fold down attic stairs access
• Spacious landscaped green spaces
• Within an 8 minute drive is the beach at Inchydoney, West Cork Technology Park, Long Strand and the walks at Castlefreke
Accommodation
Hall 2.15 m x 4.4 m
Lounge Area 4.3 m x 4.25 m
Kitchen / Dining Area 7.4 m x 3.6 m
Utility Room 1.85 x 1.55 m
WC 1.5 m x 1 m
Living Room 4.35 m x 5.5 m
Bedroom Five/Study 3.6 m x 5.5 m
Stairs to first floor
Master bedroom 4.35 x 3.8m
Walk in Wardrobe 3.15 m x 1.6 m
Bedroom Two 4.3 m x 4 m
Ensuite 2.1 m x 2.2 m
Bedroom Three 3.95 m x 3.9 m
Bathroom 3.65 m x 2.2 m
Bedroom Four 3.15 m x 3.6 m
The Nook, Long Quay
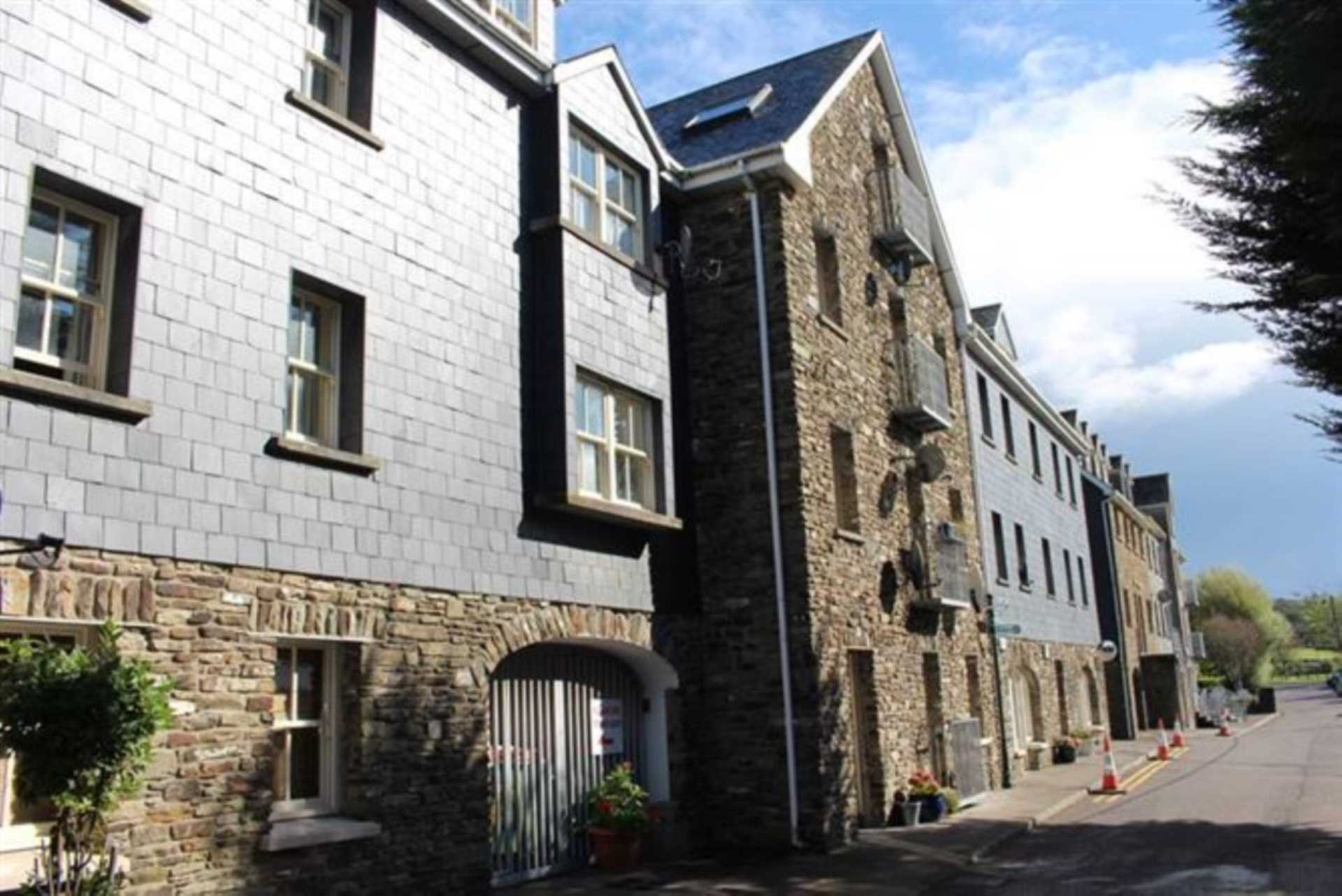
Excellent investment opportunity in the heart of the multi award winning Clonakilty town. The property, extending to 237 Sqft, is in very good condition and consists of two rooms and a WC with both front and rear entrances.
Presently in commercial use, the property is vacant and has great potential to reconfigure (change of use would require relevant planning permissions).
The lovely Croppy Quay Park, with its water views is a short walk away and there is usually car parking available close by.
Accommodation c. 22 m² / 237 ft²
Room One 5.1 m x 1.8 m
Glazed door from the street, you enter the property into a bright room with laminate floors.
Room 2 3.8 m x 2.9 m
There are laminate floors and timber door to the rear car park.
WC 1.5 m x 2 m
WC and wash hand basin with lino flooring.
Outside
There is off street car parking available near the property.
Services
All main services are connected. Heating by means of electric storage heating.
Commercial Rates
The property is registered for commercial rates payable to Cork County Council.
Loretto House, Kilmacabea, Leap, West Cork P81P284

Picture perfect, two bedroom bungalow conveniently located on the edge of lovely Leap village. Situated on a well maintained, south facing 0.32 acre plot with a beautiful stream gently running along the length of the boundary attracting flora and fauna the property really appeals to the ‘green fingered’ enthusiasts.
Built in 1990, the bungalow is ready to live in and would also respond well to modernisation and further enhancements.
Leap village is situated at the north end of stunning Glandore Harbour and is a close knit and thriving village community close to an array of beaches and a fabulous amenity park overlooking the beautiful bay.
Note: The house is vacant possession with and there is no chain.
Accommodation c. 53 m²/ 570 ft²
Hall 1.2 m x 3.75 m
Bright entrance hall, carpeted throughout.
Sitting Room / Dining Room 4.6 m x 2.7 m
Bright and spacious sitting room/dining room. Carpeted throughout with an south facing aspect. There is an open fire with a tiled surround and a door leading to kitchen.
Kitchen 3.6 m x 2.7 m
Bright kitchen with vinyl flooring and fitted units. Door leading to rear garden.
Bathroom 2.2 m x 1.8 m
Bright bathroom with wash hand basin, bath and WC. Vinyl flooring.
Bedroom One 3.4 m x 3.1 m
Spacious light filled bedroom, carpeted throughout.
Bedroom Two 3.4 m x 2.3 m
Light filled bedroom, carpeted throughout
Services
The property is connected to all the main services including water, sewerage & electricity services. Heating is by means of gas fired central heating and there is an open fire in the sitting room. All windows are timber single glazed throughout with a solid wood front door. Reliable broadband available locally.
Outside
The property is set on a lovely south facing plot with a beautiful stream gently running along the length of the boundary.
Shed 2 m x 3 m
Useful shed for garden storage
