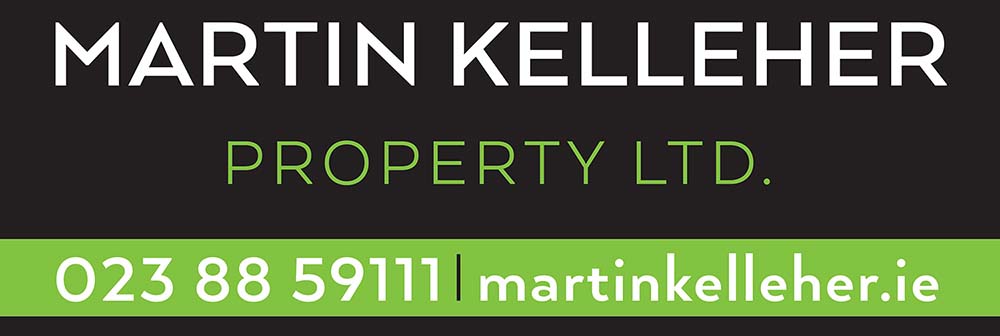
Stone The Crows, South Ring, Co Cork
Stone The Crows, South Ring, Co Cork
Type
Detached House
Status
Sale Agreed
BEDROOMS
2
BATHROOMS
2
Size
117 sq.m.
BER
EPI: 511.17 kWh/m2/yr


















































Description
Stone the Crows is a truly charming period cottage and its expansive grounds is located in an area of outstanding natural beauty. Exuding superb curb appeal this property is a jewel in crown of the beautiful South Ring area.
This is such a peaceful and tranquil coastal setting within walking distance to the stunning Sheep’s Cove beach. The meticulous owners have lavished time and expense on enhancing the property internally and externally. The property is complimented by immaculately maintained gardens standing on 0.7 acres and a large garage with developed storage overhead. Located c. 5 miles from the multi-award winning, cosmopolitan and welcoming seaside town of Clonakilty at the heart of West Cork which boast 12 beaches within 12 miles makes it a most unique opportunity. Viewing highly recommended.
Accommodation c. 117m²/ 1260 ft²
Porch 2.5 m x 1.2 m
Bright & welcoming south facing porch with beautiful sea views. Flagstone flooring.
Kitchen / Dining Room 8.1 m x 3.4 m
Fitted kitchen with large oil-fired range and Belfast sink. Timber clad ceiling, flagstone floor and beautiful exposed treated stone walls. Door to sitting room.
Sitting Room 5.9 m x 3.w m
Gorgeous, large and welcoming triple aspect sitting room with solid fuel stove.
Utility Room 3 m x 3.4 m
Spacious utility room with fitted storage, sink and door to the rear patio area. Plumbed for washing and drying machine. Beautiful flag stone flooring.
Bathroom 2.1 m x 2.5 m
Fully tiled bathroom with wash hand basin. Flag stone floor.
WC 2.1 m x 1.1 m
Stairs from Dining area to Mezzanine area a multi-functional space for Additional Living Room/Study Area/Potential as third bedroom
Mezzanine/Multifunctional Area
Fantastic, bright dual aspect space that could be used for many purposes to include a study/office area, craft room, additional living space. The room could also be used as a third bedroom by simply creating a partition. The room boasts an open fireplace, exposed stone walls and wooden floors. There are lovely views out to the sea.
Bedroom One 5 m x 3.4 m
Large north facing double bedroom with stunning sea views. Wooden floors and wood cladded ceiling.
Bedroom Two 2.4 m x 3.4 m
Dual aspect double bedroom with wooden floors, exposed stone walls and wood cladded ceiling.
Garage
Very spacious garage with 3 sets of double doors. There are staircases at either side of the garage with fantastic sea views from the top of the stairs. There are developed storage areas above the garage.
Additional Features
The external walls of the house have been lime plastered in line with best practice for period homes. This helps to stabilize the internal humidity of a building by absorbing and releasing moisture.
All internal stone walls are fully sealed.
Beautifully appointed stonework throughout the property and grounds
Services
The property has a private well and private septic tank. Heating is by means of oil-fired central heating. There is a solid fuel stove in the sitting room and an open fire on the mezzanine level. All windows are teak timber double glazed throughout with a solid wood front door. Strong Wi-Fi speeds available.
Gardens
Expansive c. 0.7 acre immaculately maintained gardens and patio area. There are a beautiful array of mature shrubs and trees encircling the property. Attractive gravel driveway leading to the garage.
Features
- Enchanting extended period seaside cottage and gardens
- A short stroll to the stunning Sheep`s Cove beach
- Beautifully presented and immaculately maintained gardens
- Large garage with developed storage upstairs and dual access via external steps
Accommodation
Note:
Please note we have not tested any apparatus, fixtures, fittings, or services. Interested parties must undertake their own investigation into the working order of these items. All measurements are approximate and photographs provided for guidance only.
Floorplan

