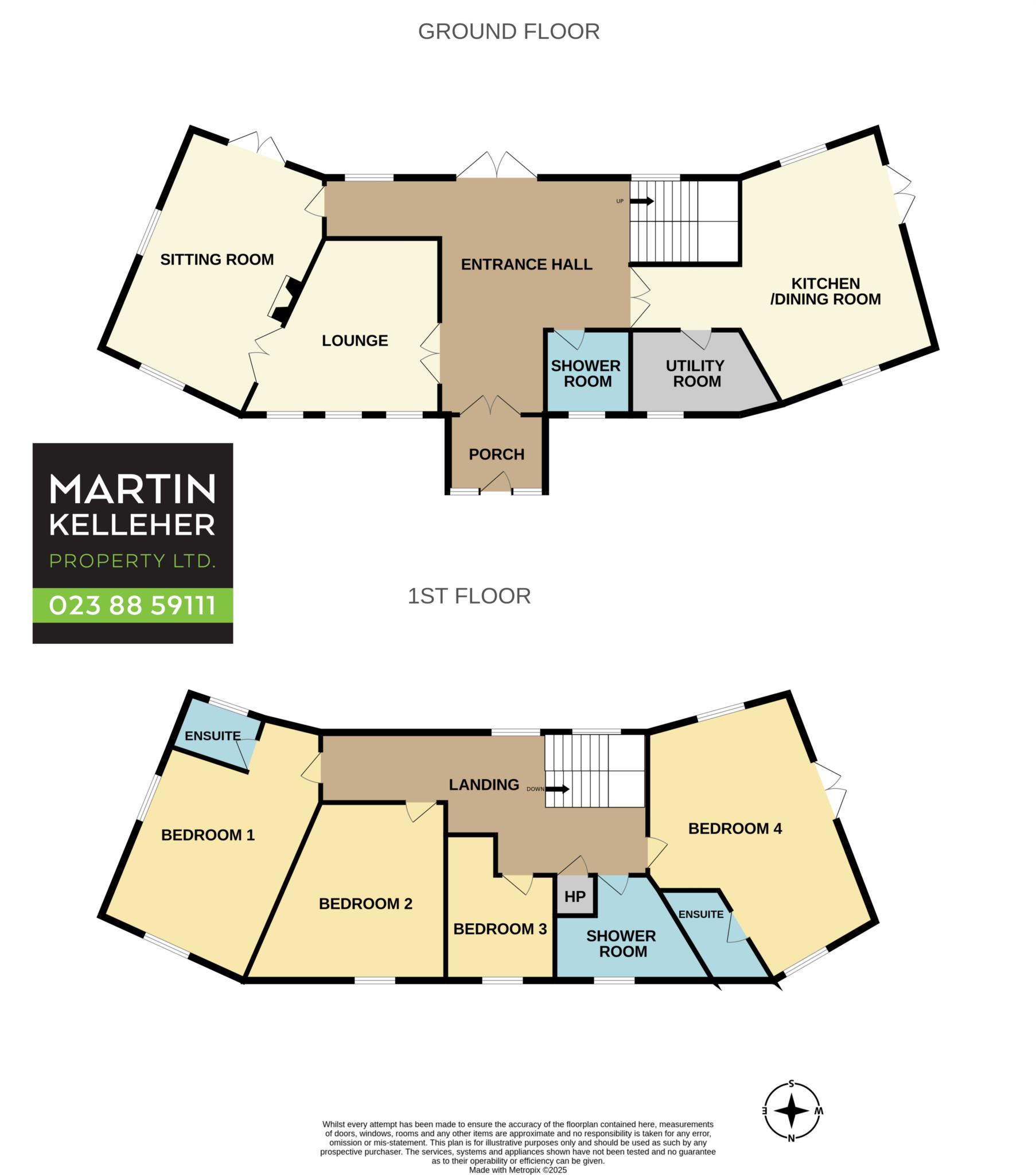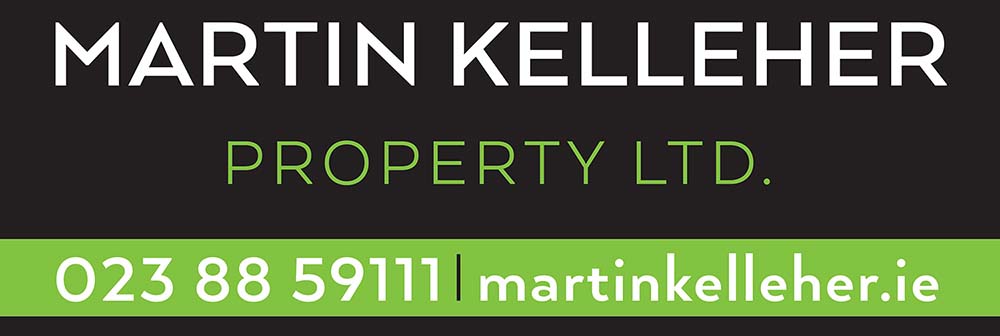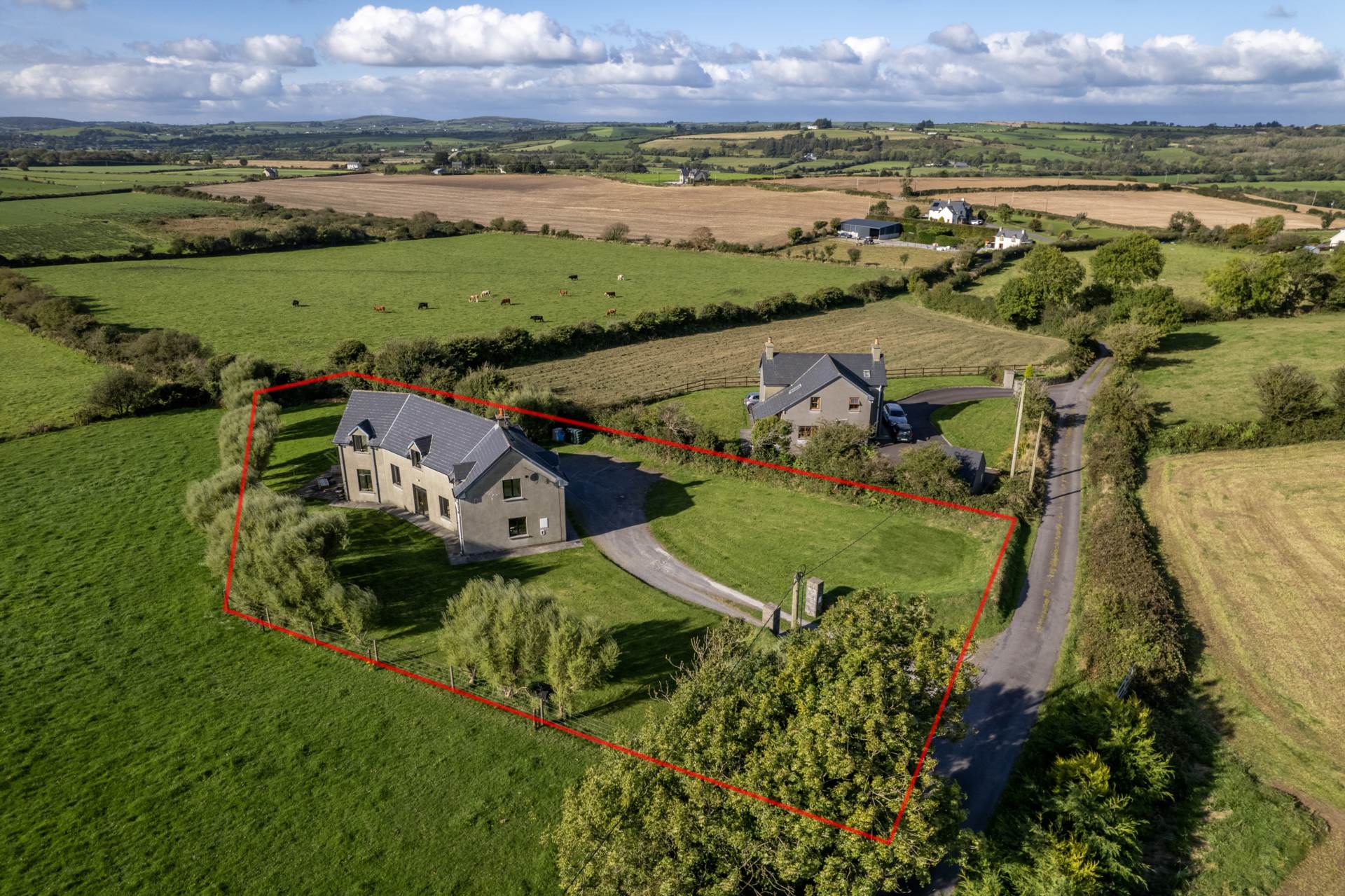
Templebryan North, Clonakilty, Co. Cork
Templebryan North, Clonakilty, Co. Cork
Type
Detached House
Status
Sale Agreed
BEDROOMS
4
BATHROOMS
4
Size
232sq. m
0.60 acres
BER
BER No: 117904730
EPI: 116.9

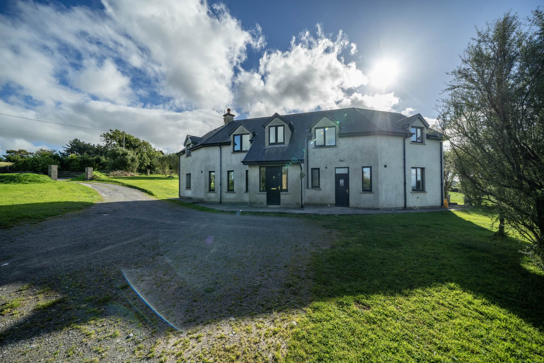
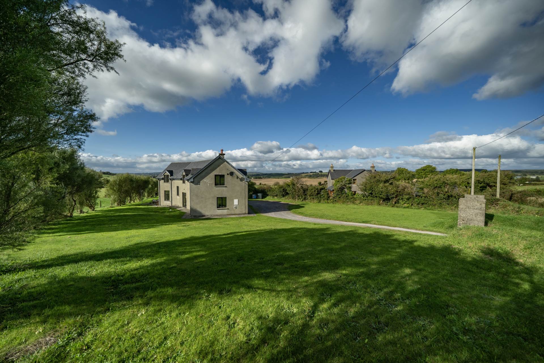
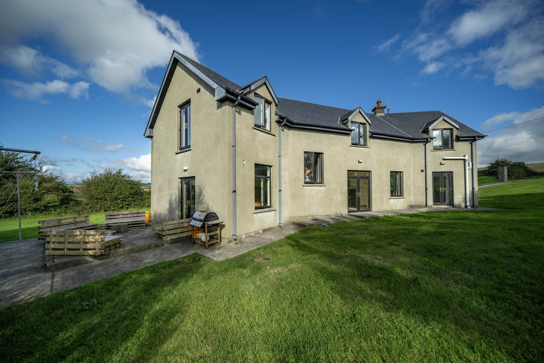
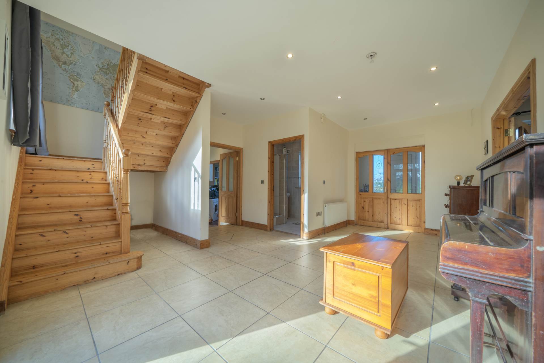
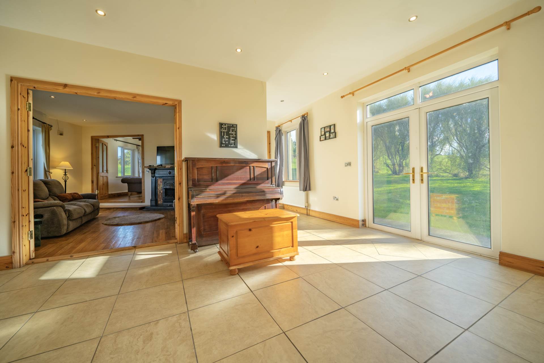
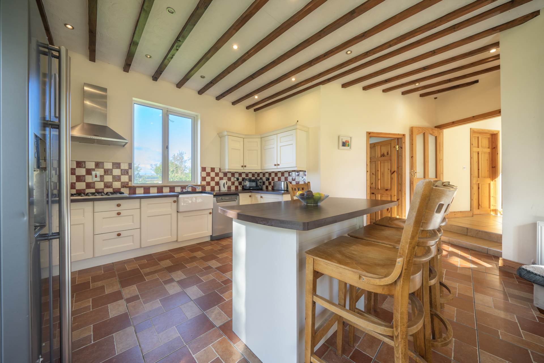
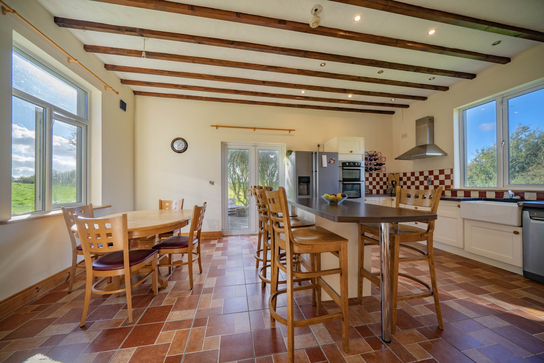
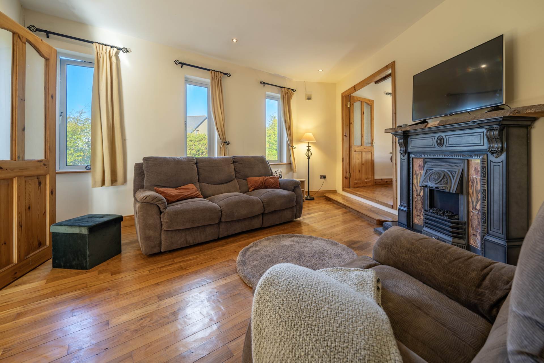
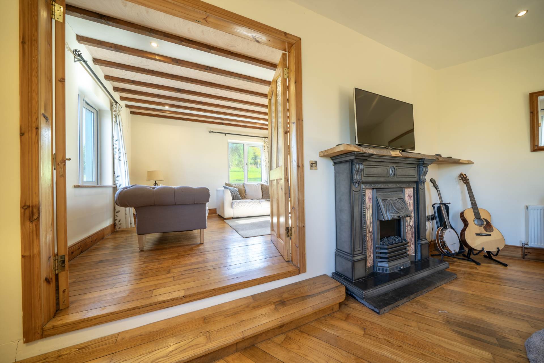
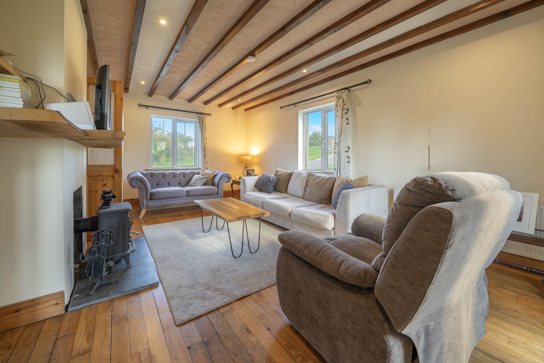
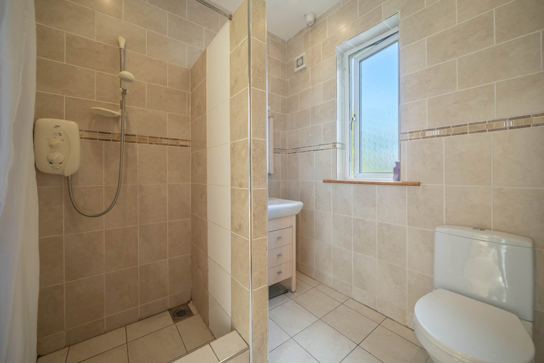
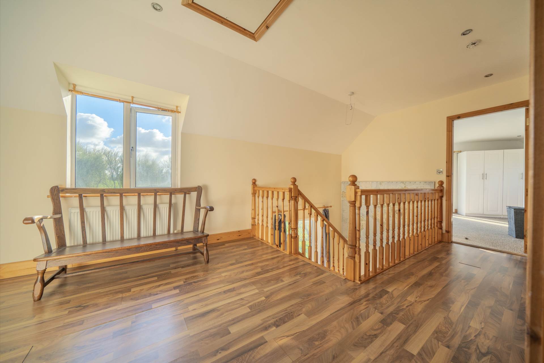
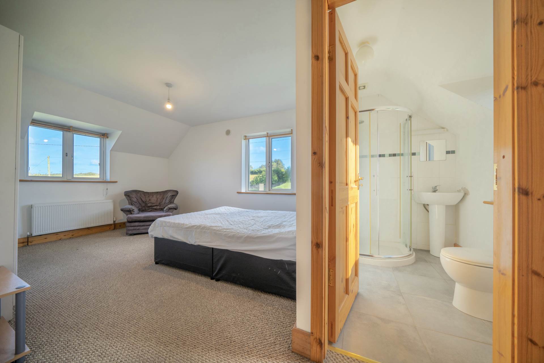
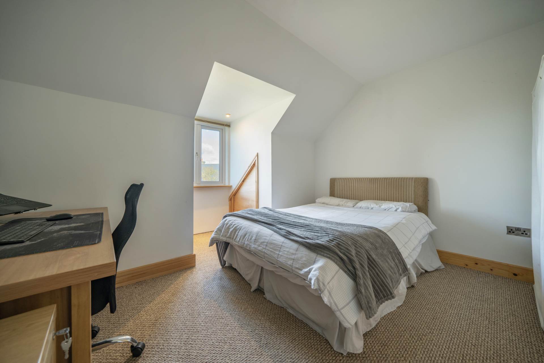
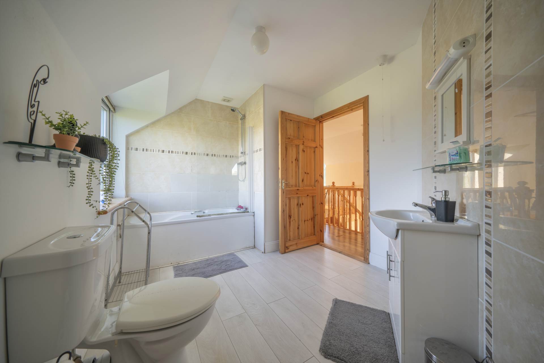
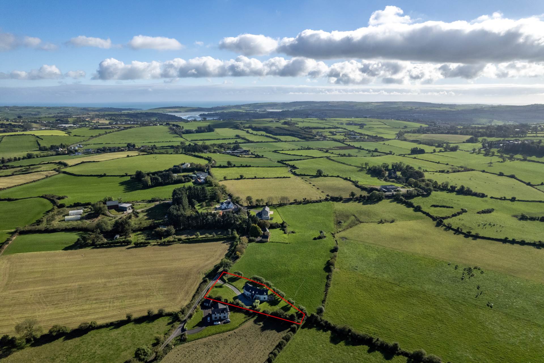
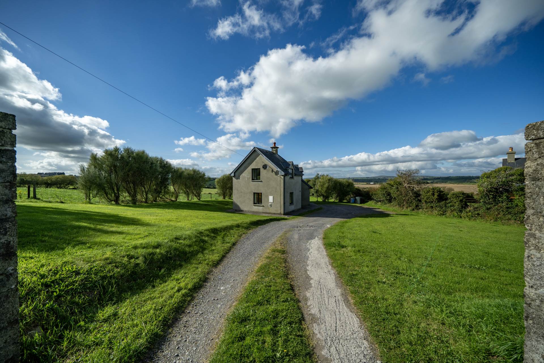
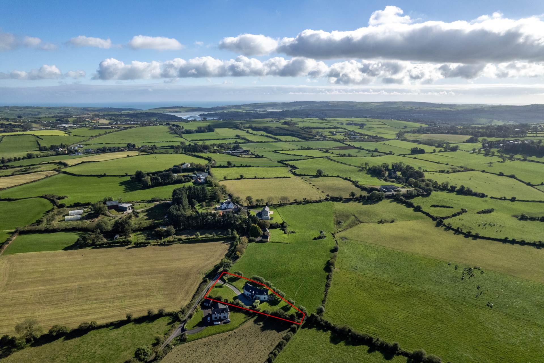
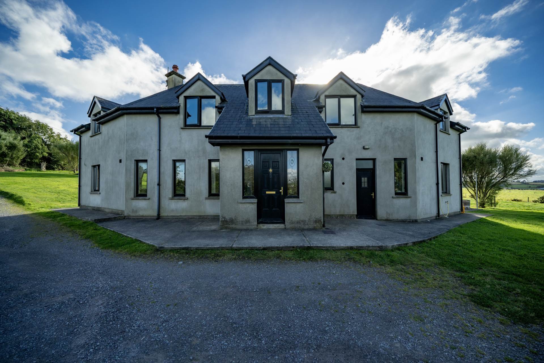




















Description
Simply idyllic for any family, this is a wonderful countryside home set back from the road on its own leafy, lush grounds extending to c.0.6 acres of informal gardens.
The situation of this property is rural yet very convenient being only 2 miles from Clonakilty town, a short drive from West Cork Technology Park and the Cork N71 Road.
This 4 bedroom house is very bright and spacious with c. 2500 SqFt of accommodation.
It has an excellent energy efficient B2 energy rating which qualify for the lowest mortgage rates on the market.
Close by there are good neighbours and a real sense of community in Shannonvale a short drive away.
Accommodation c. 232 m²/ 2497 ft²
Entrance Porch 2.4 m x 1.9 m
Tiled floor and recessed ceiling spotlighting. Double doors to the entrance hall
Entrance Hall
Fantastic open plan space with excellent ceiling height and very bright from the large windows. Double doors opening out onto the garden. Recessed ceiling spotlighting, tiled floor and under stairs storage space
Lounge 4.9 m / 2.8 m x 4.35 m
Cosy room with solid timber floor and recessed ceiling spotlighting. Electric fire insert
Double doors into the family room.
Family/Sitting Room 3.85 m x 6.1 m
Fantastic spacious room with triple aspect north, south and east.
Double doors out to the garden.
Solid timber floor and recessed ceiling spotlighting with exposed beams giving a character feeling to the room
There is a solid fuel stove with solid timber mantle over.
Kitchen / Dining Room 4 m / 3.5 m x 6 m
Fantastic bright room with triple aspect north, south and west. Excellent ceiling height with recessed ceiling spotlights and exposed timber beams giving great character.
Tiled floor and fitted country style kitchen with integrated gas hob, electric extract fan double oven, Belfast sink and plumbed for dishwasher.
Utility Room 2.7 m x 2.1 m
With fitted storage units. Plumbed for washing/drying machines and tiled floor
Guest WC / Shower Room 2.1 m x 2.1 m
Fully tiled shower room and guest toilet with walk in shower, wash hand basin and WC
Stairs to first floor landing
Bright and spacious landing and storage closet space with fitted storage units.
Bedroom One 3.6 m x 6.1 m
Spacious ensuite double bedroom with aspects on both sides. Carpeted.
Ensuite 2.2 m x 1.4 m
Fully tiled including shower wash hand basin and WC
Bedroom Two 5 m / 3.1 m x 4.4 m
Spacious double bedroom carpeted.
Bedroom Three 2.7 m / 1.2 m x 3.6 m
Double bedroom carpeted.
Bathroom 3.9 m / 2.3 m x 3.6 m
Spacious bathroom with bath, shower wash hand basin and WC.
Bedroom Four 3.6 m / 2.9 m x 6.1 m
Spacious double bedroom ensuite. Fantastic light with triple aspect and carpeted.
Ensuite
With shower, wash hand basin and WC
Outside
This beautiful home sits on a generous 0.6 acre site with lovely views west.
Services
Services are connected including electric, telephone, well water, private septic tank. UPVC double glazed windows throughout, Oil fired central heating with solid fuel stove.
High speed fibre broadband closeby.
Directions
Type Eircode P85 W272 into smart phone for exact driving directions.
Features
- Countryside lifestyle property in a lovely location
- Well presented, spacious residence c. 2500 sqft
- Private plot extends c. 0.6 acres of informal gardens
- Only 2 miles to Clonakilty, close to Shannonvale village
Floorplan
