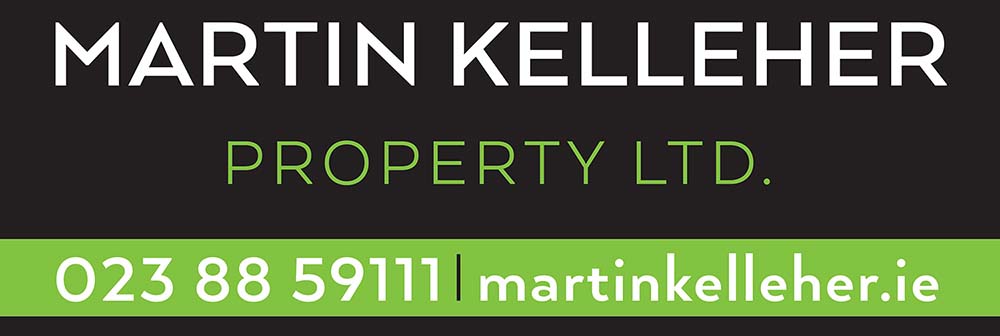The Forge Ahiohill, Clonakilty, Co. Cork
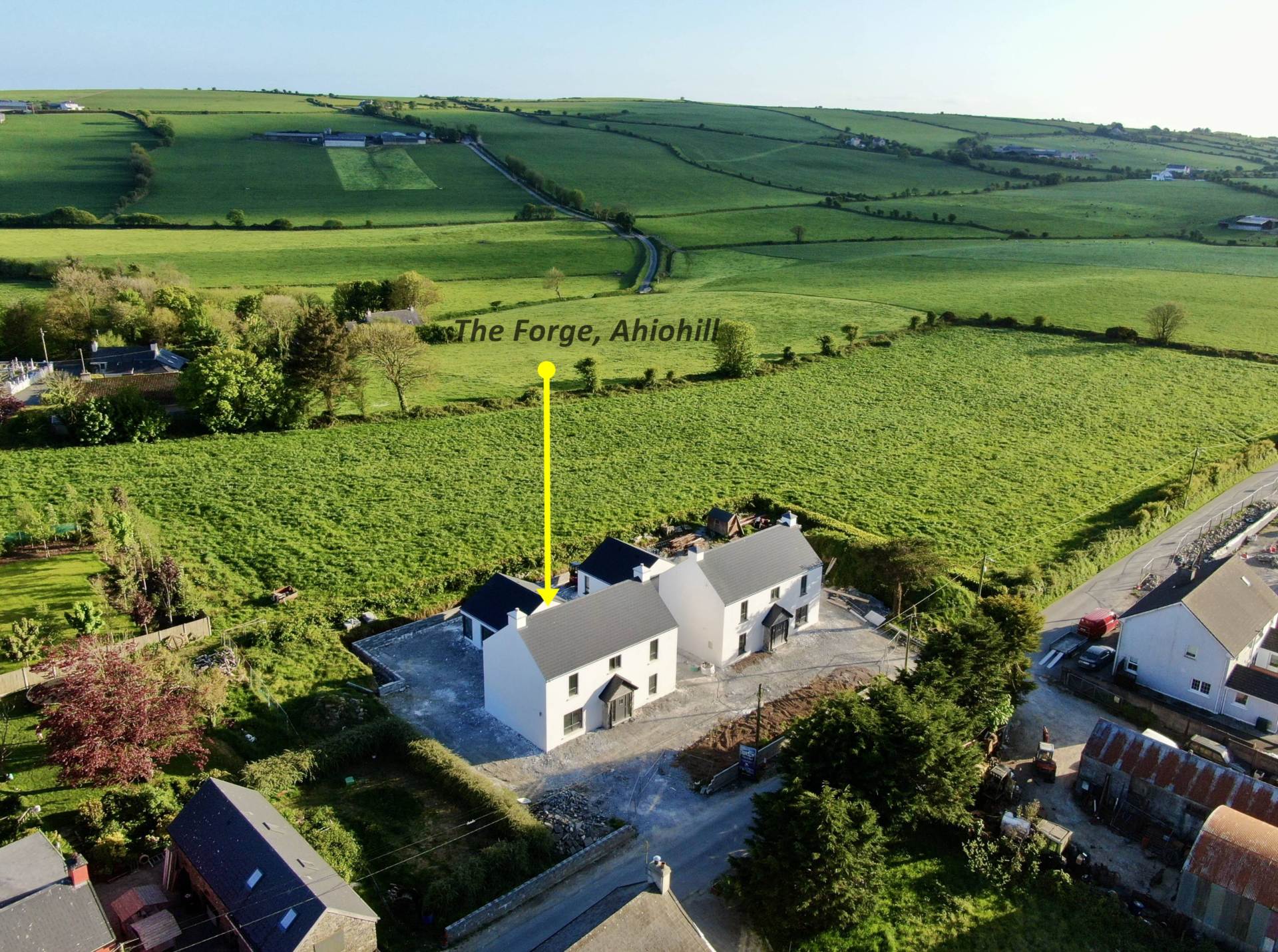
A high-end, A-rated luxury home in this wonderful community. Centrally situated in Ahiohill village, The Forge is in a tranquil elevated setting with fantastic views of the surrounding valley. Meticulously designed c.2185 Sqft 4-bedroom home with detached garage will have an unrivalled build quality and an impressive features list. Air to water underfloor heating, heat recovery ventilation, super-fast high speed fibre broadband available, landscaped garden and driveway are just some of the features. Located 2.5 miles to Enniskeane, 6 miles from Bandon, Clonakilty and commuting distance to Cork city, Ahiohill is a fantastic little village with a big community. Within an easy walk is the Montessori, national school, church, pub and state-of-the-art Oliver Plunketts GAA facility. Ahiohill has just secured super-fast fibre broadband and is a regular tidy towns contender.
The Forge was designed and will be developed by Walsh Construction Group who have built up an enviable reputation in the building industry as first-class operators with a great track record.
Main Features:
* A-rated concrete constructed family home
* High speed fibre broadband available
* Detached garage with attic storage
* Concrete first floor
* Efficient Air to water underfloor heating throughout
* Mechanical heat recovery ventilation
* Landscaped garden and driveway
* Silicon based plaster finish with prefinished white colour
* Floored attic with folding stairs access
* 4 bedroom home 203 Sqm
* Great views from its elevated setting landscaped gardens
About the Developer
Walsh Construction Ltd Is a team of highly skilled building design and construction , who have being delivering excellent customer service with the last 20 years. Walsh Construction Group was established by Donal Walsh who is a Chartered Surveyor and has worked with some of the largest building contractors in the country. Walsh Construction Group have been delivering high quality homes and apartments for sale to private customers with selective developments throughout Cork. They believe in designing homes that make life better for their customers. For more information check out www.wcg.ie
The photos in this brochure are artists impressions only.
Final images to follow at a later date.
44 An Sruthan Beag, Clonakilty, Co. Cork P85 WP74
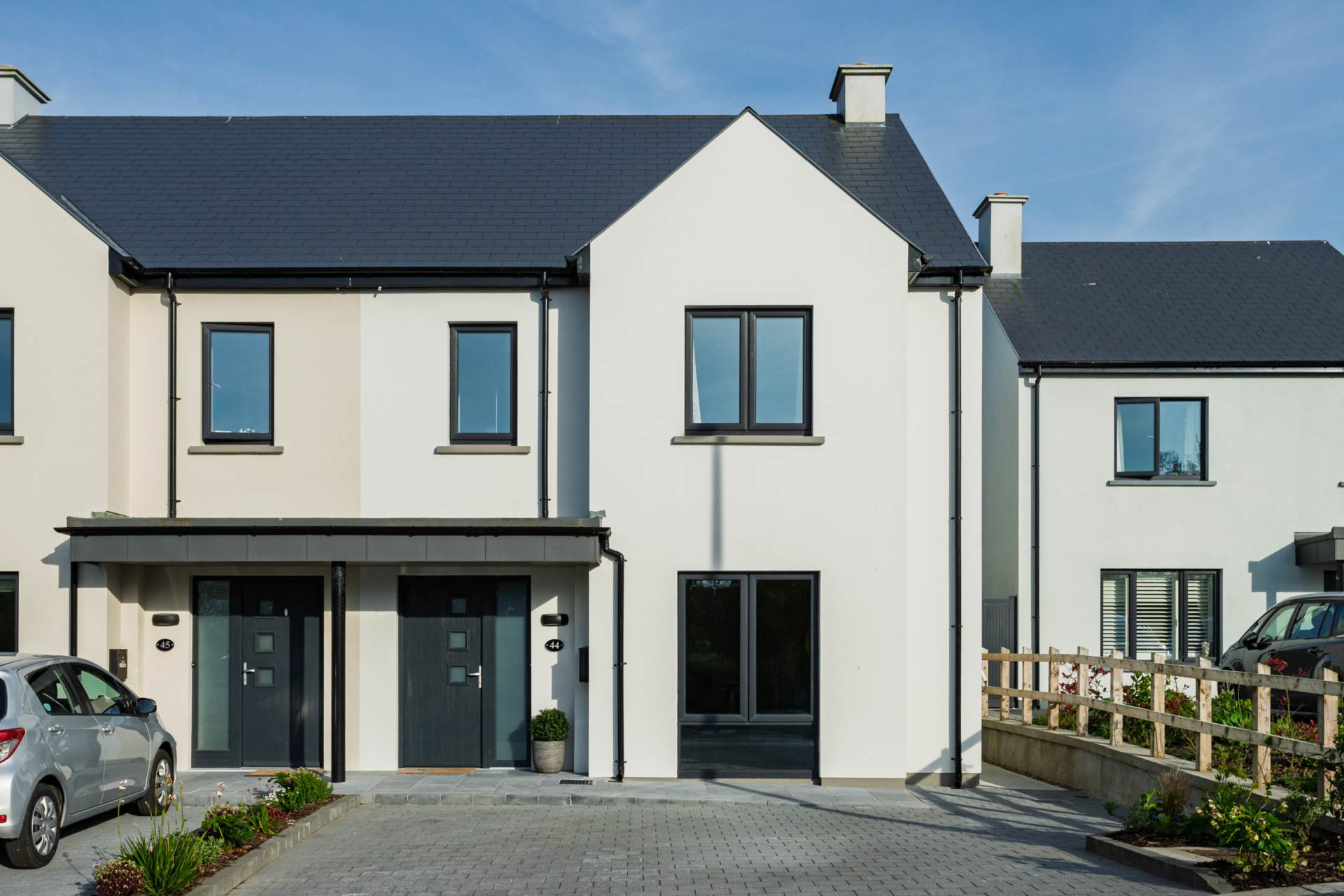
Martin Kelleher Property are delighted to show this immaculately presented, generously proportioned 3 bedroom home with a much larger than normal sized rear garden.
A clever layout with under floor heating and mechanical ventilation with heat recovery will ensure economy and comfort. This fantastic `A2` rated home comes with a fully floored attic.
Externally is as impressive with an attractive facade, limestone patio to rear, shed with power supply and EV car charger. Private car parking for 2 cars and a high quality side entrance gate leading to the garden. Situated where the town meets country, An Sruthán Beag is the ideal residential location, just 1 mile from Clonakilty town centre and a short drive to Inchydoney and surrounding beaches.
Located in multi-award winning, cosmopolitan and welcoming seaside town of Clonakilty at the heart of West Cork which boast 12 beaches within 12 miles.
The Irish Times Best Place to Live in Ireland contest Top 5 (September 2021)
Clonakilty was nominated as one of the Top 5 best places to live in Ireland:
`2,400 members of the public nominated 470 locations in every county in Ireland. While the number of nominations was a factor in our original selection, the judges have now visited all locations to determine for themselves the quality of each one.` Excerpt from Irish Times 18th September 2021
• High-quality features and finishes including a large contemporary kitchen, bright living spaces and generous-sized bathrooms.
• Under floor heating with economical air to water heat pump
• Ventilation system fitted with heat recovery
• External features including cobble lock drive, limestone patio to rear with shed and power supply
• Fully floored attic, easy to walk around in and fold down attic stairs access
• Spacious landscaped green spaces
• Mains water and drainage
• EV car charger installed
• Within an 8 minute drive is the beach at Inchydoney, West Cork Technology Park, Long Strand and the walks at Castlefreke
Accommodation c. 112 m²/ 1213 ft²
Entrance Hall 2.0 x 5.1
Bright and welcoming entrance hall beautifully tiled throughout. Understairs storage.
Lounge 4.5 m x 3.2 m
Bright and spacious lounge with excellent light. Stylish wall mounted fire with glass facia. Timber flooring.
Kitchen 4.7 m x 4m
Elegant kitchen fitted kitchen with high quality integrated appliances to include double oven, hob, extractor fan, fridge freezer and dishwasher. Beautifully tiled throughout. Door to utility room.
Utility 2 m x 2.7 m
Tiled utility room plumbed for washer/dryer with excellent storage and sink. Door to rear patio area/garden.
Guest WC 1.5 m x 2m
Sizeable guest WC, tiled throughout.
Carpeted Stairs to first floor where all rooms have back out blinds
Hotpress
Spacious fully shelved hotpress
Bedroom One with Ensuite 3.3 m x 3.7 m
Bright spacious double bedroom. Timber floors, door to ensuite. Elegantly tiled ensuite with shower, WC and WHB.
Bedroom Two 4.4 m x 3 m
Spacious double bedroom with timber flooring.
Bedroom Three 3.4 mx 3m
Light and airy double bedroom with timber flooring. Currently used as an office.
Bathroom 2.6m x 2.3m
Beautifully appointed bathroom, tiled throughout.
Outside
Tucked away at the end of a cul de sac this is a lovely part of the Sruthan Beag development. Convenient side access to the large south east facing rear garden with a patio area for al fresco dining and a garden shed. There is also an EV charger installed.
21 Cois Cuain, Courtmacsherry, Co. Cork P72 YP99
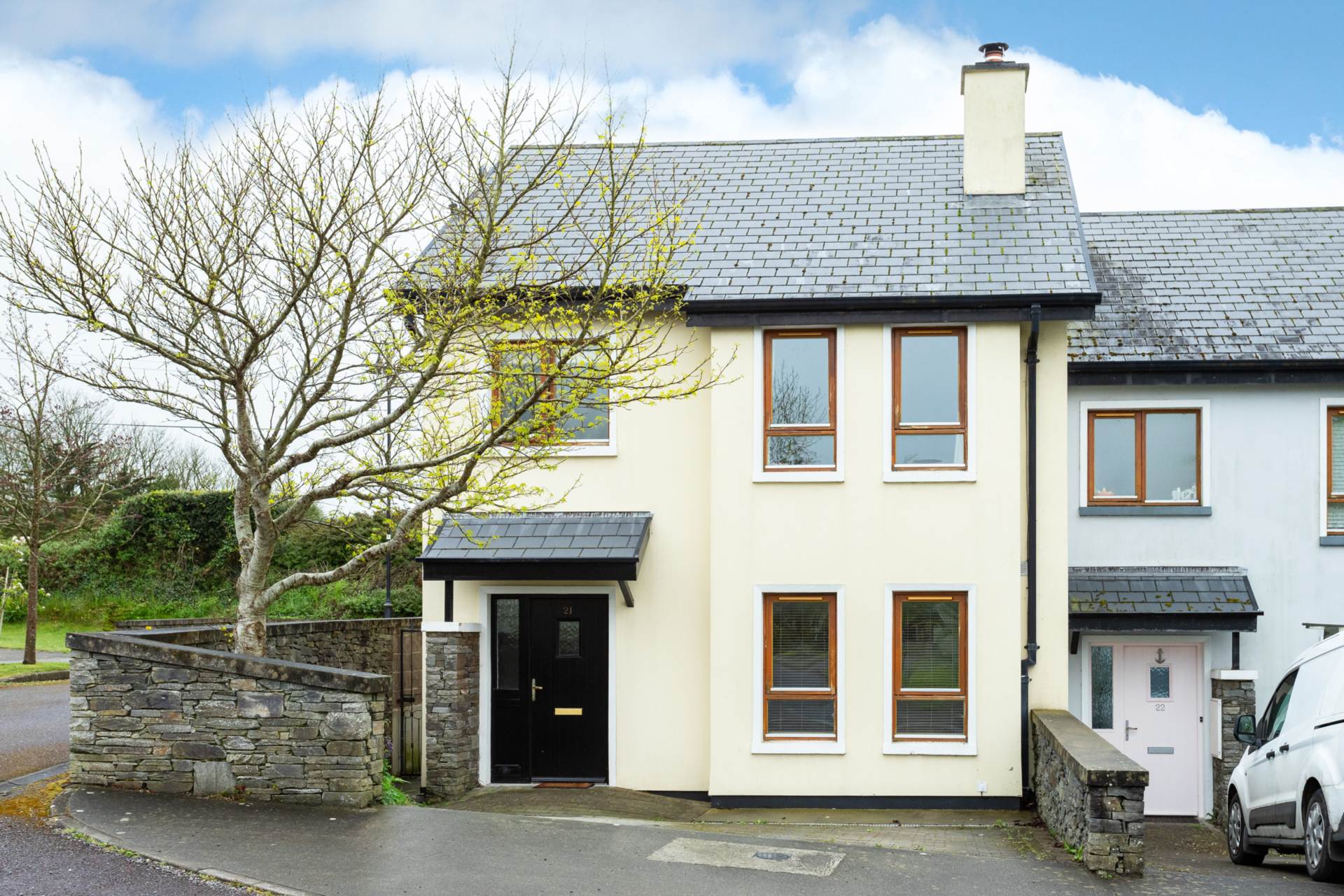
Luxury coastal home situated on the ege of one of Ireland`s most beautiful villages.
With views of the sea this high specification, beautifully finished 3 bedroom/3 bath home has a safe enclosed garden & off street private parking.
Cois Cuain is a beautifully finished child friendly estate within easy walking distance of Courtmacsherry village and the many local amenities & some 50 minutes commute to Cork City.
The property has excellent living accommodation and has great economy & comfort due to the highly insulated steel framed structure, Nordic pine windows and zoned oil heating system.
This 3 bedroom 1158 Sqft property has been further enhanced with a developed attic space with fixed stairs access.
Area Information
The property is located less than 1 hour`s drive from Cork City & International Airport. Nearby Courtmacsherry is a well-known as an international sea angling centre, and the harbour boasts an ever-increasing traffic of all type of boats from pleasure to yachts and fishing boats. It is on the Wild Atlantic Way and caters for tourists and a thriving local community with great pubs and restaurants. Nearby Timoleague is another lovely village which is well serviced with pubs and an award-wining restaurant.
Busy in summer, and with a strong local community spirit in the winter and the offseason, the area harbours a very distinct atmosphere which is welcoming to all. There are world class amenity beaches close by including Dunworley, Broad Strand and Blind Strand.
Local amenities include the now famous Seven Heads Walks, various wildlife activities in the estuary and beyond, and shore fishing in a variety of areas.
River fishing for salmon, sea trout & brown trout can be availed of in the nearby Argideen River.
Nearby activities include tennis courts, horse riding stables, sailing & dinghy school including wind surfing & power boating.
The parish of Barryroe hosts a variety of different activities and sports organisations which are very active throughout the year.
The local primary school is well regarded & there is a regular bus service to the secondary schools in either Clonakilty or Bandon. One of the best supermarkets in West Cork is located nearby at Barryroe Co-op.
Accommodation c. 108m²/1158 ft²
Entrance Hall 3.17 m x 5.1 m
Entrance hall is tiled throughout with guest toilet under the stairs.
Sitting Room 3.95 m x 4.4m
Bright and airy sitting room tiled throughout. Open fire with marble surround and hearth. Double doors to kitchen/dining room and door to the hall. View out to the central green space.
Kitchen/Dining Room 6.32 m x 5.17 m
Very bright and spacious kitchen/dining room tiled throughout. Shaker style fitted kitchen with integrated hob, oven, extractor fan and fridge/freezer. Patio doors out to rear garden.
Stairs to first floor landing
Carpeted with access to hot press.
Bedroom One with ensuite 4.11 m x 3.97 m
Double ensuite bedroom, carpeted throught with substantial fitted wardrobes and sea views.
Ensuite 2.95 m x 0.94 m
Bright ensuite, tiled throughout with Shower, WC and WHB.
Bedroom Two 4.11 m x 3 m
Double bedroom, carpeted throughout with substantial fitted wardrobes.
Bedroom Three 3.17 m x 3.69 m
Single bedroom, carpeted throughout with substantial fitted wardrobes.
Bathroom 2.47 m x 2.4 m
Bright, spacious bathroom, tiled throughout with Bath, WC and WHB.
Stairs to second floor
Converted as study/storage area with two Velux windows.
Outside
There is a large outside green area opposite the house. There is car parking off street for 2 cars and a side access around the house.
Services
The property is connected to all the main services incl. water, sewerage, telephone & electricity services.
Heating is by means of oil fired central heating and there is an open fire in the sitting room. There is an efficient B3 energy rating.
Windows & doors are uPVC double glazed throughout.
Fairfield Terrace, Clonakilty, Co. Cork
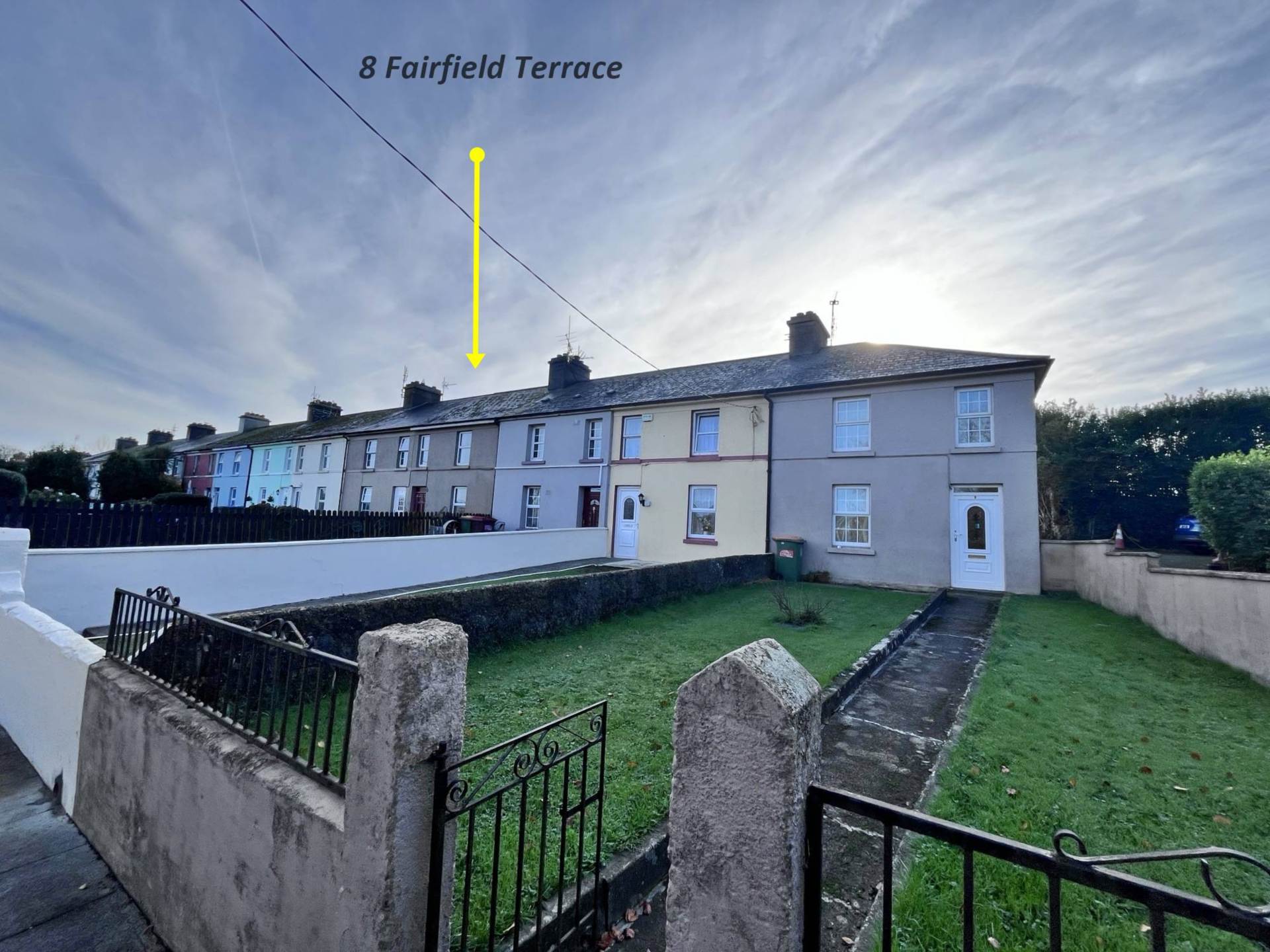
The location is super convenient and a gentle stroll to all the amenities Clonakilty has to offer.
With 2 double bedrooms, large living room, large sitting room and kitchen this property is complimented by an enclosed front garden and and a large south facing enclosed rear garden with storage shed.
The property is within easy reach of the main playground & boy`s school.
Requiring investment to enhance it further this is a great opportunity for first time buyers, investors or righsizers seeking to gain a foothold in Clonakilty`s ever popular property market. Qualifies for the Vacant Homes Grant
Centrally located in multi-award winning, cosmopolitan and welcoming seaside town of Clonakilty at the heart of West Cork which boast 12 beaches within 12 miles.
Accommodation c. 77 m² / 827 SqFt
Entrance Hall 1 m x 2.8 m
PVC door to entrance hall, tiled floor.
Sitting Room 3.75 m x 2.8 m
Superb open plan space with dual aspects, south & north, timber floor, modernised in recent years, lovely timber fireplace with granite hearth & open fire with back boiler.
Living Room 3.75 m x 3.4 m
South facing window and fireplace.
Kitchen 2.5 m x 3.4 m
South facing window and door to rear garden.
Outside Toilet
Open stairs from the living room to first floor landing which is carpeted.
There is an airing closet off this landing.
Bedroom One 4.9 m x 2.7 m
Large double bedroom with window facing onto the front garden.
Bedroom Two 2.85 m x 3.7 m
Double bedroom with window facing south. Carpeted.
Services
All mains services are connected incl. water, drainage. There is no fixed heating to the property.
There is an open fire in the sitting room.
Outside
The property is approached via its own front garden & a path leading up to the house. To the rear of the property there is a south facing garden which can be accessed from the rear lane access that runs up behind the length of Fairfield Terrace.
Outbuilding
There is a storage shed to the rear approximately 4 m x 1.8 m.
Bunanumera, Dunmanway, Co. Cork P47 F290
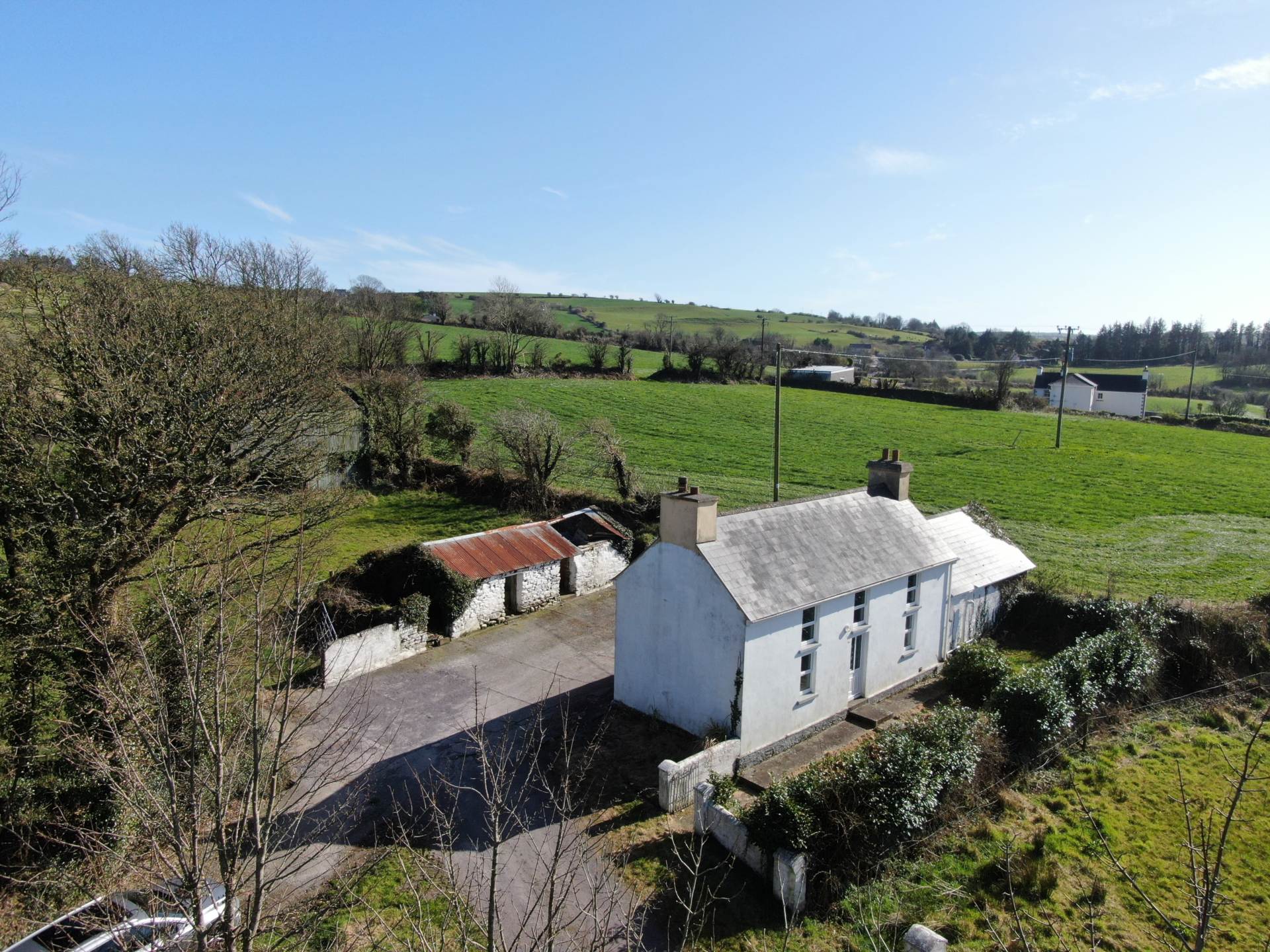
Perched in a peaceful and tranquill setting this property exudes countryside charm.
Located within a short walk of the Lisavaird Co op shop, Randal Og GAA facilities including gym, 1km to Ballinacarriga National school, 9 minutes drive to Dunmanway & Enniskeane, 20 minutes drive to Clonakilty and 50 minutes to Cork.
Unusual to come across a property offering a generous plot size extending to c. 1.5 acres it also comes with the benefit of outbuildings (needing upgrading).
The 3 bedroom traditional dwelling has been upgraded in recent times including a full re wiring.
Accommodation c. 80 m²/861 ft²
Hallway 2 m x 3.75 m
Welcoming entrance hall.
Kitchen/Dining Room 3.65 m x 3.75 m
Bright and spacious kitchen with dual aspect window. Fitted Shaker style kitchen units with integrated double oven and hob.
Sitting Room Two 3.4 m x 3.75 m
Spacious, dual aspect sitting room with open fire, wooden surround and marble hearth.
WC/Shower Room 1.8 m x 2.6 m
Spacious WC/Shower Room with electric shower, WC and WHB.
Utility Room 3.8 m x 3.2 m
Spacious utility room, plumber for washer/dryer. Door to rear garden.
Carpeted stairs to first floor landing
Bedroom One 3 m x 3.75 m
Spacious double bedroom.
Bedroom Two 3.1 m x 1.7 m
Single bedroom.
Bedroom Three 3 m x 3.75
Spacious double bedroom.
Services
Mains services include electric and telephone. Water is via private well (new). There is a private septic tank. UPVC double glazed windows throughout. Electric heating throughout the property. There is an open fire in the sitting room.
Outside
The property is on c. 1.5 acres with a selection of out buildings in varying states of disrepair.
Kilgarriffe, Clonakilty, Co. Cork P85 DX99
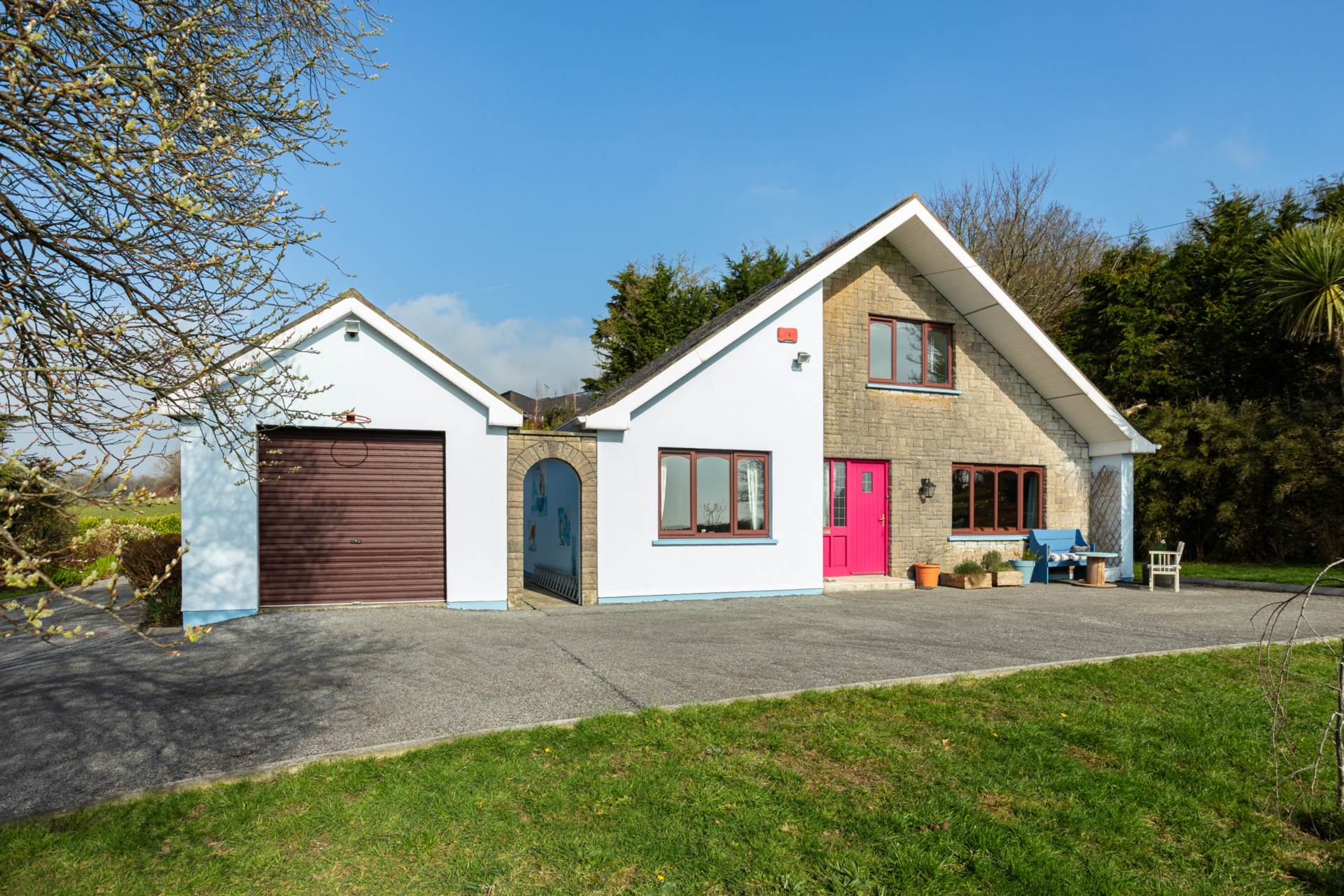
Idyllic home in this beautiful countryside setting. This detached two storey house is located in a quiet, established residential hamlet of houses. The setting is sublime and even though the property is just over 1 mile from Clonakilty town it still retains an enviable countryside feel.
This 4 bedroom family home extends to c. 1462 Sqft which is complimeted by a detached garage. The c. 0.35 acre plot enjoys sun all day, with its south west orientation
Great location for walkers being close to quiet roads, the GAA complex and a wonderful walkway to Ballinaffrin Cross passing the old Kilgarriffe cemetery.
Located 1.5 miles west of the multi-award winning, cosmopolitan and welcoming seaside town of Clonakilty at the heart of West Cork which boast 12 beaches within 12 miles.
Accommodation c. 135.8 m²/ 1462 ft²
Entrance Hall 3.31 x 5.37 m
Warm welcoming entrance hall. Fitted storage closet. Tiled floor.
Sitting Room 4.9 m x 3.7 m
Bright spacious sitting room with solid timber floor. Lovely views. Open fire with timber surround and marble hearth. Fitted wall and ceiling light fixtures.
Kitchen / Dining Room 6.02 m x 4.4 m
This is a gorgeous cottage style kitchen with solid fuel stove. Tiled floor, recessed ceiling spot lights. Flooded with light, there are double doors leading to the Summer Room.
Summer Room 4.4 m x 3. 01 m
West facing and spacious Summer Room with door leading to a fabulous patio area. Tiled floor.
Bathroom 2.11 m x 2.72 m
Tiled guest toilet with dual shower, wash hand basin and WC.
Bedroom One 3.21 m x 3.19 m
Bright double bedroom facing West. Timber floor.
Bedroom Two 3.21 x 5.51 m
Bright and very spacious double bedroom. Timber floor.
Stairs to first floor landing. There is a door to a spacious attic storage area.
Bedroom Three 2.93m x 4.05 m
West facing spacious double bedroom. Small built in wardrobe, carpeted floor.
Bedroom Four 4.43 m x 4.05 m
Spacious double bedroom with built in wardrobe. Wooden floor.
Bathroom 1.51 m x 2.72 m
Bath, WC, wash hand basin and wall heater. Lino flooring.
Eaves Storage 2m x 8.7 m
Garage
This spacious garage is divided into two areas.
The garage is accessed via a front loading door or internal door from the utility storage room.
Services
The property is connected to mains water, telephone & electricity services. There is high speed broadband connected to the property. Heating is by means of oil fired central heating with an open fire in the sitting room and a stove in the kitchen/dining room. Windows are UPVC double glazed.
Private septic tank.
Outside
The rear of the house is west facing and sits on c. 0.35 acres. To the rear is a lovely small patio area.
Separate room used as utility area, plumbed for washing machine.
2 Rossa Street & Asna Sqaure, Clonakilty, Co. Cork P85 NF77
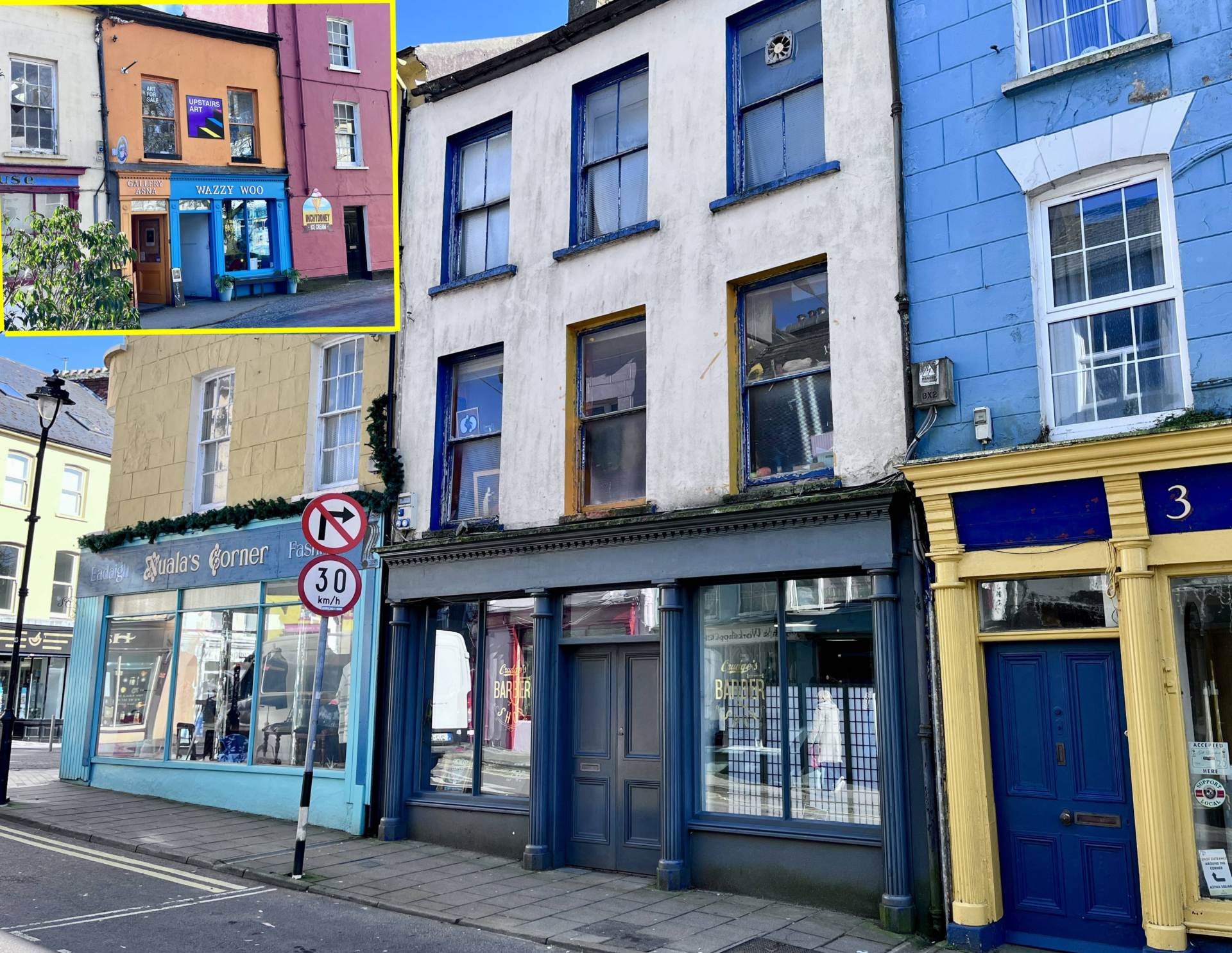
A unique commercial investment opportunity located in the centre of the bustling town of Clonakilty.
This double fronted 3 storey building has a high profile on to two shopping streets Astna Square and Rossa Street enjoying busy footfall.
The ground floor is laid out in 2 connected units and extend to c. 99 Sqm. The overhead independently accessed commercial unit extends to c. 166 Sq.M.
The property is currently leased to two occupiers, Crudge Barbers incorporating Wazzy Woo bakery and coffee shop and Clonakilty Arts Centre. Contact the selling agents for details.
Centrally located in multi-award winning, cosmopolitan and welcoming seaside town of Clonakilty at the heart of West Cork which boast 12 beaches within 12 miles.
Accommodation c. 269 m² / 2895 ft²
Ground Floor
Entrance Hall 1.7 m x 1.5 m
Shop 4.9 m x 11 m
Shop 4.9 m x 11 m
Store and two WC`s 2.3 m x 2.9 m
Lobby 1 m x 1 m
Stairs to first floor landing
First Floor
Office 5.6 m 8 m
WC
Office 5 m x 2.9 m
Store 2.5 m x 2.9 m
Store 2.5 m x 2.9 m
Stairs to second floor landing
Workshop 5.6 m x 8.2 m
Gallery 5.1 m 7.4 m
Hall 1.9 m x 3.7 m
Gallery 5.4 m x 3 m
Services
All main services are connected. Heating by means of electric heaters on ground floor.
Templebryan North, Clonakilty, Co. Cork
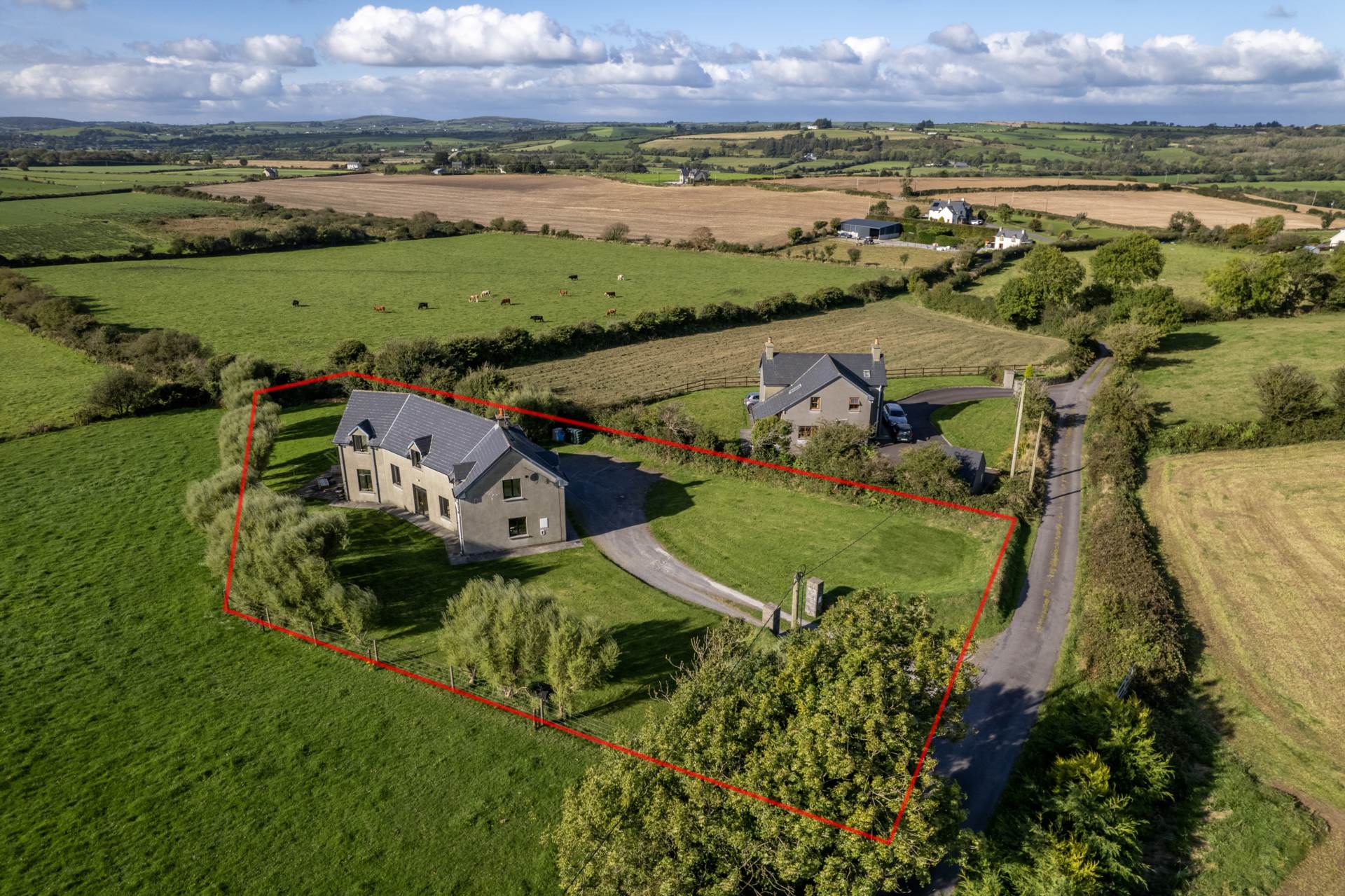
Simply idyllic for any family, this is a wonderful countryside home set back from the road on its own leafy, lush grounds extending to c.0.6 acres of informal gardens.
The situation of this property is rural yet very convenient being only 2 miles from Clonakilty town, a short drive from West Cork Technology Park and the Cork N71 Road.
This 4 bedroom house is very bright and spacious with c. 2500 SqFt of accommodation.
It has an excellent energy efficient B2 energy rating which qualify for the lowest mortgage rates on the market.
Close by there are good neighbours and a real sense of community in Shannonvale a short drive away.
Accommodation c. 232 m²/ 2497 ft²
Entrance Porch 2.4 m x 1.9 m
Tiled floor and recessed ceiling spotlighting. Double doors to the entrance hall
Entrance Hall
Fantastic open plan space with excellent ceiling height and very bright from the large windows. Double doors opening out onto the garden. Recessed ceiling spotlighting, tiled floor and under stairs storage space
Lounge 4.9 m / 2.8 m x 4.35 m
Cosy room with solid timber floor and recessed ceiling spotlighting. Electric fire insert
Double doors into the family room.
Family/Sitting Room 3.85 m x 6.1 m
Fantastic spacious room with triple aspect north, south and east.
Double doors out to the garden.
Solid timber floor and recessed ceiling spotlighting with exposed beams giving a character feeling to the room
There is a solid fuel stove with solid timber mantle over.
Kitchen / Dining Room 4 m / 3.5 m x 6 m
Fantastic bright room with triple aspect north, south and west. Excellent ceiling height with recessed ceiling spotlights and exposed timber beams giving great character.
Tiled floor and fitted country style kitchen with integrated gas hob, electric extract fan double oven, Belfast sink and plumbed for dishwasher.
Utility Room 2.7 m x 2.1 m
With fitted storage units. Plumbed for washing/drying machines and tiled floor
Guest WC / Shower Room 2.1 m x 2.1 m
Fully tiled shower room and guest toilet with walk in shower, wash hand basin and WC
Stairs to first floor landing
Bright and spacious landing and storage closet space with fitted storage units.
Bedroom One 3.6 m x 6.1 m
Spacious ensuite double bedroom with aspects on both sides. Carpeted.
Ensuite 2.2 m x 1.4 m
Fully tiled including shower wash hand basin and WC
Bedroom Two 5 m / 3.1 m x 4.4 m
Spacious double bedroom carpeted.
Bedroom Three 2.7 m / 1.2 m x 3.6 m
Double bedroom carpeted.
Bathroom 3.9 m / 2.3 m x 3.6 m
Spacious bathroom with bath, shower wash hand basin and WC.
Bedroom Four 3.6 m / 2.9 m x 6.1 m
Spacious double bedroom ensuite. Fantastic light with triple aspect and carpeted.
Ensuite
With shower, wash hand basin and WC
Outside
This beautiful home sits on a generous 0.6 acre site with lovely views west.
Services
Services are connected including electric, telephone, well water, private septic tank. UPVC double glazed windows throughout, Oil fired central heating with solid fuel stove.
High speed fibre broadband closeby.
Directions
Type Eircode P85 W272 into smart phone for exact driving directions.
Ahiohill, Clonakilty, Co. Cork
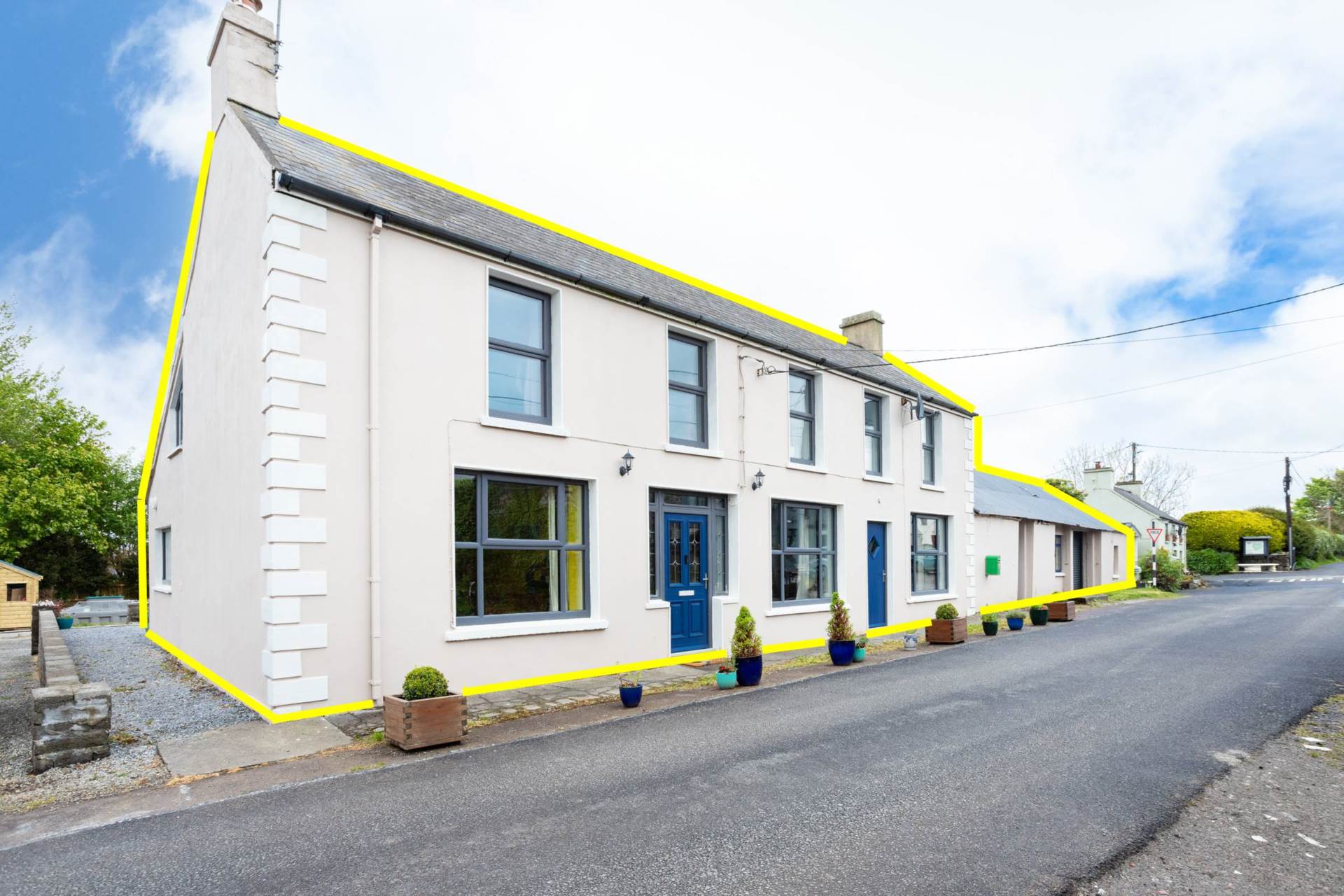
Beautifully renovated residence with the perfect balance of period elegance and contemporary practicality. Located in the heart of the progressive, vibrant and lovely Ahiohill village, Its the perfect place to create an easy family lifestyle within a short walk of amenities.
Extending to c. 2370 Sqft this 5 bedroom B1 energy rated home has a great feeling of space and light.
The house has been expertly upgraded and some of the comfort features include triple glazing, air to water heat pump, retrofitted insulation, LED lights, digital thermostats, CAT 6 cabling and high speed gigabit broadband.
Ahiohill is a fantastic little village with a big community. Within an easy walk is the Montessori, national school, church, pub and state-of-the-art Oliver Plunketts GAA facility. Located 2.5 miles to Enniskeane, 6 miles from Bandon, Clonakilty and commuting distance to Cork city.
Viewings are welcome highly recommended.
Accommodation c. 221 Sqm or 2,379 Sqft
Entrance Hall 4.3 m x 1.3 m
Bright, airy and welcoming entrance hall with original floor tiles and attractive wainscoting. New front door and under stairs storage. New glazed door to kitchen.
Sitting Room 7.5 m x 4.3 m
Truly wonderful sitting room with massive south facing windows. New flooring, the room is wired and fitted for projector/TV unit. There is the possibility of opening up an original fireplace but the current owners opted to enclose it.
Kitchen / Dining Room 6.8 m x 4.1 m
A most attractive, bright and spacious room with dual aspect west and north facing windows, sliding door to patio area and double doors to the family room. New bespoke kitchen with an array of storage units and a large kitchen island with integrated storage. New electric hob, double over, dishwasher and recessed ceiling spotlights. Plumbed for American style fridge/freezer.
Family Room 4.3 m x 3.6 m
Light filled family room with large west facing window and solid timber floors. Marble fireplace with solid fuel stove and glazed door to hallway.
Utility Room 4.1 m 2.6 m
Spacious utility room with plenty of fitted storage and glazed door to patio. Chrome heated towel rail, plumbed for washing and drying machines. Control area for heat pump and Cat 6 cabling.
Guest Toilet / Shower Room
This could potentially be incorporated with the office and sitting room to allow for a self contained property within the dwelling. There is a WC, Wash hand basin and shower tray. Please note the shower area is not complete and just requires a shower and shower door.
Office 4.1 m 3 m m
Spacious office/multi functional room with independent door to rear yard and sitting room. Proper office lighting, new timber flooring and ample cabling currently used as a home office / craft room.
Newly carpeted stairs to first floor and spacious landing with useful alcove space ideal for kids hobby area.
Bedroom One/Master bedroom 4.4 m x 4.3 m
Beautiful bedroom with high ceilings and two large windows facing south. New timber flooring and large fitted wall to wall wardrobe.
Bedroom Two 3.5 m x 3.1 m
Spacious single bedroom with new timber floor and fitted wardrobe.
Bedroom Three 3.4 m x 1.9 m
Spacious single bedroom with new timber floor.
Bedroom Four 4.4 m x 3.6 m
South facing double bedroom with high ceilings and fitted wardrobe.
Bedroom Five 4.6 m x 2.6 m
Spacious bedroom with new timber floor.
Bathroom 7.7 m x 2.6 m
Large bathroom with fitted storage space. WC, wash hand basin, bath and electric shower.
Attached shed 13.1m x 4.5m
Great space with loads of potential. Open plan with pedestrian and modern roller door access.
Bicycle Shed 2.4m x 2.4m
Services
The property has mains water, telephone and electricity services connected. Heating is via electric air to water heating via new energy efficient radiators and there are digital thermostats. There is a solid fuel stove in the family room off the kitchen. Low voltage LED lighting throughout.
There is a modern waste water treatment plant in the back garden for the dwelling.
Wiring is CAT 6 ethernet cabling to the ground floor and there is high speed gigabit broadband available.
Windows and doors are triple glazed to the front and double glazed at the rear.
Outside
There is an elevated patio directly to the rear of the house. Steps down to the rear garden which is under grass and has mature shrubs and trees growing.
There is ample car parking via a gravel driveway.
Kilmoylerane, Ballinascarthy, Clonakilty, Co. Cork P85 FX54
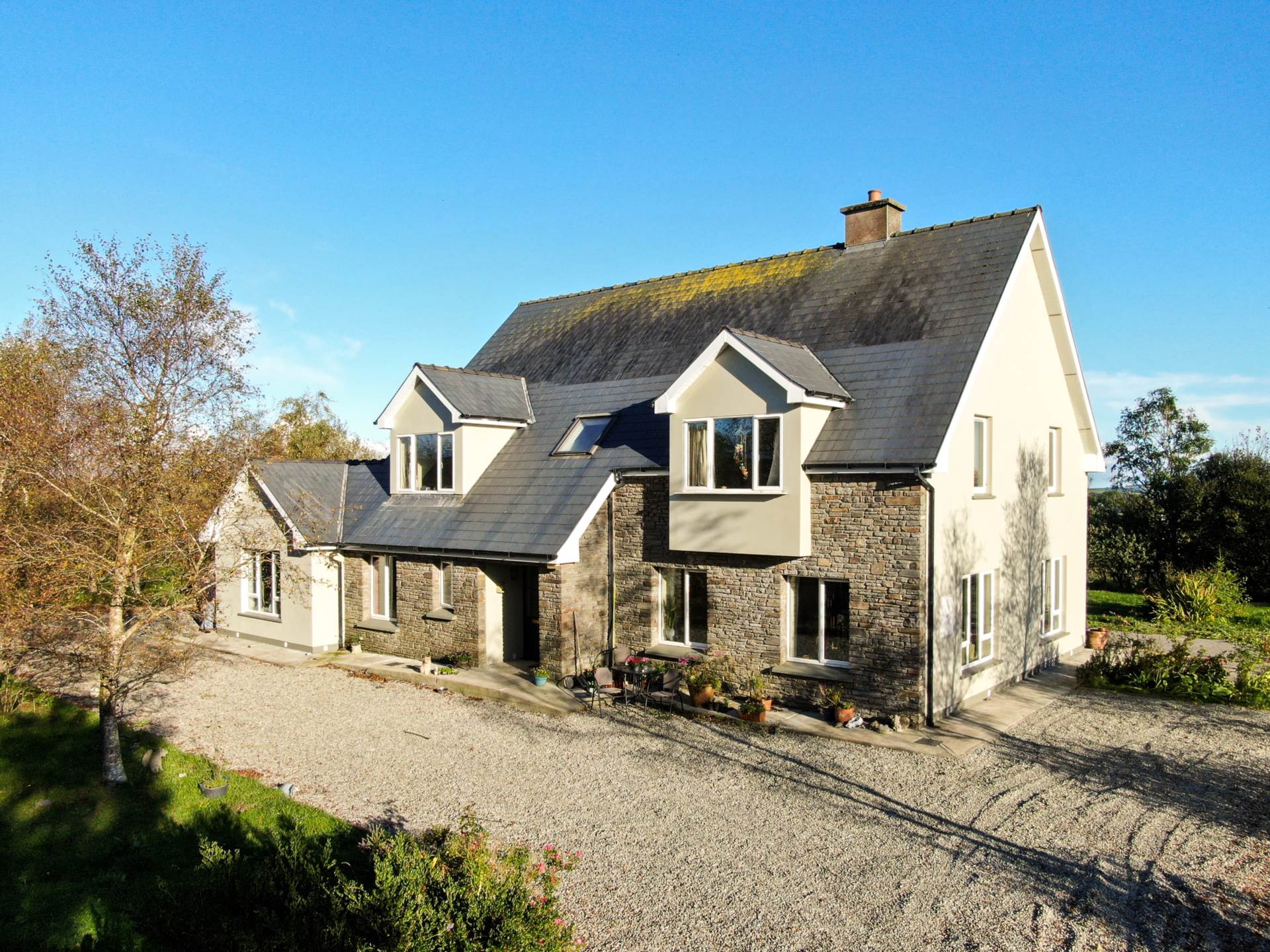
Situated in a gorgeous and quiet countryside setting this property has fine views of the surrounding rolling countryside. The property is less than 15 minutes drive to the coast. The location is so convenient being 3 miles from Knockskeagh national school, shop and Co op at Ballycummer, 6 miles from Clonakilty/Enniskeane, 15 minutes to Bandon and commuting distance to Cork city.
Extending to c. 2,713 ft², this is a well built, substantial 4/5 bedroom family dwelling.
One highlight is the generous grounds, extending to c. 1.5 acres, flanked by maturing trees and shrubs which over time will provide significant further enhancement to the property.
Located close to the multi-award winning, cosmopolitan and welcoming seaside town of Clonakilty at the heart of West Cork which boasts 12 beaches within 12 miles.
The Irish Times Best Place to Live in Ireland contest Top 5 (September 2021).
Clonakilty was nominated as one of the Top 5 best places to live in Ireland:
“2,400 members of the public nominated 470 locations in every county in Ireland. While the number of nominations was a factor in our original selection, the judges have now visited all locations to determine for themselves the quality of each one.” Excerpt from Irish Times 18th September 2021
Accommodation c. 252 m²/ 2,713 ft²
Entrance Hall 4 m x 5 m
Impressive, welcoming and very spacious entrance hall, tiled throughout. Imposing staircase with under stairs storage. Very bright from the large overhead roof light.
Guest Toilet 1.4 m x 1.4 m
Guest toilet with WC and wash hand basin. Tiled throughout.
Sitting Room 6 m x 4.5 m
Beautiful, bright and spacious room with large dual aspect picture windows with countryside views. Elegant fireplace with wooden surround and marble hearth. Double doors to the family room. Wooden floors throughout.
Family Room 4.4 m x 4.5 m
Spacious family room with double doors to the kitchen and sliding doors to rear garden. Wooden floors. Bright due to its dual aspect windows south and west.
Kitchen 4.8 m x 3.8 m & 2.7 m x 6 m
Spacious, superb, light-filled kitchen tiled throughout. South facing windows.
Utility Room 3.9 m x 2.8 m
Expansive utility room with fitted shelves and door to rear garden.
Study /Office 2.8 m x 2.5 m
Bright south facing study/office with timber floors.
Bedroom Five / Reception Room 3.8 m x 4.6 m
Very spacious, multi-purpose dual aspect room facing north west and north. This room that would also suit as a second reception room or downstairs bedroom. Timber floor.
Stairs to first floor landing
Beautiful wooden staircase leads to open landing.
Bedroom One 4.5 m x 4 m
Large, bright and spacious double bedroom facing north west with lovely bay window and timber floors.
Bedroom Two 3.4 m x 4.9 m / Ensuite
Double bedroom facing east with ensuite and timber floors
Bathroom 2.7 m x 2.7 m
Spacious bathroom with bath, wash hand basin and WC. Beautifully tiled throughout.
Bedroom Three 4.3 m x 3.9 m / Ensuite
Large, bright double bedroom dual aspect east and south with ensuite. Timber floors.
Bedroom Four 5.7 m x 3.7 m
Bright and very spacious double bedroom dual aspect south and north west. Timber floors.
Services
The property is connected to a private well and connected to telephone and electricity services. Heating is by means of oil fired central heating and by an open fireplace in the sitting room. There is a private septic tank. Windows are uPVC double glazed throughout. Fibre broadband available in the coming weeks.
Outside
At night from outside the kitchen window the lights of the old head lighthouse are visible to the left and lights from the Galley head lighthouse to the right.
Fantastic plot of 1.5 acres with a orchard ideal for the hobby farmer. The property is surrounded by a stunning array of mature trees, shrubs and plants to include:
Apple trees
Cherry trees
Pear trees
Plum trees
Damson trees
Other shrubs include:
Raspberry
Blackcurrant
Redcurrant
Gooseberry
