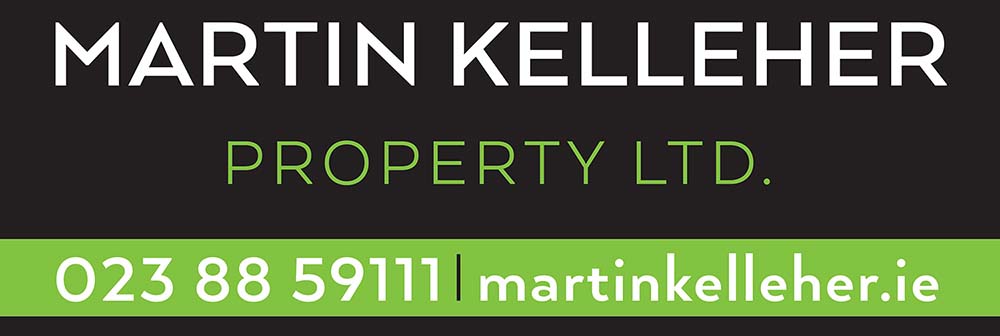14 Stonewood, Clonakilty, Co. Cork P85 H767
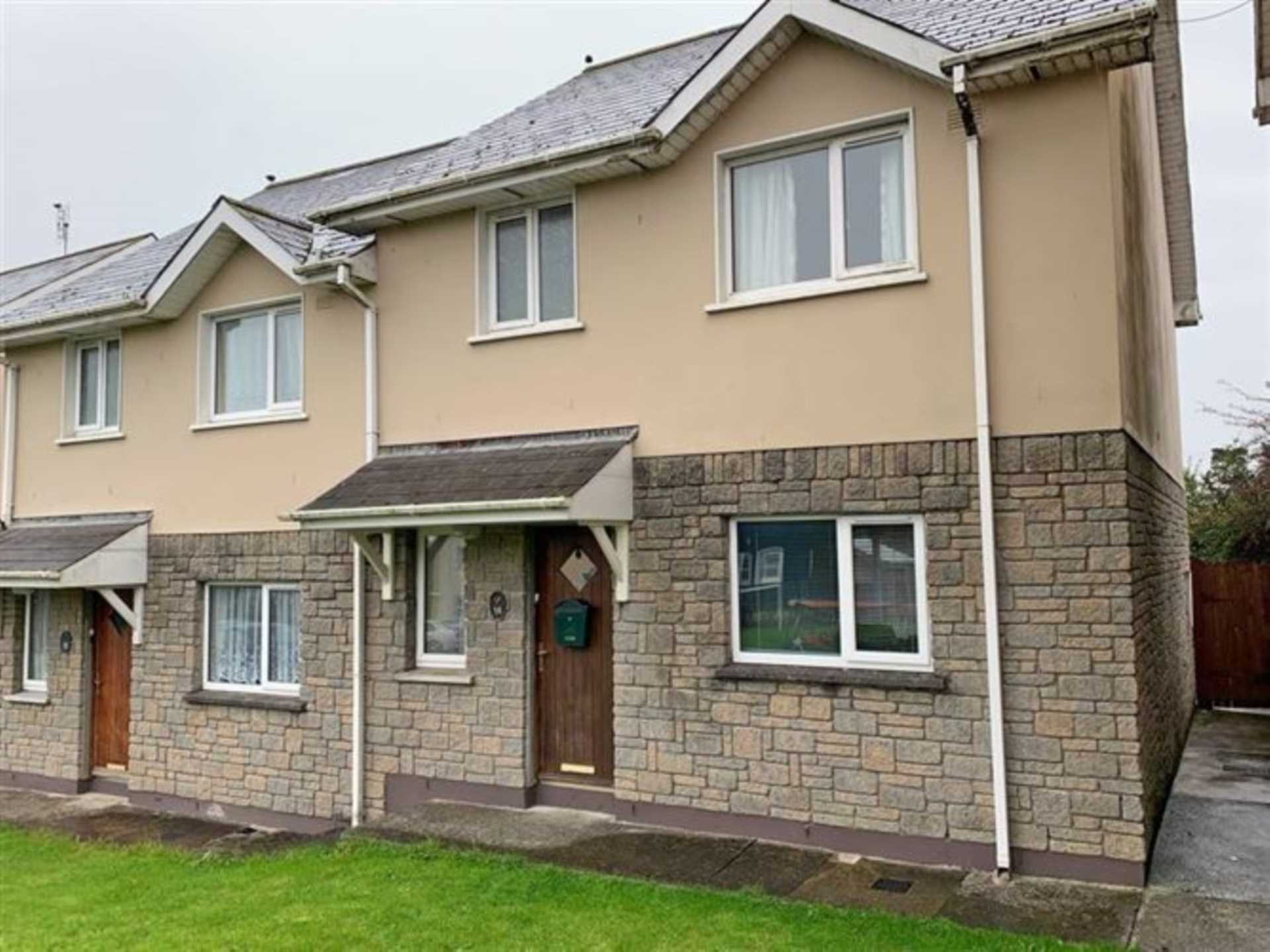
This property is located only 5 minutes` walk to the middle of Clonakilty town centre. Extending to c. 900 ft² this 3-bedroom property is complimented by an elevated west facing patio & yard. The townhouse would make for an investment property. The property is currently rented with an income of €1,500 per month.
Accommodation briefly; Entrance hall, open plan kitchen/dining/living, guest toilet and shower room on ground floor. The first floor includes 3 bedrooms and a bathroom.
Centrally located in multi-award winning, cosmopolitan and welcoming seaside town of Clonakilty at the heart of West Cork which boast 12 beaches within 12 miles. Clonakilty is renowned for its vast array of high profile music venues, restaurants, cafes and boutiques and prides itself on a very active tidy towns committee.
Note
Photos taken prior to the current tenancy.
Accommodation c. 83 m²/ 900 ft²
Entrance Hall 2.3 m x 2.6 m
Bright and spacious entrance hall. Tiled floor & storage heater.
Kitchen/Dining Room 3.1 m x 4.5 m / 5.5 m x 3 m
Great light from the double-glazed doors which open out onto the west facing patio and yard. Fitted kitchen includes plenty of storage units and appliances.
Tiled floor, storage heater, fitted press.
Guest Toilet & Shower Room 2.3 m x 1.7 m
Tiled floor, WC, wash hand basin, shower with modern shower enclosure and shower fitting, wall heater.
Carpeted stairs to first floor landing and airing closet.
With airing closet and access to attic.
Bedroom One 3 m x 2.4 m
Single bedroom with west facing window. Carpeted, fitted wardrobe, heater.
Bedroom Two 3.3 m x 4.7 m
Double bedroom with west facing window onto the rear patio. Carpeted, fitted wardrobe, heater.
Bedroom Three 3.3 m x 2.8 m
Double bedroom with east facing window. Carpeted, fitted wardrobe.
Bathroom 2.6 m x 1.7 m
With great light from south facing window, WC, wash hand basin and bath.
Services
The property is connected to all main services including water, sewage, electricity and telephone services. Windows and doors are uPVC single glazed. Heating is by means of electric storage heating.
Outside
The property has access to unallocated off street car parking to the front. There is also car parking to the rear of the house. There is an elevated west facing patio to the front of the house.
Note
Photos taken prior to the current tenancy.
Cloncorban, Rossmore, Clonakilty, Co. Cork P85 XY63
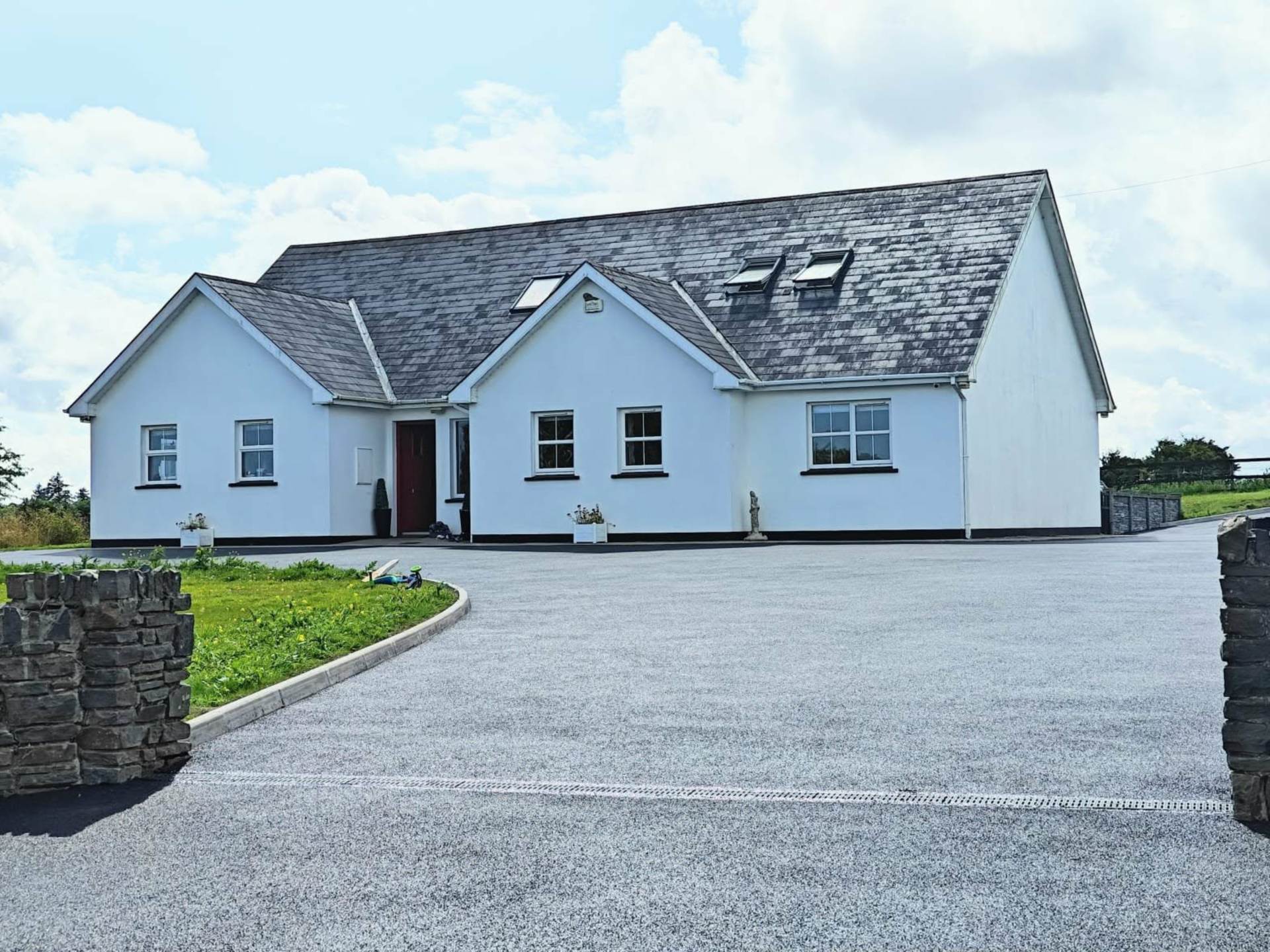
This stunning countryside home is set back from the road on its own elevated grounds. Set on approximately one acre in a beautiful West Cork countryside setting, this impressive detached residence offers the perfect balance of peaceful rural living with excellent convenience, located less than 10 minutes from Clonakilty town and within easy reach of Enniskeane/ Ballineen, Dunmanway and Bandon. Knockskeagh National School, widely regarded as an exceptional local school is located just 2.9 km away. Inchydoney beach is also only a short drive, adding to the lifestyle appeal of this superb location.
This substantial 5 bedroom 4 bathroom house is spacious with c. 3000 sqft of tastefully presented accommodation. The house has wonderful views west and is complimented by a large detached garage. The house has an excellent B2 energy rating which should qualify for most green rate mortgages.
Clonakilty was nominated as one of the Top 5 places to live in Ireland
Accommodation c. 274 m² / 3000 ft²
Entrance Hall 2.6 x 4.6 m
Superb spacious entrance hall with a luxurious finish. Bright and welcoming with polished porcelain floor tiling, featuring an oak staircase with glass panelling to enhance light flow throughout the home.
Kitchen / Dining Room 4.8 m x 6.5 m
Exceptional large open kitchen/dining area with polished porcelain floor tiling, solid wooden cabinetry, and a modern feature island with seating. This family-sized space benefits from dual aspect windows facing East and South allowing for natural light. Designed for family living and entertaining.
Sunroom 4.2 m x 4 m
Beautiful bright sunroom with polished porcelain floor tiling, large windows surround it with a sliding door overlooking the West facing patio and pergola area-ideal relaxation space.
Living Room 6 m x 6m
Spacious main living room with a feature stove creating a warm and cosy focal point. Dual aspect windows/patio door South and West facing with recessed ceiling spotlights and lovely wooden floor.
Utility Room 1.75 m x 4 m
Large utility room with polished porcelain floor tiling, extensive built-in storage and work space. Door to rear garden
Downstairs Bathroom 1.7 m x 4 m
Fully tiled family bathroom with WC, WHB, bath and separate shower.
Bedroom One 3.6 m x 4.75 m
Large ensuite bedroom with timber floor, has both a walk-in wardrobe and additional built-in wardrobe ideal as a guest suite or ground floor master option.
Bedroom Two 3.6 m x 4 m
Spacious bedroom with timber floor, natural light and flexible use.
Multifunctional Room 4.4 m x 4.2 m
Versatile additional room suitable for use as a sixth bedroom, home office, playroom or gym. Timber floor
Stairs to First Floor Landing
Features an oak staircase with glass panelling leading to a bright first floor landing enhanced by multiple roof lights flooding the space with natural light.
Shower Room
Recently renovated upstairs shower room with fully tiled modern finish.
Bedroom Three (Master Suite) 4.4 m x 5.5 m
Impressive master suite with private balcony enjoying beautiful countryside views. Includes two newly renovated walk-in wardrobes, one fitted with a built-in dressing table and Hollywood mirror. Ensuite bathroom. Timber floor and blackout blinds.
Bedroom Four 3.4 m x 3.7 m
Spacious double bedroom with superb countryside views, recessed ceiling spotlights, timber floor and blackout blind.
Bedroom Five 4.5 m x 3.3 m
Another Spacious double bedroom with superb countryside views, recessed ceiling spotlights, timber floor and blackout blind.
Hotpress 2.3 m x 1.8
Two generously sized hot presses providing ample storage.
Services
• BER B2 energy rating
• Oil-fired zoned central heating with app control
• Private well water supply with UV filtration system
• Septic tank
• Fibre broadband available
• UPVC double glazed window`s throughout
• Solid fuel stove in sitting room
• Walls have been pumped on ground floor and upstairs has been slabbed
Outside
Set on approximately one acre with green lawn areas to the front and rear. Large tarmac driveway with stone wall and pillars and extensive parking. Substantial Steeltech shed suitable for storage or workshop use. Beautiful patio area with pergola overlooking a private enclosed artificial grass area ideal for low-maintenance outdoor living. Scenic countryside setting in a highly sought-after West Cork location.
12 Emmet Square, Clonakilty, Co. Cork P85 D312
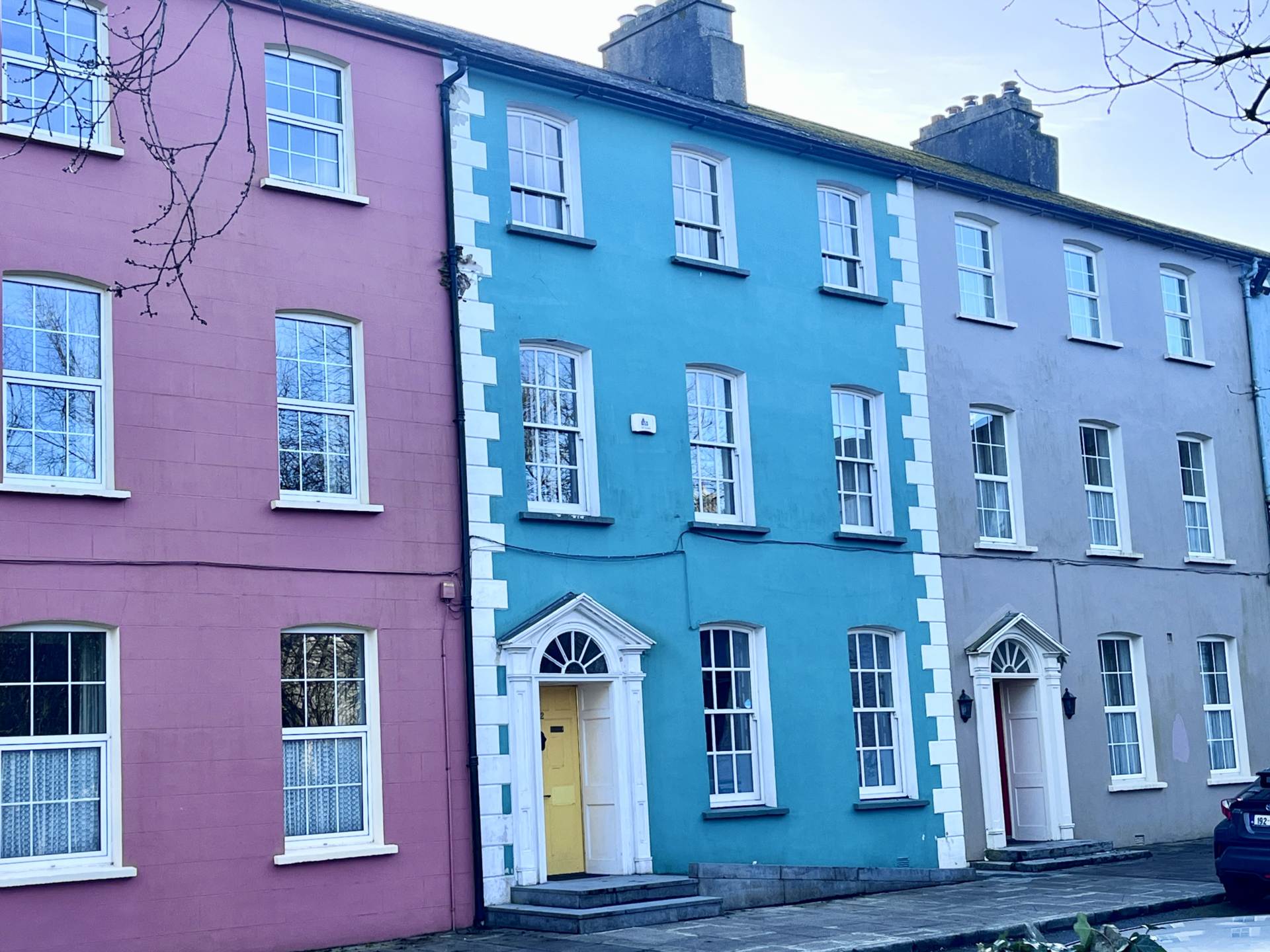
This prestigious property offers a rare opportunity to own a remarkable piece of Clonakilty`s architectural heritage in Emmet Square.
12 Emmet Square is a three storey Georgian property offering flexibility with both commercial and residential opportunities.
The location is outstanding, being a short ramble to the shops, pubs and all the wonderful amenities Clonakilty has to offer.
Emmet Square is one of Clonakilty`s most distinguished addresses, a lasting testament to the town`s golden age of prosperity at the turn of the 19th century. At a time when the linen trade flourished, mills thrived and the quays developed, this elegant Georgian square was created to provide prestigious residences for the town`s leading merchants.
Dating from the 1820`s, No. 12 proudly sits on the south side of Emmet Square with the benefit of rear entrance leading to an enclosed south facing courtyard/garden and parking area with workshop. Formerly a doctors surgery on the ground and first floors and there is also a self contained spacious one bedroom apartment on the top floor.
Centrally located in multi-award winning, cosmopolitan and welcoming seaside town of Clonakilty at the heart of West Cork which boast 12 beaches within 12 miles. Clonakilty is renowned for its vast array of high profile music venues, restaurants, cafes and boutiques and prides itself on a very active tidy towns committee.
The Irish Times Best Place to Live in Ireland contest Top 5 (September 2021)
Total Accommodation c. 2,465 Sqft or 229 Sqm
Ground Floor extends to c 96 SqM; 1,033 Sqft
Briefly, the ground floor consists of an entrance hall leading to a large reception room with high ceilings and an open fireplace. Down the hall there is an exit to the rear car park/courtyard. There are three rooms/offices and a toilet on this ground floor level also.
Entrance Hall 1.9 m x 3.85 m
Reception 4.95 m x 4.5 m
Rear Hall 1.9 m x 4.45 m
Inner Hall 1.25 m x 9.5 m
Office 3.65 m x 3.8 m
WC 1 m X 2.2 m
Office 2.4 m x 3.5 m
Office 4.75 m x 3 m
Stairs to first floor landing extends to c. 46 SqM; 495 Sqft
Briefly, the first floor consists of three spacious offices, one with an open fire. Two of the rooms have a lovely view over Kennedy Park whilst the other has a large south facing window. There is a WC on this level.
WC 1.3 m x 2 m
Office 3.65 m x3.8 m
Landing 1.95 m x 1.4 & 1.3 m x 1.6 m
Hall 2 m x 1.1 m
Hall 2.5 m x 1 m
Office 4.7 m x 3.35 m
Office 2.3 m x 4.5 m
Stairs to second floor landing extends to c. 46 SqM; 495 Sqft
Briefly, the second floor consists of a very spacious self contained kitchen/living room, a spacious bedroom and a shower room.
Hall 1.9 m x 1.55 & 1.35 x 1.55 & 3.25 m x 1.1 m
Shower Room 1.65 m x 2.5 m
Bedroom 3.55 m x 4.15 m
Kitchen / Living Room 7 m x 3.3 m
Services
The property is connected to all main services including water, drainage, sewage, telephone and electricity services.
Heating is by means of electric storage and instant heaters. The property also has Broadband interconnectivity, automatic sensor lights to the rear car park, fitted smoke alarms and fire doors to the first floor. The ground floor also has modern PVC ducting fitted for surface wiring. The property has proper work specification lighting fitted. Flooring to the rear hall and consultation rooms is the floor used for health and hygiene purposes.
Outside
South facing enclosed rear yard with private carparking. Direct access into the rear of the house.
Other notes
The property was most recently used as a Doctors Surgery and is very well suited to same due to its location in the centre of Clonakilty, disabled friendly access, ample parking nearby, spacious waiting room and good sized consultation rooms. Considerable investment has been made in areas such as ducting, lighting, flooring and reception areas.
This property is listed on the Record of Protected Structures in the County Development Plan.
Inchinattin, Rosscarbery, Co. Cork P85 D853
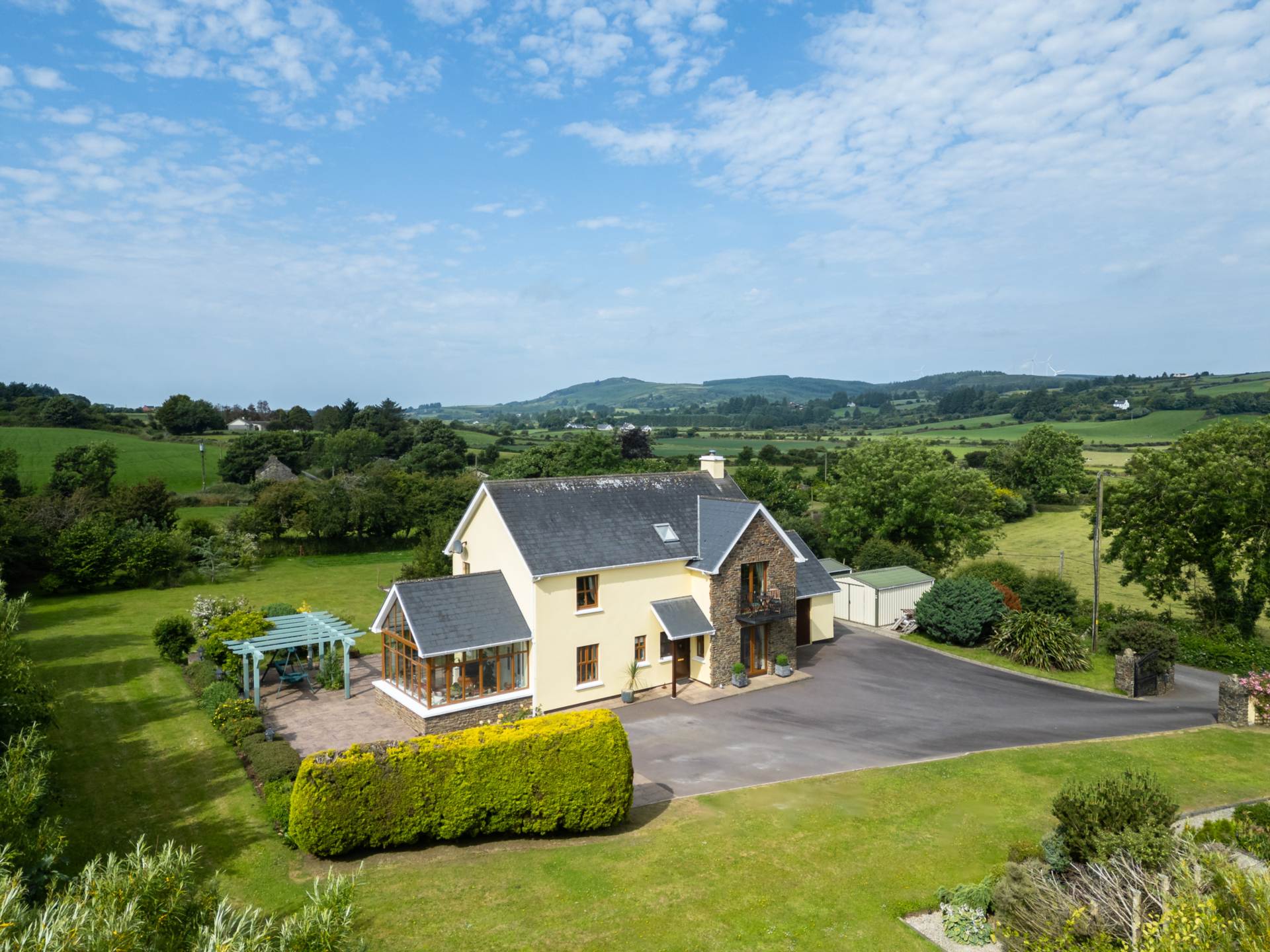
A rare opportunity to acquire a luxurious home with all the finest ingredients of private countryside living, amazing location, high quality accommodation and beautiful interiors. Cleverly designed this house blends a bright and spacious 1808 Sqft. Constructed in 2005 the meticulous owners have lavished time and expense on enhancing the property internally and externally and as a result it is a wonderful family home.
The private sheltered plot extends to c. 0.9 acre and is laid out in easy to manage lawns and beautiful pond.
Postcard pretty, dwelling of immense character. This unique property is situated on a generous plot of c. o.9 acres with maturing shrubs, trees and garden nooks, pergola, patio areas and a pond. There are wonderful views of the closeby Carrigfadda Hill, a renowned area for its scenic views and walks. The residence has been immaculately maintained by its owners. Located in a quiet but not isolated rural setting this property is 3 miles from Reenascreena, 7 miles from Rosscarbery, Warren beach, Clonakilty and 50 minute drive to Cork. The property has oil fired central heating and a multi fuel stove fitted in the lounge.
Viewing is highly recommended.
Accommodation c. 168 m²/1808 ft²
Entrance Hall 2 m x 4.7 m
Bright, airy and welcoming entrance hall. Beautifully tiled throughout with under stair storage.
Guest WC 1.4 m x 1.4 m
Stylish guest WC with WHB.
Kitchen and utility area 4.2 m x 3.2 m & 1.6 m x 1.8
Bright fitted kitchen. Kitchen is tiled throughout with integrated double oven, hob, extractor fan and dishwasher. The utility area is plumbed for washing machine and dryer and has a belfast sink. Door to rear garden and door to dining room.
Dining Room 3.6 m x 3.2
Bright space dining room with timber floors and double doors to conservatory.
Conservatory/Sun Room 3.6 m x 4.1 m
Stunning room, tiled throughout with double doors to a lovely rear patio area and pergola.
Sitting Room 4.3 m x 4 m
Truly wonderful sitting room, carpeted throughout, beautifully decorated evoking a sense of restfulness and tranquillity. Stunning stone feature fireplace with large solid fuel stove creates a warm, welcoming feel.
Family Room 4 m x 3.5 m
Bright and airy family room with built in book shelves, wooden floors and double doors to the front of the house. Internal door leading to attached garage.
Garage 5 m x 5.1 m
Very spacious garage with fitted shevling and double doors to front of the house.
Carpeted stairs to bright and spacious first floor landing
Bedroom One 4 m x 5.4 with walk in wardrobe area and ensuite
Stunning bright and spacious bedroom with feature porthole window and double doors to balcony area with gorgeous countryside views. Carpeted throughout leading to walk in wardrobe area.
Ensuite 1.7 m x 2 m
Bright ensuite with shower, WC and WHB. Tiled throughout.
Bathroom 2.8 m x 1.9 m
Spacious bathroom with bath, quadrant shower, WC and WHB. Tiled throughout.
Bedroom Two 4.1 m x 3.2 m
Large double bedroom with fitted wardrobes. Carpeted throughout.
Bedroom Three 3.6 m x 3.2 m
Bright and spacious dual aspect double bedroom with fitted wardrobes abdshelving. Carpeted throughout.
Outside
This beautiful home sits magnificently on an elevate 0.9 acre site with lovely countryside views. The property features imposing entrance gates, stone cut pillars with a tarmac driveway with ample and secure car parking.
The garden is superbly maintained and boasts a stunning array of mature trees, shrubs, plants and a beautiful pond. There are a number of patio areas for al fresco dining and a stunning pergola draped in wisteria in Spring/Summer. This stunning garden also boast a large poly tunnel.
Services
Mains water and private septic tank drainage. Septic tank and percolation upgraded in recent times. Double glazed windows and doors throughout. Oil fired heating and solid fuel stove. Broadband available.
Further information:
• Kilmeen School c. 2 miles
• Reenascreena National School c.1.5 miles
• Reenascreena Co-op for fuel and groceries c. 1.5 miles
• Local pub c. 1.5 miles
• Buses to Mount St. Michael Secondary school and Clonakilty Secondary School within walking distance of the property
84 An Sruthan Beag, Clonakilty, Co. Cork P85W598
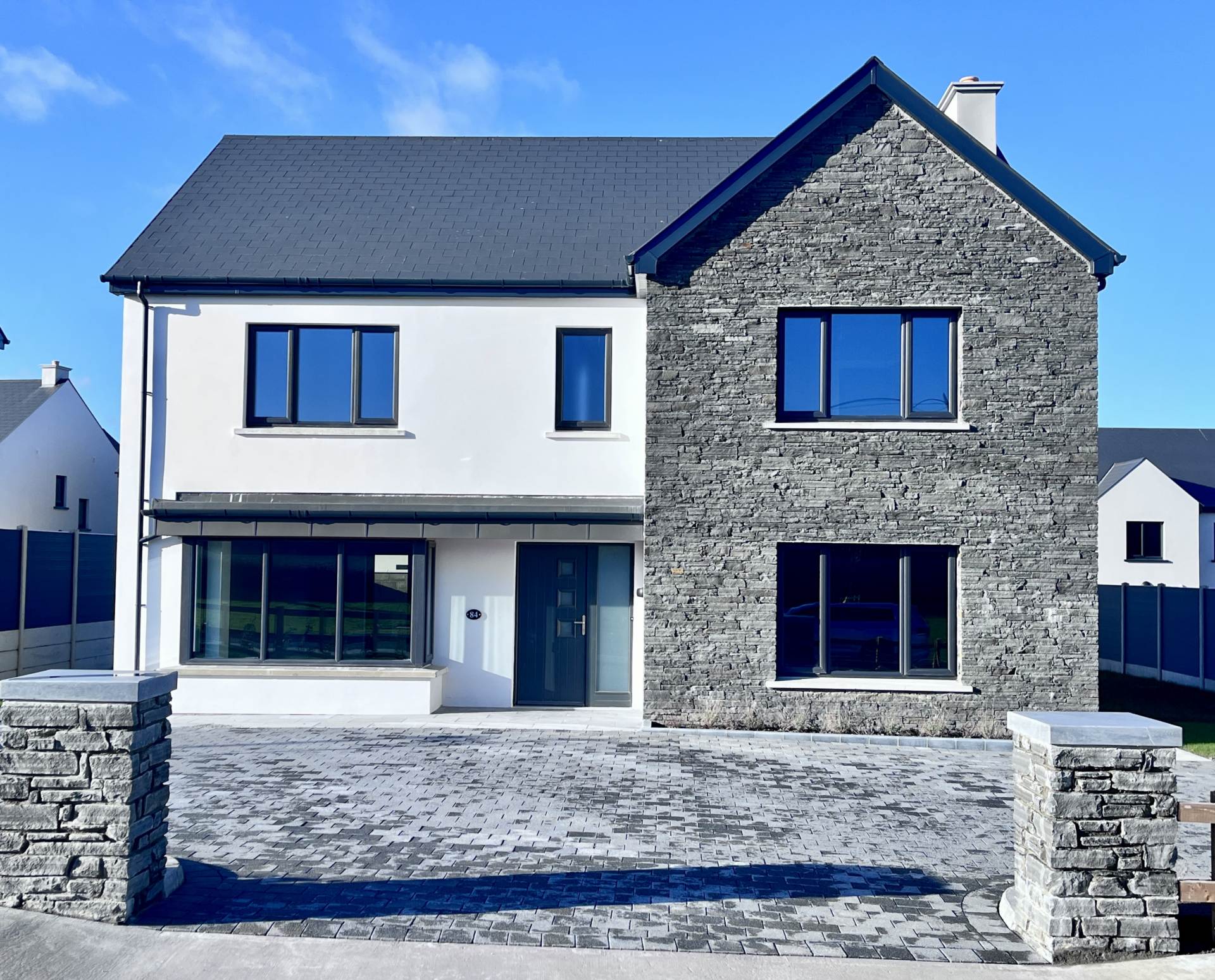
With construction almost complete, No. 84 is a beautiful 4 bedroom detached home c. 2024 Sqft. A clever layout with plenty storage space, under floor heating and mechanical ventilation with heat recovery will ensure great economy and comfort. Flooring, tiling, painting, kitchens, appliances are complete and a fully floored attic gives this fantastic `A2` rated home great practicality. Externally is as impressive with an attractive facade, limestone patio to rear and a base fitted for shed (with power supply). Situated where the town meets country, An Sruthán Beag is the ideal residential location, just 1 mile from Clonakilty town centre and a short drive to Inchydoney and surrounding beaches.
• A-rated house with 10 year Homebond structural Guarantee
• Under floor heating with economical air to water heat pump
• Ventilation system fitted within the house ensuring regular fresh air
• Extensive quality finish includes kitchen appliances, fitted kitchen, tiling, bathrooms complete, flooring, painting, remote control electric fireplace and even bathroom mirrors
• External features including, limestone patio to rear, base fitted for shed (with power supply), painting externally
• Fully floored attic, easy to walk around in and fold down attic stairs access
• Spacious landscaped green spaces
• Within an 8 minute drive is the beach at Inchydoney, West Cork Technology Park, Long Strand and the walks at Castlefreke
Accommodation c. 188 m²/ 2024 Sqft
Hall 2.15 m x 4.3 m
Lounge Area 4.3 m x 4.3 m
Kitchen / Dining Area 7.4 m x 3.6 m
Utility Room 1.85 x 1.55 m
WC 1.5 m x 1 m
Living Room 4.35 m x 5.5 m
Stairs to first floor
Master bedroom 4.35 x 3.8m
Walk in Wardrobe 3.15 m x 1.6 m
Ensuite 2.1 m x 2.2 m
Bedroom Two 4.3 m x 4 m
Bedroom Three 3.95 m x 3.9 m
Bathroom 3.65 m x 2.2 m
Bedroom Four 3.15 m x 3.6 m
13 Wolfe Tone Way., Clonakilty, Co. Cork
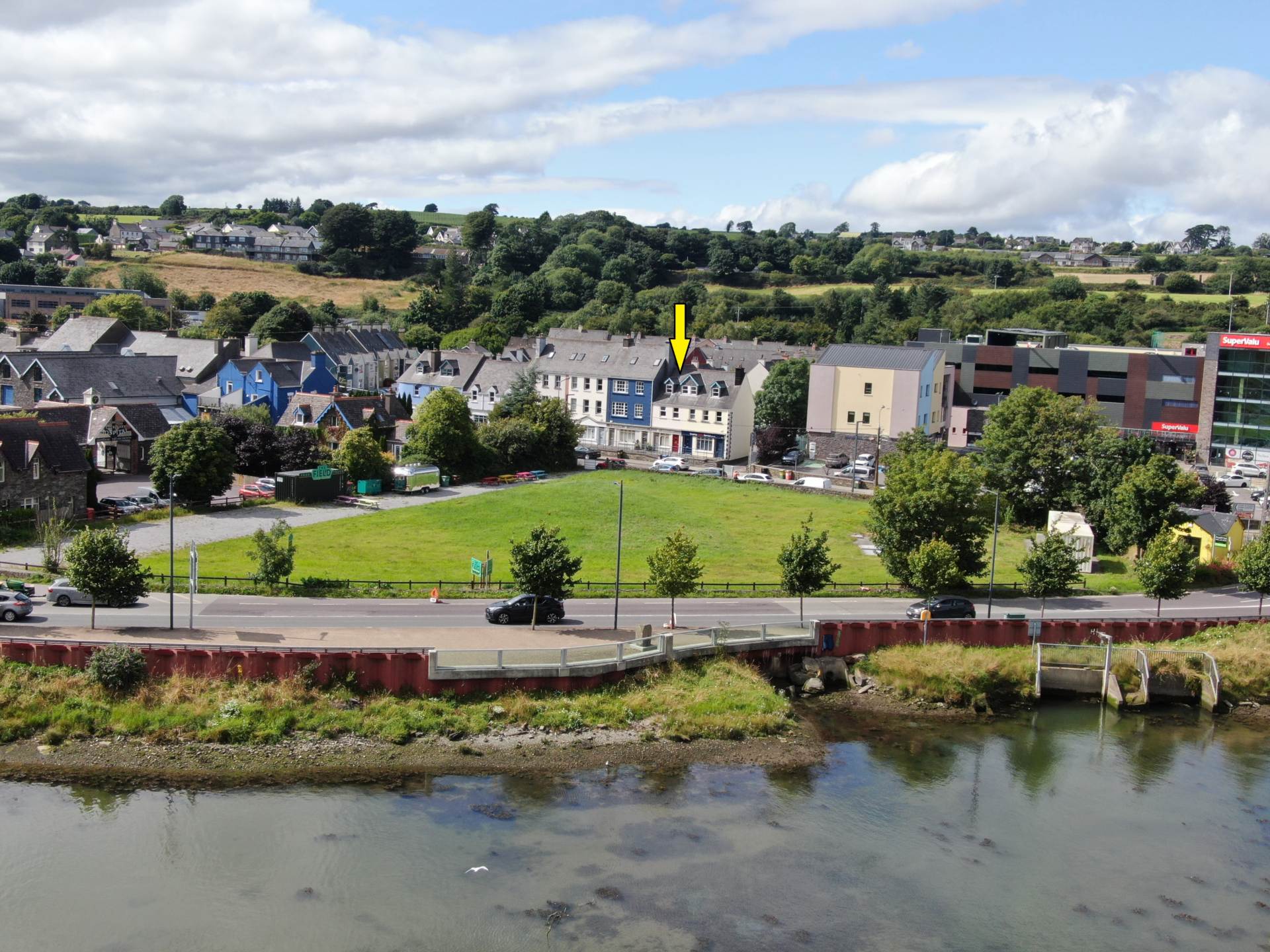
With wonderful sea views, this attractive apartment is centrally located only a few minutes` walk to the middle of Clonakilty town centre. Having just been vacated by its owners it is ready for the rental market.
This duplex apartment would make for an ideal first time buyer property, holiday home, holiday let or investment property (rental income €1200-1300 pcm) estimate.
Furthermore there are none of the high management fees than one may usually associate with apartments.
Recently redecorated south facing bright apartment has been converted from a small 2 bedroom property into a spacious 1 bedroom property.
Accommodation briefly: Entrance, open plan living room/dining room, archway to kitchen and guest toilet on the first floor. The second floor includes 1 bedroom and a shower room.
Centrally located in multi-award winning, cosmopolitan and welcoming seaside town of Clonakilty at the heart of West Cork which boast 12 beaches within 12 miles.
Clonakilty was nominated as one of the Top 5 best places to live in Ireland:
`2,400 members of the public nominated 470 locations in every county in Ireland. While the number of nominations was a factor in our original selection, the judges have now visited all locations to determine for themselves the quality of each one.` Excerpt from Irish Times 18th September 2021.
Accommodation c. 66.54 m²/ 716 ft²
Entrance
Carpeted stairs to the first floor.
Sitting Room / Dining Room 4.5 m x 4.2 m
Spacious carpeted sitting room/dining room with archway leading to the kitchen.
Useful storage unit that will be staying.
Kitchen 2.2 m x 2.3 m
Well-equipped fitted kitchen with ample storage units with new cooker, fridge and freezer. Bright with light streaming through the south facing window and views to Clonakilty Bay.
Guest Toilet 2.1 m x 1 m
Bright, tiled and well-presented guest bathroom with WC and wash hand basin. South facing window with views to Clonakilty Bay.
Stairs to second floor
Shower room 2.47 m x 2.5 m
Fully tiled with WC, wash hand basin and electric shower. There is also a hotpress with ample storage.
Bedroom 3.7 m x 5.2 m
Spacious bright double bedroom with south facing window and views to Clonakilty. Timber flooring.
Outside
There is on street unallocated car parking available to the front of the house and available on the street outside and car park to the rear.
Services
The property is connected to all main services including water, sewage, electricity and telephone services. High speed broadband is available. Windows are recently upgraded uPVC double glazed. Heating is by means of Electric Storage Heating. There is a fireplace in the kitchen that is currently blocked off.
Cloughgriffin, Timoleague, Co. Cork P72 X792
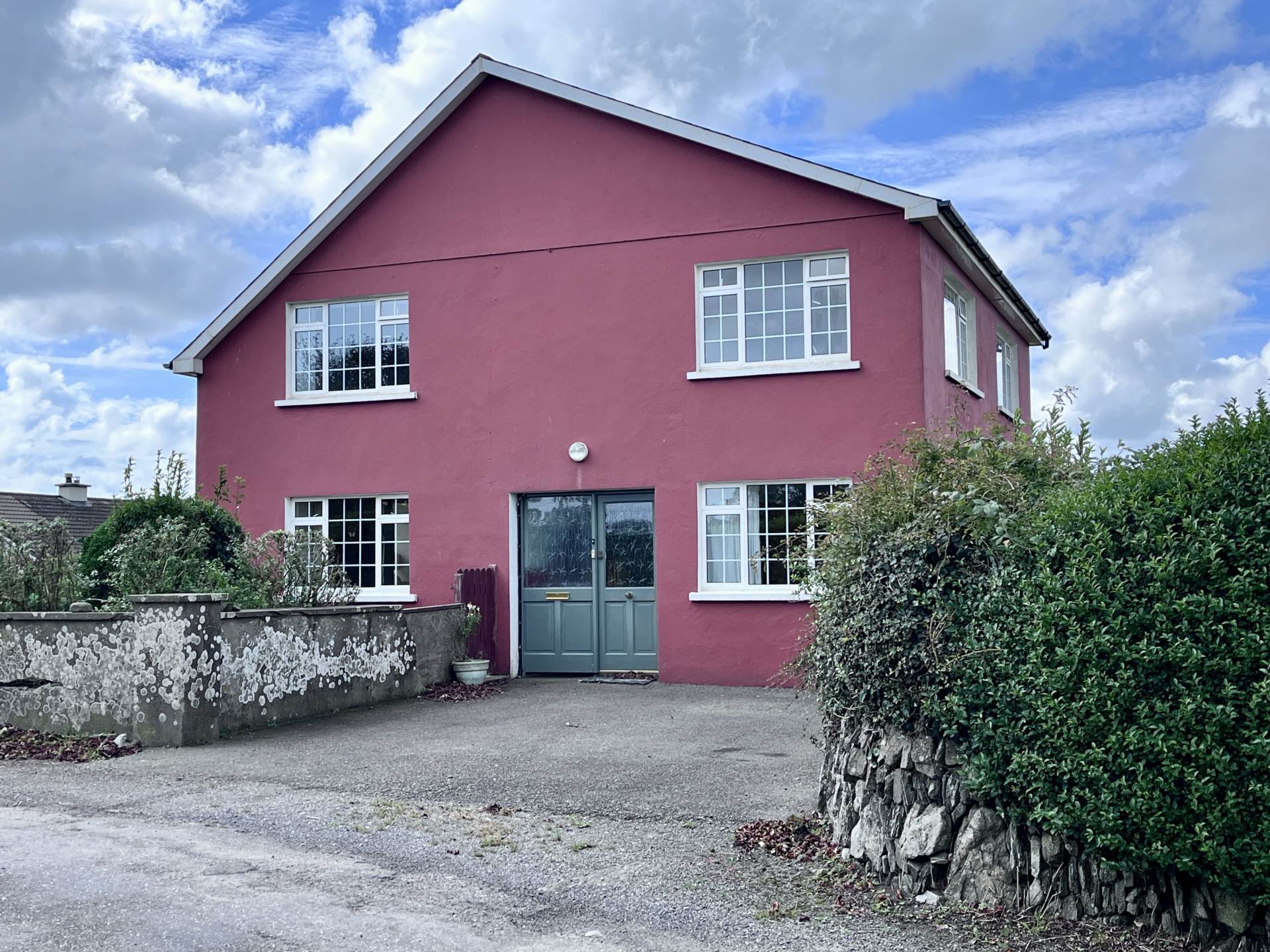
This property will spark the interest of those who have the vision, energy and budget to enhance this coutryside property into an idyllic home. In a quiet rural setting yet only 5 minutes drive to the beautifull Timoleague village and beach, 10 minutes to Clonakilty and Bandon towns and commuting distance to Cork City.
Extending to c. 0.25 acres this 4 bedroom property benefits from great light due to its elevated setting and large windows.
Should qualify for the Vacant Homes Grant up to €50,000 as vacant for over 2 years
Large outbuilding to the rear interconnected storage units to the rear which have been partially divided internally with six access doors. The units may be ideal for the hobby farmer, use as storage or for redevelopment.
Timoleague is a picturesque, thriving village with the highly regarded `Monk`s Lane` restaurant, bars and colourful and brightly painted residential and business properties alike.
This friendly tourist village is dominated by the ruins of a 13th century abbey, one of the key places of interest on the celebrated Wild Atlantic Way.
Accommodation c. 159 m²/1710 ft²
Hallway 1.9 m x 4.6 m
Spacious hallway with wooden floors.
Sitting Room 4.5 m x 4.1 m
Bright and spacious sitting room with solid fuel stove. Carpeted.
Kitchen 3.3 m x 2 m
Small, bright kitchen with tiled floor.
Dining Room 3.3 m x 4.2 m
Bright, dual aspect dining room with open fire and wooden floors.
Utility Room 3.9 m x 2.7 m
Very bright and spacious utility room with fitted units and plumbed for washer/dryer. Lino floor with door to guest WC and to garden.
Guest WC 0.88 M X 1.1
WC and WHB with lino floor.
Bedroom Four 4.6 m x 2.6 m
Bright, dual aspect double bedroom with spectacular countryside views. Carpeted.
Stairs to first floor landing
Bedroom One 3.5 m x 4.5 m
Bright, dual aspect double bedroom with spectacular countryside views, built in wardrobe and wooden floor.
Bedroom Two 3.3 m x 4.2 m
Bright and spacious double bedroom with beautiful countryside views and wooden floor.
Shower Room 3.3 m x 2
Shower room with wooden floor.
Bedroom Three 2.8 m x 4.2 m
Bright and spacious double bedroom with beautiful countryside views and wooden floor.
Bathroom 1.6 m x 3.2 m
WC, WHB and Bath with wooden floor.
Services
There is a private well and septic tank. Broadband is available in the area.
Heating is by means of oil fired central heating. There is also a solid fuel stove in the sitting room and an open fire in the dining room.
Outside
There is a boiler room at the rear of the property. The property is set on c. 0.2 acres and has interconnected storage units to the rear which have been partially divided internally with six access doors. The units may be ideal for the hobby farmer, use as storage or for redevelopment.
Notes:
We believe the roof on the sheds are asbestos.
There is water ingress/damp on the western wall of the house.
Site c. 1.51 acres Ardagh West, Rosscarbery, Co. Cork subject to planning permission for a dwelling.
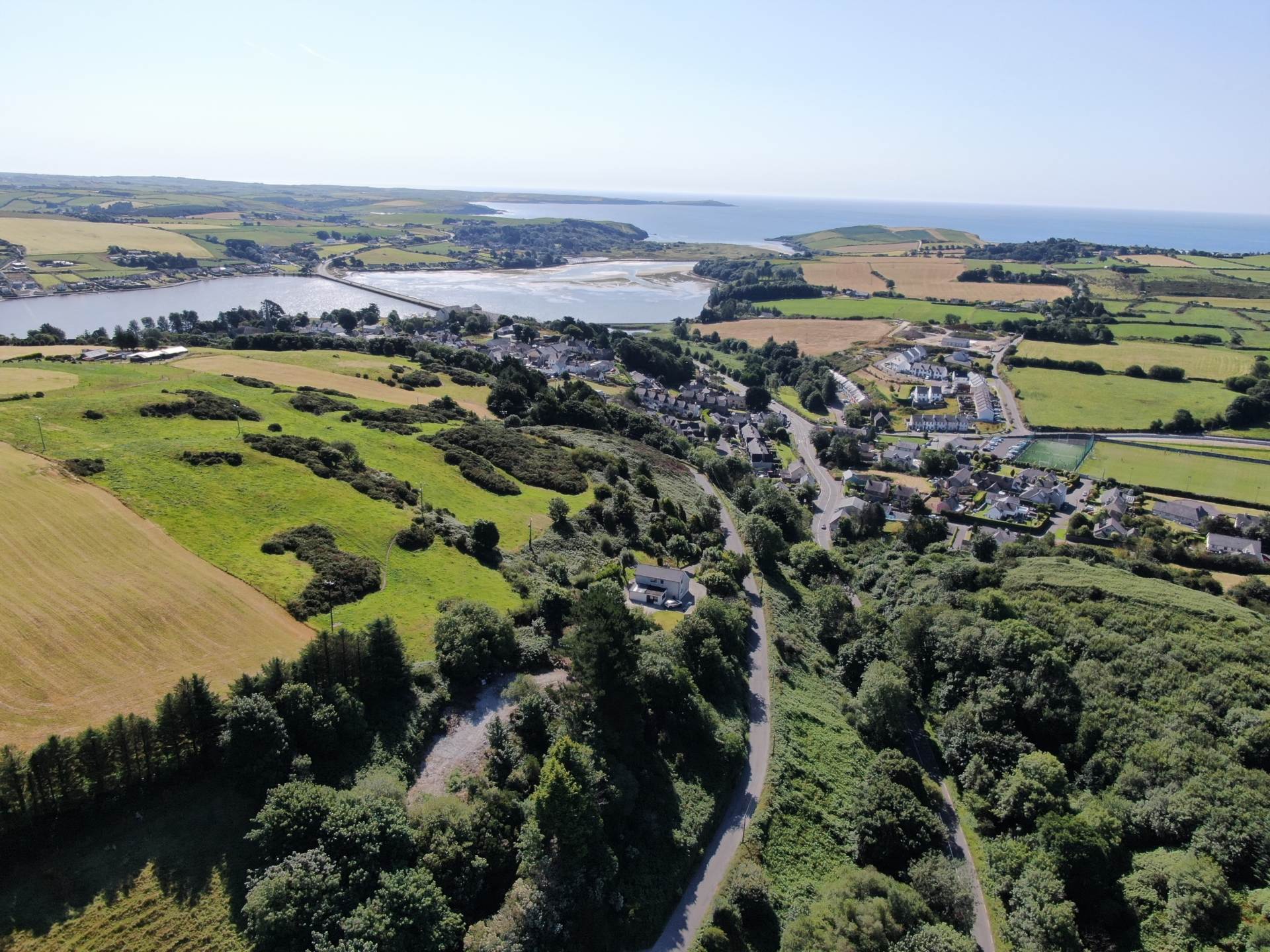
Unique, elevated plot of land available for sale subject to planning permission for a dwelling. The property is located within an easy walk, just 0.5km, of the beautiful village of Rosscarbery.
The land extends to c. 1.51 acres and features a natural entrance laneway that winds its way up the elevated plateau on top.
This sale should suit an applicant who will meet the criteria of `local housing need` according to
Cork County Council which means they cannot own a house and must be from the local area.
We will not consider offers from people outside of this criteria
Rosscarbery is idyllically situated overlooking a sandy inlet along the beautiful Wild Atlantic Way. Calm and tranquil Rosscarbery has a fantastic history. It offers a lively pub scene, top class restaurants, superb Blue flag beach, renowned 36-hole pitch and putt course, Lagoon Adventure centre, Pirates cove adventure centre and The Celtic Ross Hotel & Leisure Centre.
Caherkirky House, Rossmore, Clonakilty, Co. Cork P85 RX32
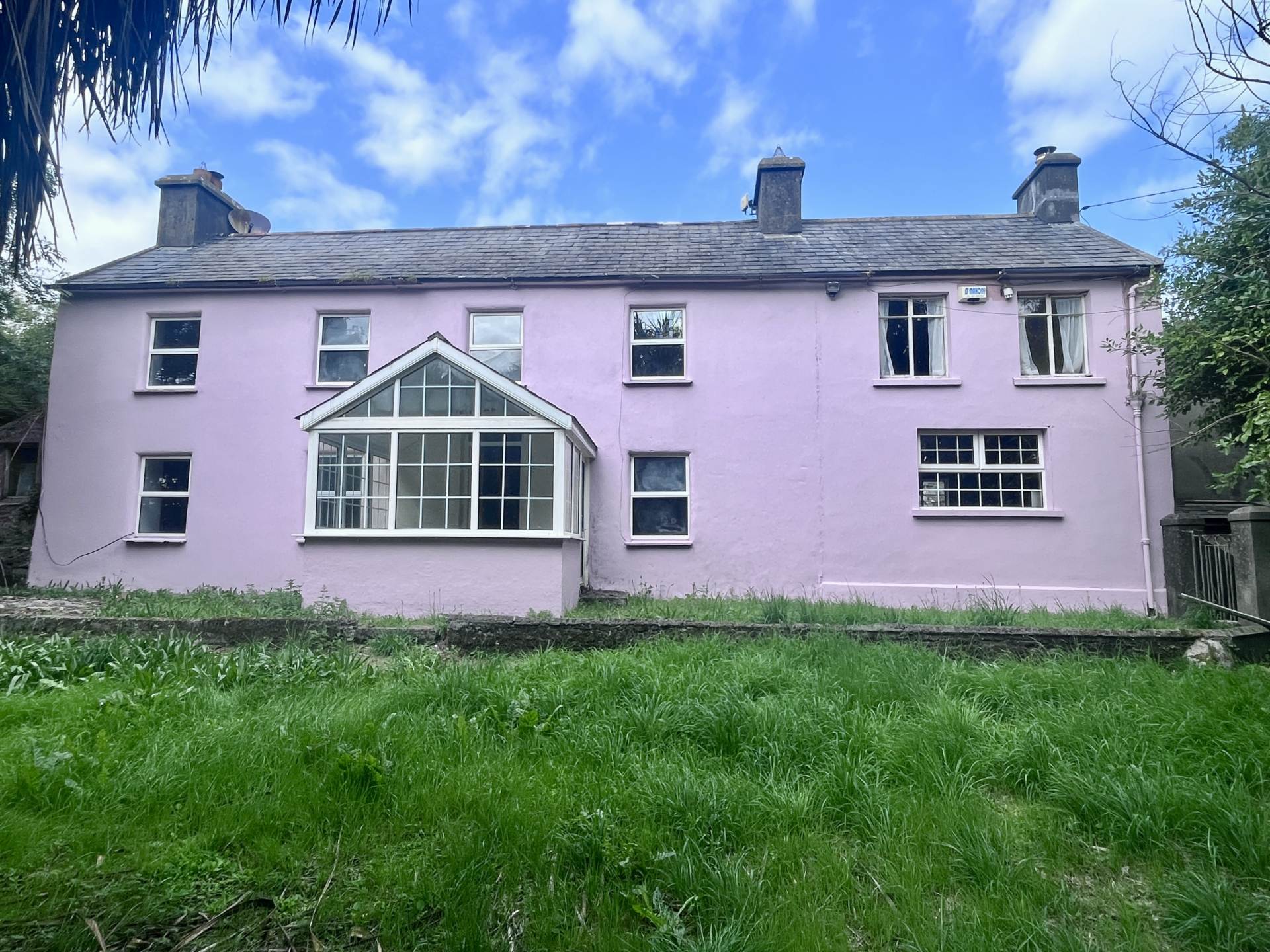
Perched in a peaceful and tranquill setting this property exudes countryside charm. This sale will spark the interest of those who have the vision, energy and budget to transform this special property into an idyllic home.
Located 5 mins drive to Rossmore village, 13 minutes drive to Clonakilty and 50 minutes drive to Cork.
Accommodation c.131 m² / 1414 ft²
Porch / Sunroom 2.4 m x 2.2 m
Light-filled, welcoming porch / sunroom. Tiled floor.
Hallway 2.2 m x 3.7 m
The entrance hall is tiled with fabulous, classic Victorian floor tiles. Doors lead to sitting room and lounge.
Sitting Room 4.9 m x 3.7 m
Bright and spacious sitting room with open fire, wooden surround and beautifully tiled hearth.
Lounge 2.4 m x 3.7 m
Cozy lounge with open fire, wooden surround and marble hearth.
Kitchen/Dining Room 4.4 m x 3.7 m
Bright and spacious kitchen with dual aspect windows. Fitted units, AGA cooker within a brick surround, small island plumbed for a sink and overhead sheila maid hanging clothes airer. Tiled throughout.
Utility Room 1.6 m x 2 m
Utility room plumbed for washer/dryer. Stained glass window and door to guest WC/Shower room.
Guest WC / Shower room 1.6 m x 1.5 m
Tiled shower room with WC, WHB and shower. Tiled throughout with stained glass window.
Carpeted stairs to first floor landing
Bedroom One 4.4 m x 3.8 m
Bright and spacious double bedroom with antique fireplace and wooden floors. Door to ensuite bathroom.
Ensuite Bathroom 1.5 m x 3 m
Tiled bathroom with WC, WHB, bath and built in storage unit. Tiled throughout.
Bathroom 2.3 m x 2.8 m
Spacious bathroom with WC, WHB, fabulous roll-top bath and shower.
Large Velux window, stained glass window and wooden flooring.
Bedroom Two 2.3 m x 2.8 m
Carpeted bedroom with large Velux window.
Bedroom Three 2.9 m x 3.8 m
Spacious double bedroom with antique fireplace and wooden floors.
Services
Mains services include electric and telephone. Water is via private well and there is a private septic tank. UPVC double glazed windows throughout. There are two open fires one in the sitting room and one in the lounge.
Outside
The property is on c. 5 acres with three stables in good repair and a selection of out buildings in varying states of disrepair.
Knockawaddra, Rossmore, Clonakilty, Co. Cork P85 E278
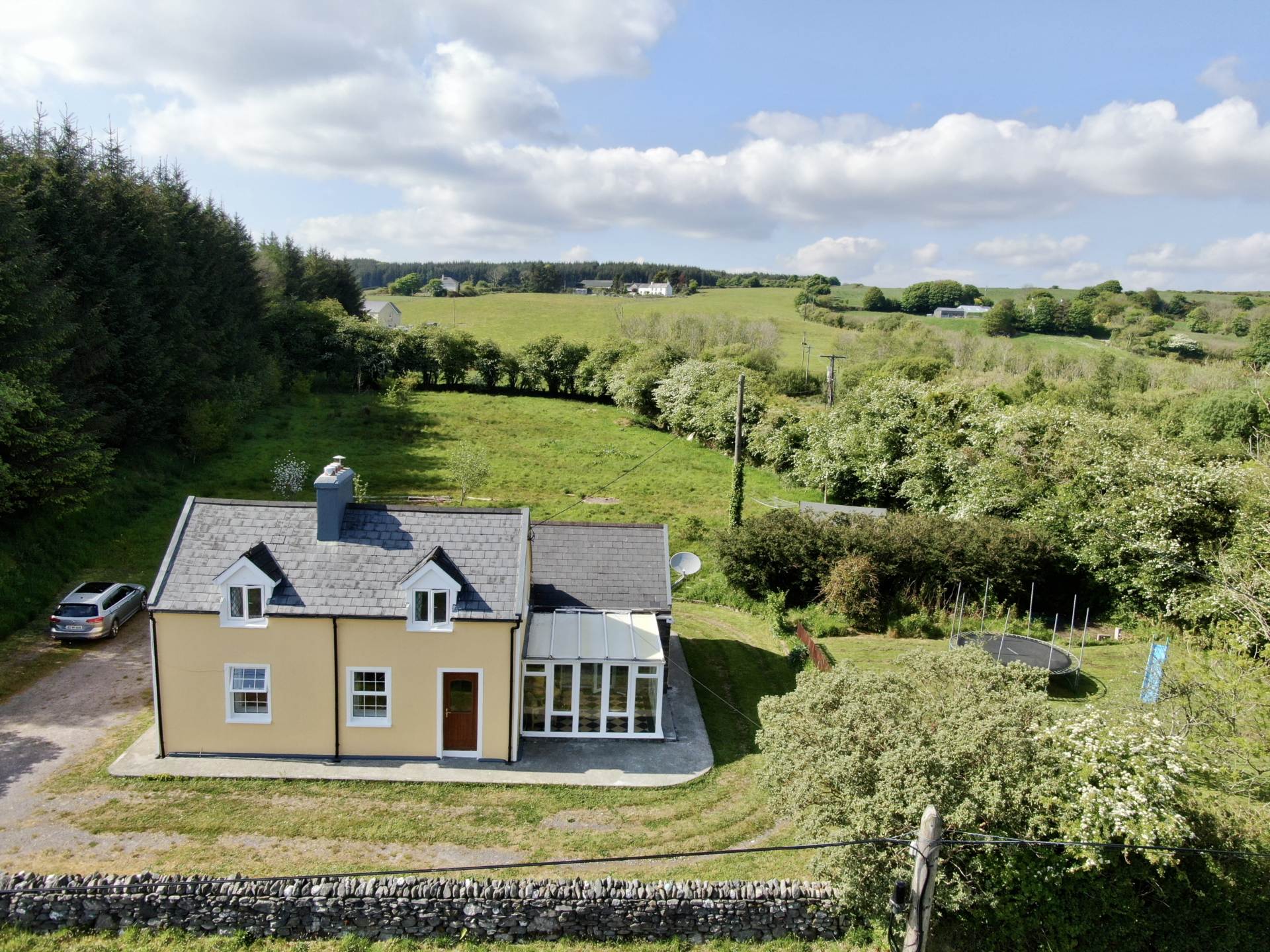
Exuding countryside charm this 3 bedroom property is in a lovely location, rural but not isolated. The property will attract a buyer who has the vision and budget to enhance this property further. The cottage garden contains apple trees, a plum tree, together with raspberry and blackcurrent bushes.
In a quiet, rural setting only 15 minutes to Rosscarbery and the lovely Warren Beach, 15 minutes to Clonakilty and 1 hour to Cork City.
The property is complimented by a stunning sheltered plot encircled by white thorn c 1.1 acres.
Accommodation c. 113 m² / 1218 ft²
Sitting Room 3.7 m x 3.6 m
Quaint and cosy sitting room with large solid fuel stove. Tiled throughout.
Lounge / Office 2.7 m x 3.6 m
Bright lounge/office, tiled throughout.
Kitchen 4.3 m x 4.5 m
Bright and airy triple aspect fitted kitchen with integrated oven, hob and extractor. Doors to both sunroom and utility room. Timber flooring.
Sunroom 3.6 m 2.9 m
Bright and spacious stone sunroom with double doors to garden. Tiled throughout.
Utility Room 1.8 m x 2.2 m
Tiled utility room plumbed for washing machine. Door to porch at rear of property.
Porch 2.5 m x 1.4 m
Porch with sliding door to rear of the property. Tiled throughout.
Bathroom 1.9 m x 3.2 m
Bath, WC and WHB tiled throughout.
Bedroom Three 3.4 m x 4.5 m
Bright spacious double bedroom with timber floor.
Stairs to first floor landing
Bedroom One 3.7 m x 2.7 m
Bright double bedroom with timber floor.
Bedroom Two 2.8 m x 3.6 m
Bright double bedroom with antique fire grate and timber floor.
Services
Private well and septic tank.
Heating is by means of oil fired central heating. There is also a solid fuel stove in the sitting room.
Outside
The property is complimented by a stunning sheltered plot encircled by white thorn c 1.1 acres and a beautifully built stone wall to the front of the house. There is a timber shed and a large car port to the rear of the house.
