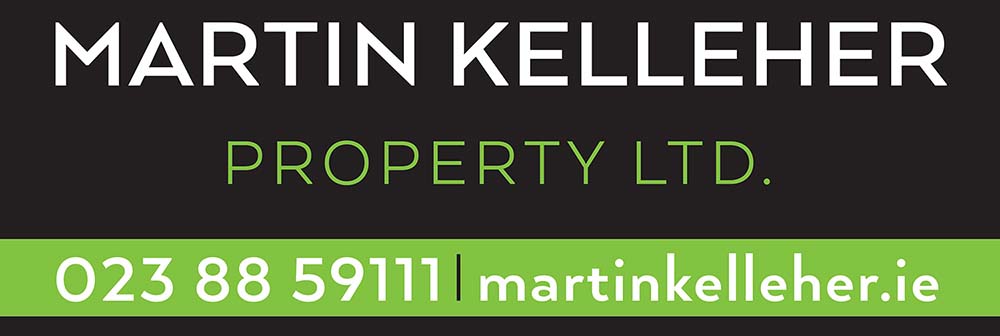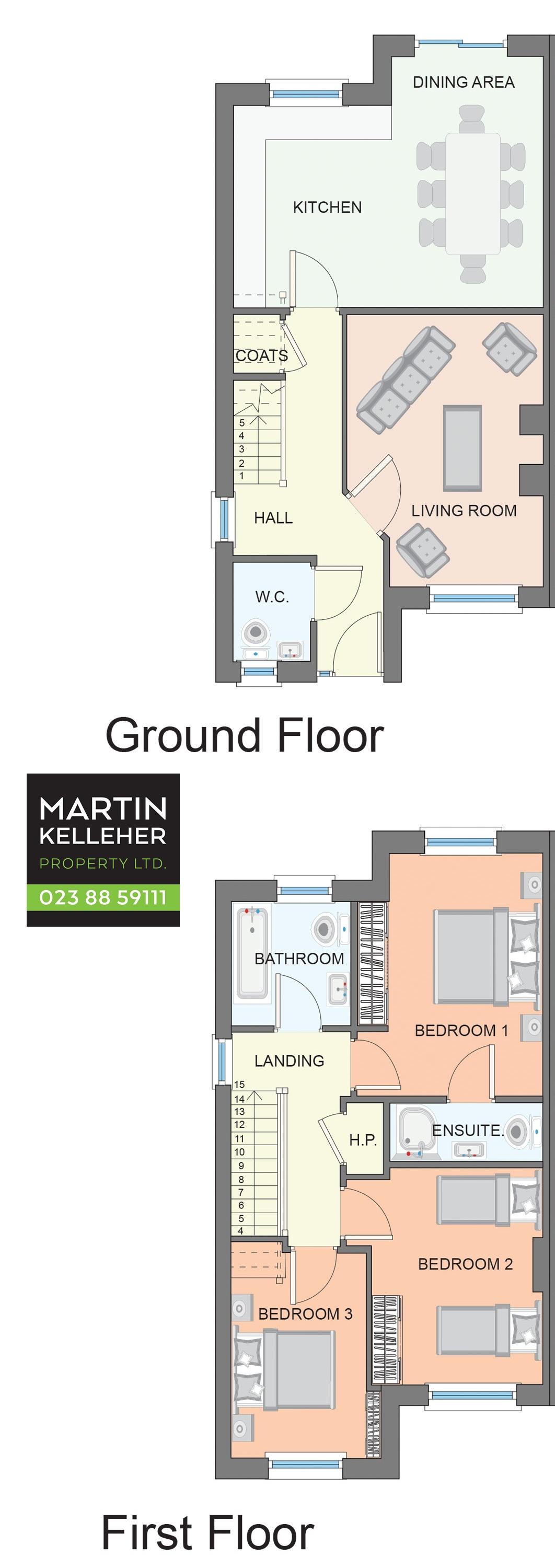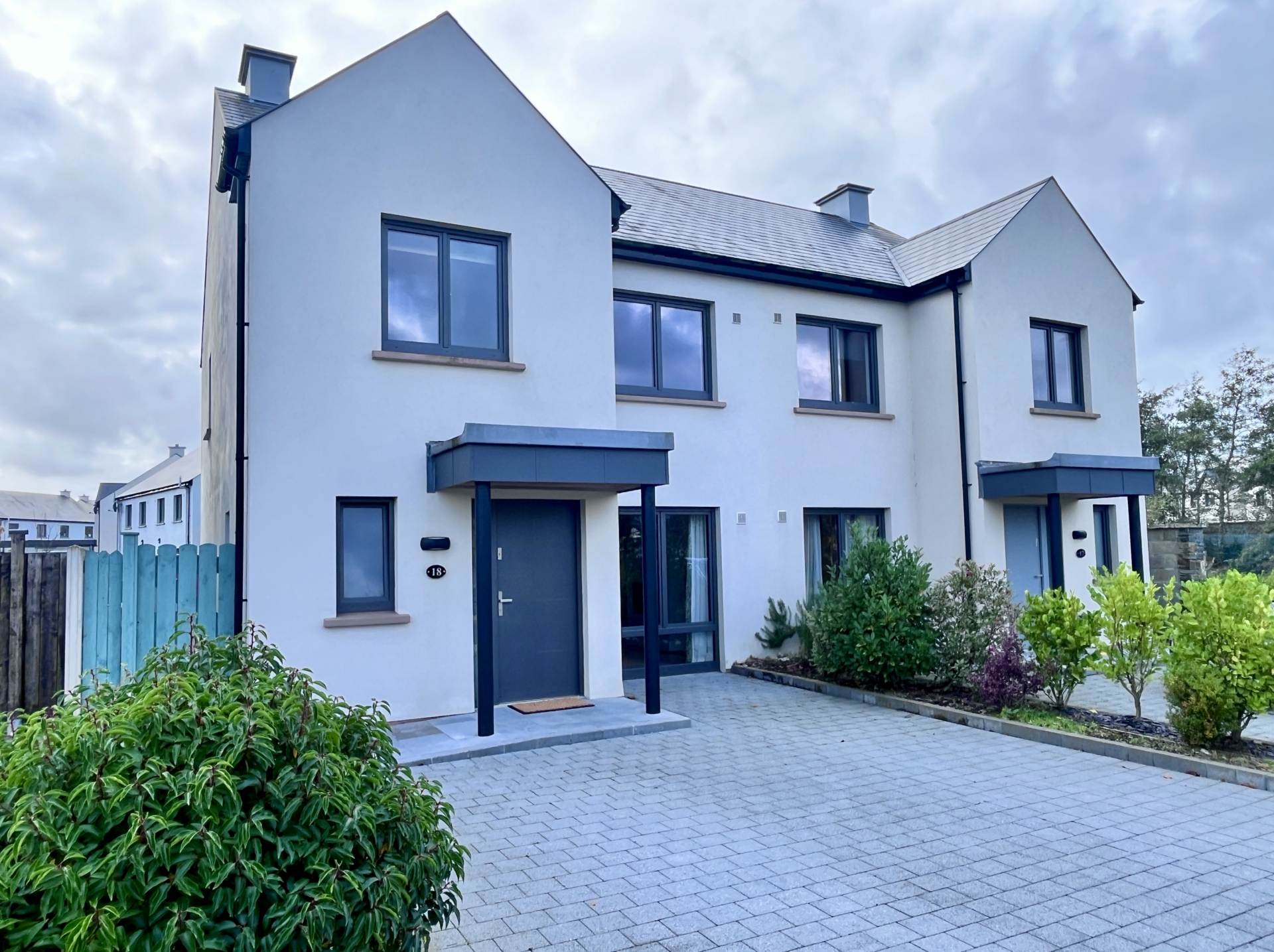
18 An Sruthan Beag, Clogheen, Clonakilty, Co. Cork
18 An Sruthan Beag, Clogheen, Clonakilty, Co. Cork
Type
Semi-Detached House
Status
Sale Agreed
BEDROOMS
3
BATHROOMS
3
Size
106sq. m
BER
BER No: 113703599
EPI: 59.77

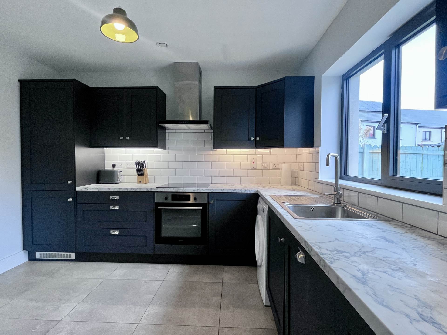
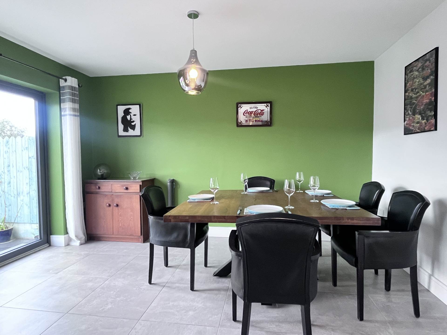
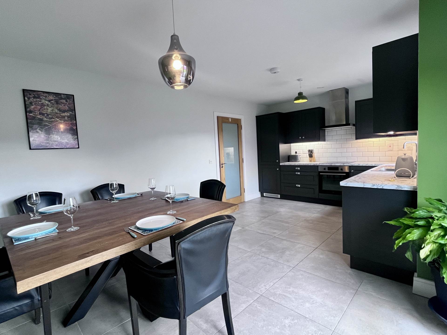
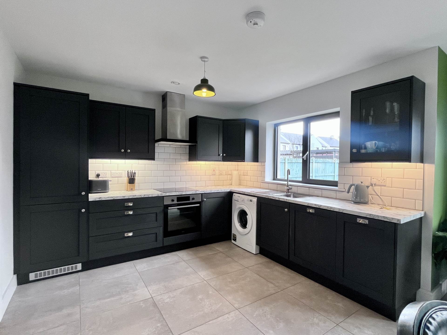
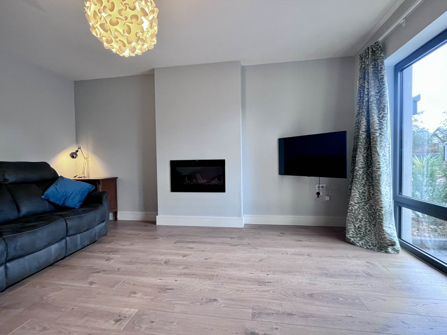
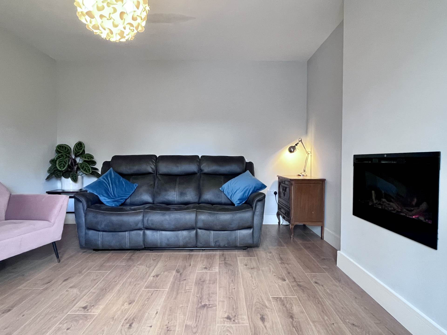
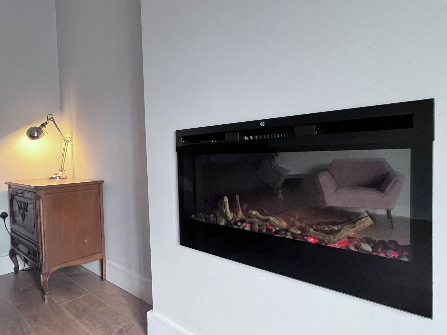
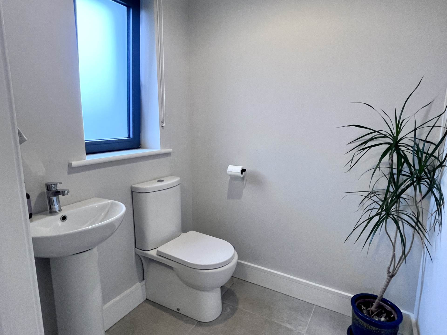
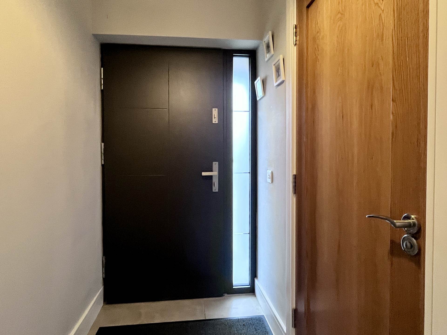
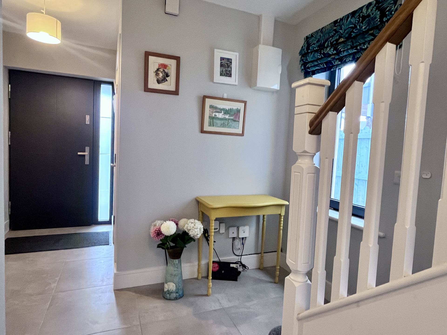
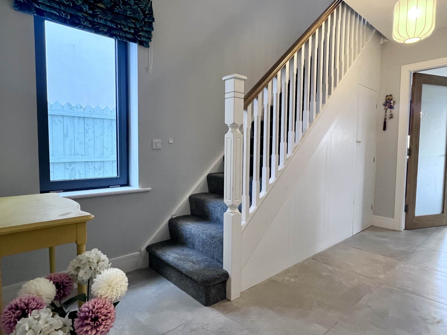
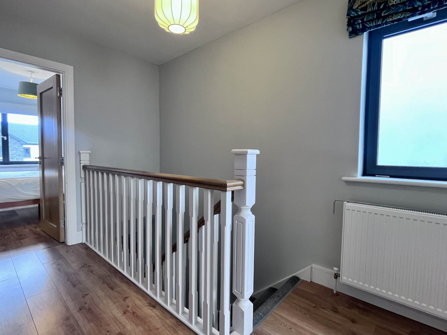
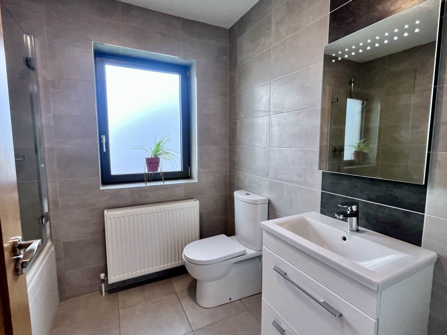
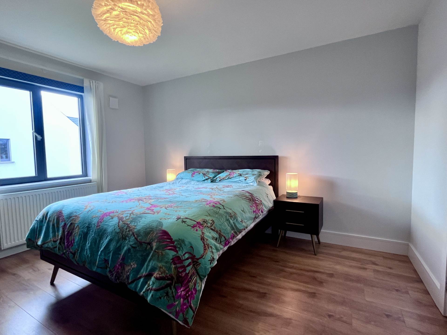
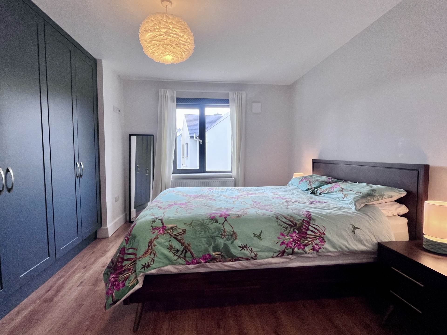
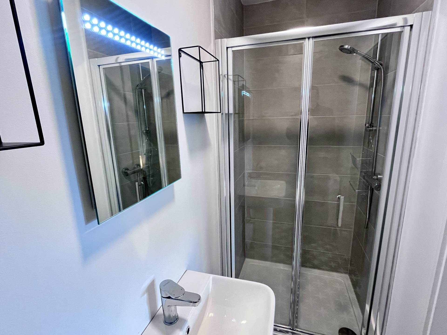
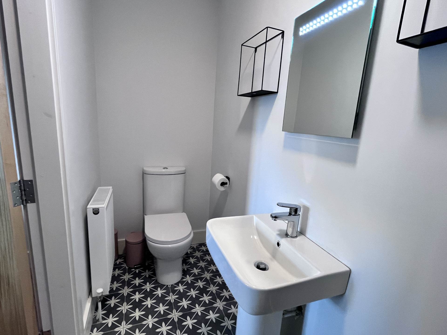
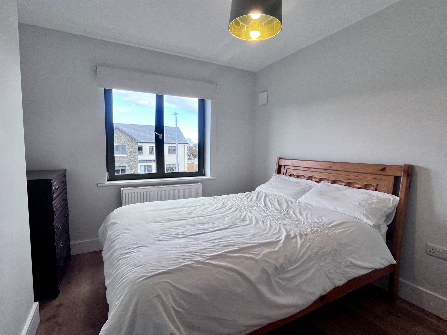
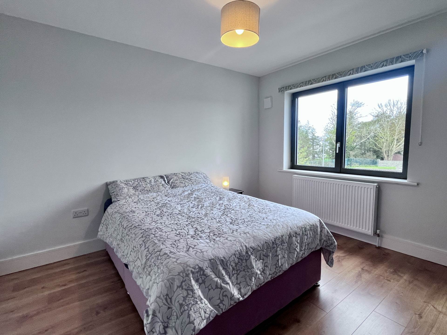
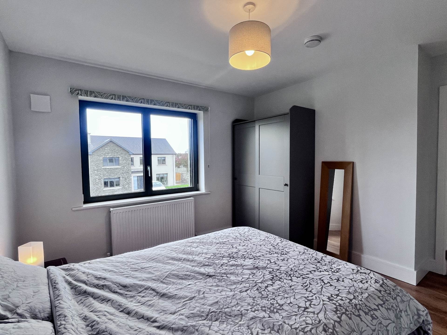
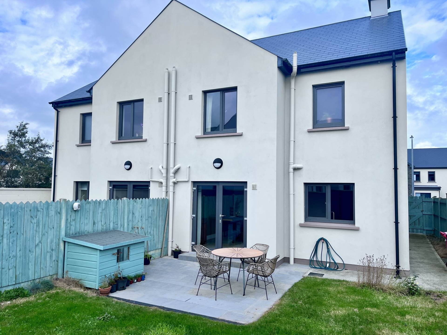
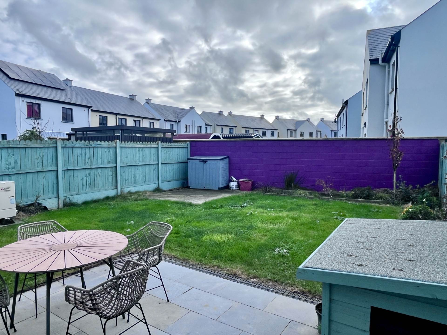
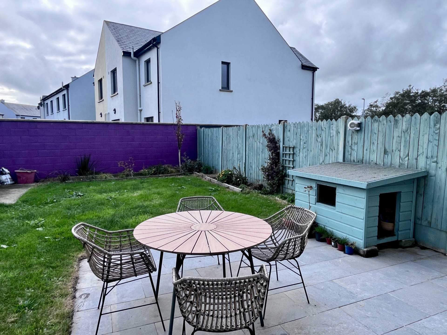
























Description
Martin Kelleher Property are delighted to show this immaculately presented, generously proportioned 3 bedroom home with a lovely south west facing rear garden.
A clever layout with under floor heating and mechanical ventilation with heat recovery will ensure economy and comfort. This fantastic `A3` rated home comes with a fully floored attic.
Externally is as impressive with an attractive facade, limestone patio to rear and shed with power supply. Private car parking for 2 cars and a high quality side entrance gate leading to the garden. Situated where the town meets country, An Sruthán Beag is the ideal residential location, just 1 mile from Clonakilty town centre and a short drive to Inchydoney and surrounding beaches.
Located in multi-award winning, cosmopolitan and welcoming seaside town of Clonakilty at the heart of West Cork which boast 12 beaches within 12 miles.
The Irish Times Best Place to Live in Ireland contest Top 5 (September 2021)
Clonakilty was nominated as one of the Top 5 best places to live in Ireland:
• Under floor heating with economical air to water heat pump
• Ventilation system
• External features including cobble lock drive, limestone patio to rear
with shed and power supply
• Fully floored attic, easy to walk around in and fold down attic stairs access
• Spacious landscaped green spaces
• Within an 8 minute drive is the beach at Inchydoney, West Cork Technology Park,
Long Strand and the walks at Castlefreke
Accommodation c. 106 m²/ 1146 ft²
Entrance Hall c. 1.3 m x 5.1 m
Bright and welcoming entrance hall beautifully tiled throughout. Understairs storage.
Lounge c. 3.8/3 m x 4.6 m
Bright and spacious lounge with excellent light. Stylish wall mounted fire with glass facia. Timber flooring.
Kitchen / Dining Area c. 6 m x 3.4/4.2 m
Elegant fitted kitchen with high quality integrated appliances to include double oven, hob, extractor fan, fridge freezer and dishwasher. Beautifully tiled throughout. Glazed doors open out to the patio
Guest WC c. 1.6 m x 1.5 m
Sizeable guest WC, tiled throughout.
Carpeted Stairs to first floor
Easy access to the attic via fold down stairs.
Bedroom One with Ensuite c. 3.3 m x 3.6 m
Bright spacious double bedroom. Timber floors, door to ensuite. Fully tiled ensuite with shower, WC and wash hand basin.
Bedroom Two c. 3.6 m x 3.3 m
Spacious double bedroom with timber flooring.
Bedroom Three c. 3.4 m x 2.9 m
Light and airy double bedroom with timber flooring.
Bathroom c. 2 m x 2.3 m
Beautifully appointed bathroom, tiled throughout.
Garden
Convenient side access to the large south west facing rear garden with a patio area for al fresco dining and base for a garden shed which has power supply.
Attic
There is an easy fold downstairs access to the attic which is fully floored. Great storage space as you can easily walk around here.
Services
The property is connected to all the main services incl. water, sewerage, telephone & electricity services. Heating is by means of air to water heat pump with underfloor downstairs and radiators upstairs. Windows and doors are uPVC double glazed throughout. Broadband Internet available.
Mechanical ventilation system.
Features
- Situated where the town meets country
- `An Sruthan Beag` is the ideal residential location, just 1 mile to the town centre
- Perfect for families, first time buyers or for people `rightsizing`.
- Larger than normal rear south facing garden
- 3 bedroom semi detached 1146 Sqft with floored attic
Floorplan
Clogheen Neighbourhood Guide
Explore prices, growth, people and lifestyle in Clogheen.
