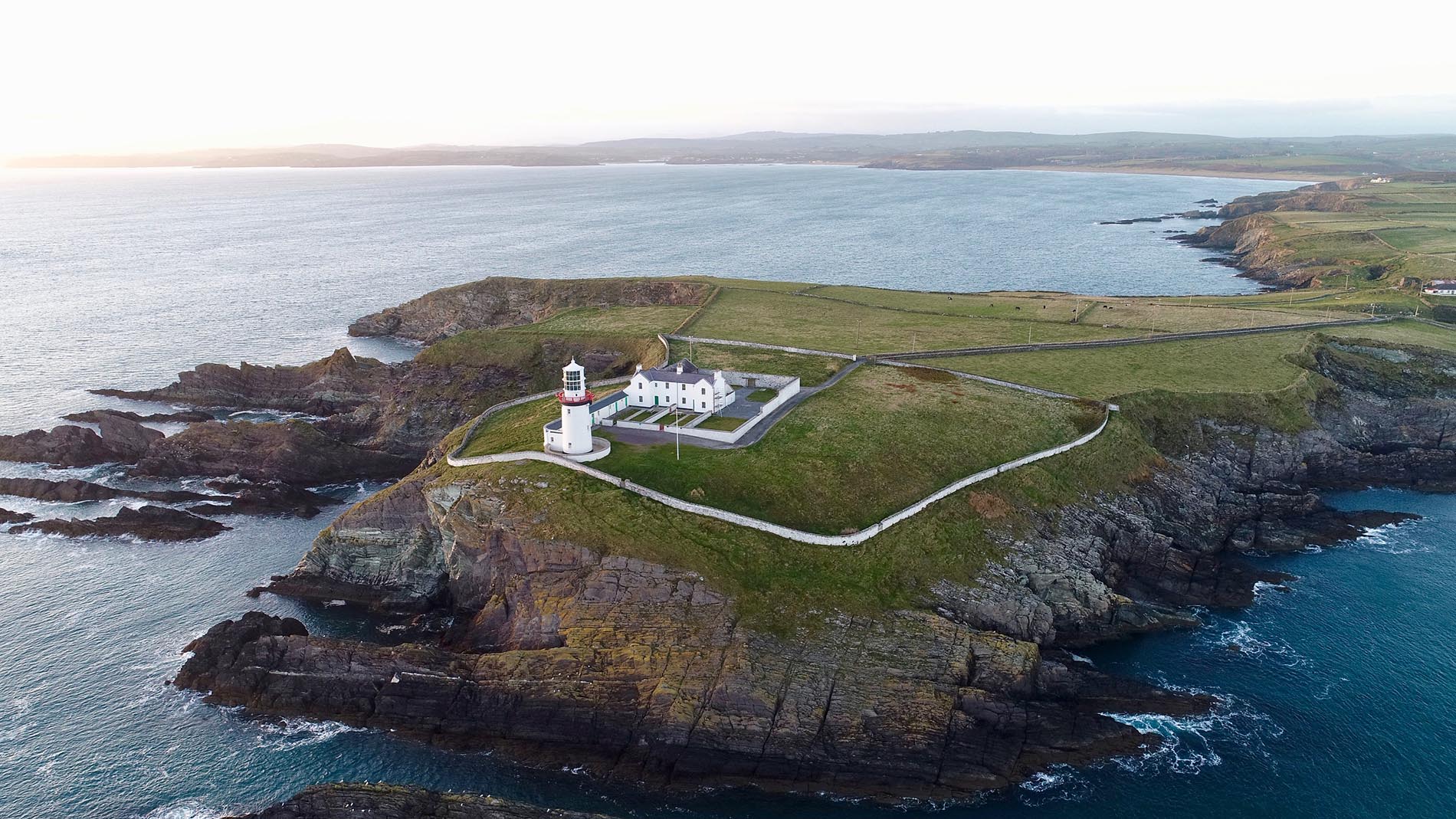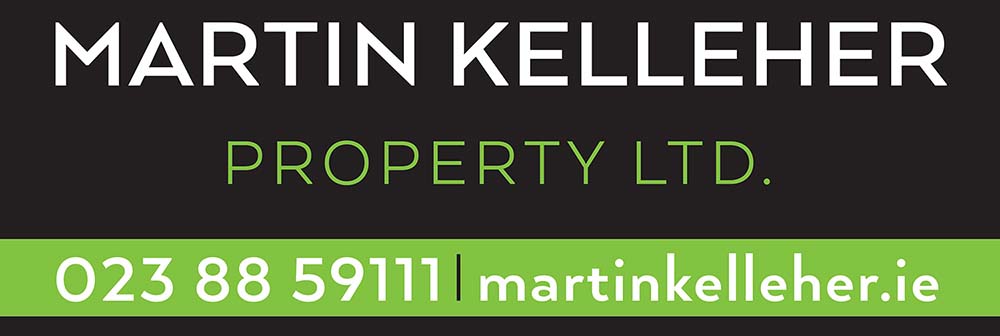
Our Properties
25 properties found
43 McCurtain Hill, Clonakilty, Co. Cork
Terrace House
Location, Location, Location this two bedroom terraced house is superbly situated within a short stroll of the town centre
€225,000
2
2
BER
G
Ballymacrown East, Baltimore, Co. Cork
Detached House
Hidden away in an attractive wooden setting, this is a fantastic redevelopment opportunity.
€245,000
3
1
BER
G
16 Harbour Court, Courtmacsherry, Co Cork
Terrace House
Coastal property on water's edge, within walking distance of the postcard-pretty Courtmacsherry Village.
€295,000
3
1
BER
D1
11 The Belfry, Clonakilty, Co. Cork
Terrace House
Gorgeous townhouse & less than 5 minutes' walk from Clonakilty town centre
€335,000
3
2
BER
B3
Ballinacarriga, Dunmanway, Co. Cork
Detached House
Three bedroom, picture perfect "Lavender Cottage" in a beautiful countryside setting
€235,000
3
1
BER
F
Burgatia, Rosscarbery, Co Cork
Detached House
Charming period farmhouse and outbuildings on 5.6 acres
€325,000
3
1
BER
G
Ahiohill, Clonakilty, Co. Cork
Detached House
Beautifully renovated, spacious residence located in the heart of Ahiohill village,
€395,000
5
5
BER
B1
Sitting underneath the picturesque Carrigfadda Hill walk this wonderful lifestyle property truly is different.
€625,000
5
6
BER
B1
The Nook, Long Quay
Commercial
Excellent investment opportunity in the heart of the multi award winning Clonakilty town. The property, extending to 237 Sqft, is…
€70,000
Land’s End, Tullineasky East
Bungalow House
Lovely family bungalow c. 1615 Sqft with immediate curb appeal, set back from the road and very convenient to Clonakilty,…
€365,000
3
3
BER
D2
Loretto House, Kilmacabea, Leap, West Cork P81P284
Bungalow House
Two bedroom bungalow on charming gardens in Leap village.
€215,000
2
1
BER
D2
12 Glebe House Gardens, Clonakilty P85DK37
Townhouse House
Privately situated, just off the renowned Emmet Square in the multi award winning Glebe Gardens estate this is one of…
€495,000
4
3
BER
B2
Stone The Crows, South Ring, Co Cork
Detached House
Stone the Crows is a truly charming period cottage and its expansive grounds is located in an area of outstanding…
€450,000
2
2
BER
G
Knockatlowig, Rossmore, Clonakilty, Co. Cork
Detached House
Traditional farmhouse on c.1 acre with amazing views
€150,000
3
Fairfield Terrace, Clonakilty
Terrace House
Excellent opportunity to acquire a doer-upper in the wonderful town of Clonakilty
€135,000
2
2
BER
G
Kildee, Lisbealad, Clonakilty, Co. Cork
Detached House
Stunning 4 bedroom house in beautiful setting
€450,000
4
3
BER
C2
Ballymacwilliam, Clonakilty, Co. Cork
Detached House
Lovely family home c.1825 Sqft with immediate curb appeal, the highlights include the wonderful gardens complimented by an abundance of…
€370,000
4
2
BER
D1
Fairfield Terrace, Clonakilty, Co. Cork
Terrace House
3 Bedroom terraced house centrally located in the cosmopolitan town of Clonakilty
€225,000
3
3
BER
D1
25 Inis Cuain, Old Timoleague Road, Clonakilty, Co. Cork
Detached House
Stunning family home in walking distance to the vibrant town of Clonakilty.
€580,000
4
1
BER
B3
The Terrace, Courtmacsherry
Terrace House
This property offers a fantastic opportunity to develop a blank canvas into your dream home. Situated in the heart of…
€390,000
3
3
BER
G
Cooldurragh, Union Hall
Detached House
Located in an elevated area of outstanding natural beauty this is a hidden gem of a property. A private leafy…
€175,000
1
Grancore North, Clonakilty
Detached House
Detached, former farmhouse, now in ruins on an unusually generous plot size of c 2.5 acres
€160,000
3
1
Stonewood, Clonakilty
Apartment
Excellent investment opportunity or first-time purchase situated close to the multi award winning Clonakilty town. This bright, ground floor, 1-bedroo
€69,000
1
1
BER
D2
88 Ladys Cross, Clonakilty, Co Cork
Detached House
4/5 bedroom c. 2300 ft² detached property in one of Clonakilty's best residential locations
€575,000
5
3
BER
C3
























